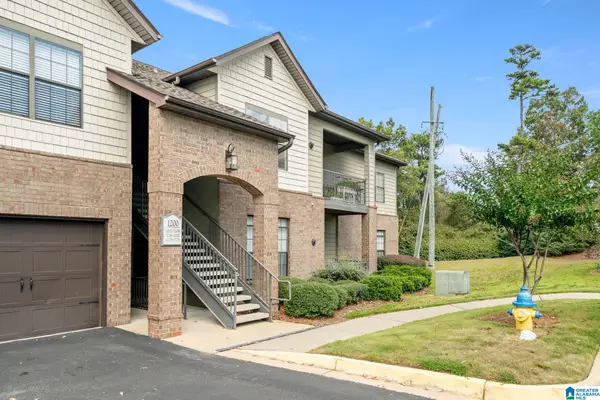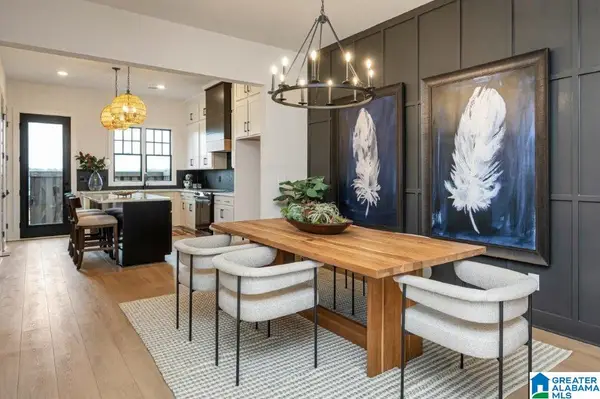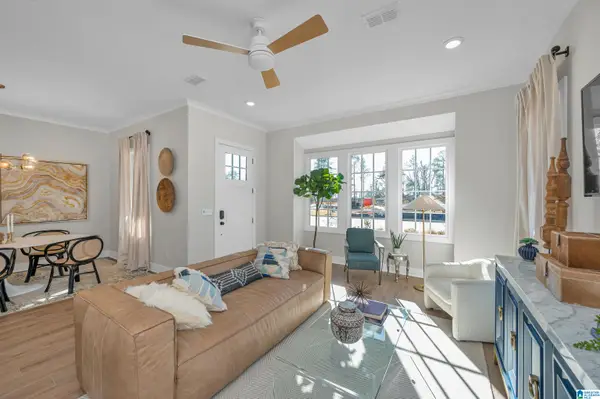4620 LAKE VALLEY DRIVE, Hoover, AL 35244
Local realty services provided by:ERA Byars Realty
Listed by:shannon coleman
Office:exit realty sweet homelife
MLS#:21422789
Source:AL_BAMLS
Price summary
- Price:$335,000
- Price per sq. ft.:$212.7
- Monthly HOA dues:$100
About this home
LAKEFRONT PROPERTY!Beautifully updated 2 bedroom and 2 1/2 bath townhome on Rutherford Lake right off Valleydale Rd. minutes from I-65.This Southlake home offers main level living with stunning lake views & a gas fireplace. From the moment you enter, hardwood leads you to a modern kitchen with granite bar/countertops and stainless steel applicances, seamlessly this flows into a dining area. The living room & master suite both offer brand new carpet. The master suite also offers a full bath with quartz counter tops, walk-in shower and large walk-in closet. A breathtaking covered porch & another new lower deck with firepit set-up leads down to the water, making it the perfect spot to relax or entertain guests. You can cast a line or simply watch the ducks on the lake. Upstairs in this home you will find a second bedroom with a private bath. This space is complete with a minisplit unit to ensure you are comfortable all year long. Don't miss out on this one!! Buyers to verify information.
Contact an agent
Home facts
- Year built:1990
- Listing ID #:21422789
- Added:101 day(s) ago
- Updated:October 02, 2025 at 02:43 PM
Rooms and interior
- Bedrooms:2
- Total bathrooms:3
- Full bathrooms:2
- Half bathrooms:1
- Living area:1,575 sq. ft.
Heating and cooling
- Cooling:Central
- Heating:Central
Structure and exterior
- Year built:1990
- Building area:1,575 sq. ft.
Schools
- High school:SPAIN PARK
- Middle school:BERRY
- Elementary school:ROCKY RIDGE
Utilities
- Water:Public Water
- Sewer:Sewer Connected
Finances and disclosures
- Price:$335,000
- Price per sq. ft.:$212.7
New listings near 4620 LAKE VALLEY DRIVE
- New
 $842,000Active3 beds 3 baths2,783 sq. ft.
$842,000Active3 beds 3 baths2,783 sq. ft.2861 BLACKRIDGE WAY, Hoover, AL 35244
MLS# 21432953Listed by: KELLER WILLIAMS REALTY HOOVER - New
 $240,000Active2 beds 2 baths1,160 sq. ft.
$240,000Active2 beds 2 baths1,160 sq. ft.1218 RIVERHAVEN PLACE, Hoover, AL 35244
MLS# 21432936Listed by: RED HILLS REALTY, LLC  $523,860Pending3 beds 3 baths1,952 sq. ft.
$523,860Pending3 beds 3 baths1,952 sq. ft.4023 ADRIAN STREET, Hoover, AL 35244
MLS# 21432901Listed by: SB DEV CORP $668,500Pending3 beds 2 baths2,376 sq. ft.
$668,500Pending3 beds 2 baths2,376 sq. ft.4634 OAKDELL ROAD, Hoover, AL 35244
MLS# 21432906Listed by: SB DEV CORP $334,000Pending3 beds 3 baths1,430 sq. ft.
$334,000Pending3 beds 3 baths1,430 sq. ft.1692 THATCHAM LANE, Hoover, AL 35244
MLS# 21432907Listed by: SB DEV CORP $334,000Pending3 beds 3 baths1,430 sq. ft.
$334,000Pending3 beds 3 baths1,430 sq. ft.1709 MEERSTONE LANE, Hoover, AL 35244
MLS# 21432908Listed by: SB DEV CORP $759,400Pending5 beds 4 baths3,612 sq. ft.
$759,400Pending5 beds 4 baths3,612 sq. ft.6197 WARRINGTON ROAD, Hoover, AL 35244
MLS# 21432909Listed by: SB DEV CORP $334,000Pending3 beds 3 baths1,430 sq. ft.
$334,000Pending3 beds 3 baths1,430 sq. ft.1713 MEERSTONE LANE, Hoover, AL 35244
MLS# 21432910Listed by: SB DEV CORP $428,000Pending3 beds 3 baths1,994 sq. ft.
$428,000Pending3 beds 3 baths1,994 sq. ft.6174 FOXCOTE LANE, Hoover, AL 35244
MLS# 21432911Listed by: SB DEV CORP $428,000Pending3 beds 3 baths1,994 sq. ft.
$428,000Pending3 beds 3 baths1,994 sq. ft.6176 FOXCOTE LANE, Hoover, AL 35244
MLS# 21432912Listed by: SB DEV CORP
