4646 LAKE VALLEY DRIVE, Hoover, AL 35244
Local realty services provided by:ERA King Real Estate Company, Inc.
4646 LAKE VALLEY DRIVE,Hoover, AL 35244
$340,000
- 2 Beds
- 3 Baths
- - sq. ft.
- Townhouse
- Sold
Listed by: sarah arwood
Office: sold south realty
MLS#:21437460
Source:AL_BAMLS
Sorry, we are unable to map this address
Price summary
- Price:$340,000
About this home
Step into a stunning, completely UPDATED lakefront retreat where luxury design meets the tranquility of living directly on the water. Every inch of this townhome has been thoughtfully reimagined. The main level offers a bright, open layout with sweeping water views, newly refinished hardwood floors, modern lighting, and an updated kitchen that flows seamlessly into the dining and living areas - perfect for effortless entertaining. Large windows invite natural light and frame the serene lake backdrop, while the private patio sits just steps from the water’s edge. Upstairs, both bedrooms have been elevated with fresh finishes and spa-inspired baths, including a primary suite overlooking the lake. This home sits just minutes away from the Interstate, upscale shops, dining, and award winning Hoover amenities. Homes on this lake rarely become available — don’t miss the chance to make this one yours.
Contact an agent
Home facts
- Year built:1988
- Listing ID #:21437460
- Added:56 day(s) ago
- Updated:January 17, 2026 at 07:15 AM
Rooms and interior
- Bedrooms:2
- Total bathrooms:3
- Full bathrooms:2
- Half bathrooms:1
Heating and cooling
- Cooling:Central
- Heating:Central
Structure and exterior
- Year built:1988
Schools
- High school:SPAIN PARK
- Middle school:BERRY
- Elementary school:ROCKY RIDGE
Utilities
- Water:Public Water
- Sewer:Sewer Connected
Finances and disclosures
- Price:$340,000
New listings near 4646 LAKE VALLEY DRIVE
- New
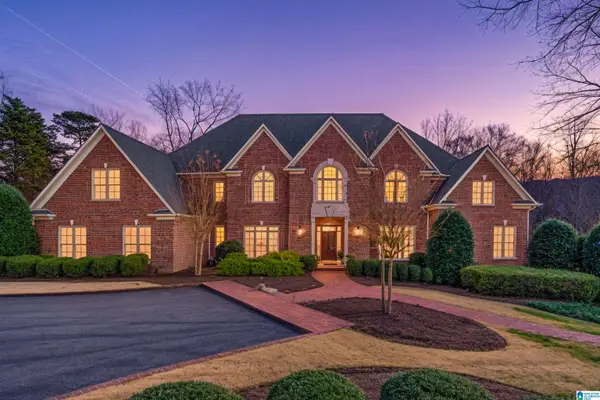 $1,800,000Active6 beds 5 baths7,923 sq. ft.
$1,800,000Active6 beds 5 baths7,923 sq. ft.1103 GREYMOOR ROAD, Hoover, AL 35242
MLS# 21441065Listed by: KELLER WILLIAMS REALTY VESTAVIA - New
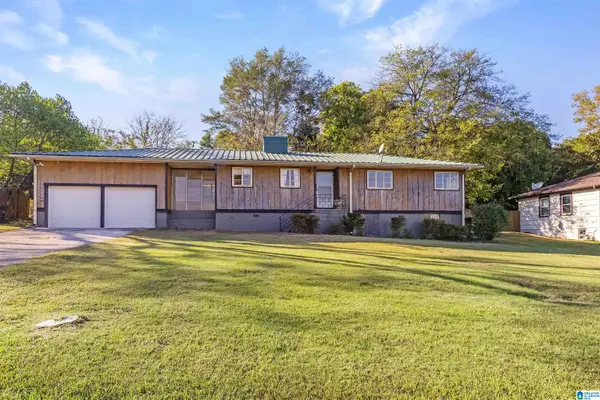 $269,000Active3 beds 2 baths1,359 sq. ft.
$269,000Active3 beds 2 baths1,359 sq. ft.742 VALLEY STREET, Hoover, AL 35226
MLS# 21441012Listed by: ARC REALTY VESTAVIA - New
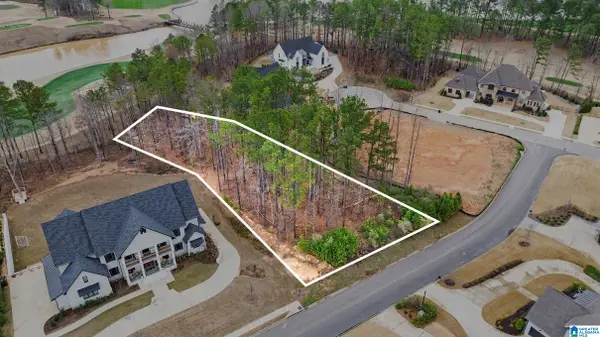 $325,000Active1 Acres
$325,000Active1 Acres4314 GLASSCOTT CROSSING, Hoover, AL 35226
MLS# 21441001Listed by: RE/MAX ADVANTAGE - New
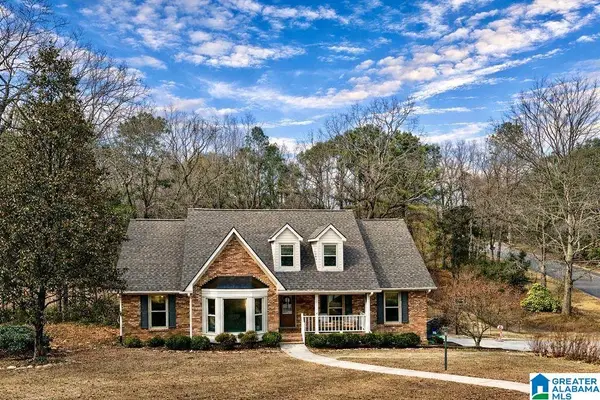 $459,000Active4 beds 4 baths3,733 sq. ft.
$459,000Active4 beds 4 baths3,733 sq. ft.6733 REMINGTON CIRCLE, Hoover, AL 35124
MLS# 21440983Listed by: ARC REALTY MOUNTAIN BROOK - New
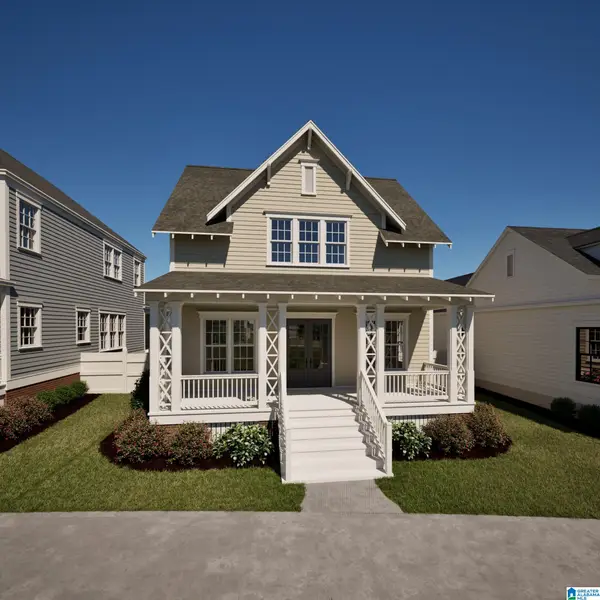 $687,764Active3 beds 3 baths2,308 sq. ft.
$687,764Active3 beds 3 baths2,308 sq. ft.479 PRESERVE WAY, Hoover, AL 35226
MLS# 21440456Listed by: REALTYSOUTH-OTM-ACTON RD - New
 $659,900Active4 beds 5 baths3,815 sq. ft.
$659,900Active4 beds 5 baths3,815 sq. ft.4028 MILNER WAY, Hoover, AL 35242
MLS# 21440901Listed by: RE/MAX ADVANTAGE - New
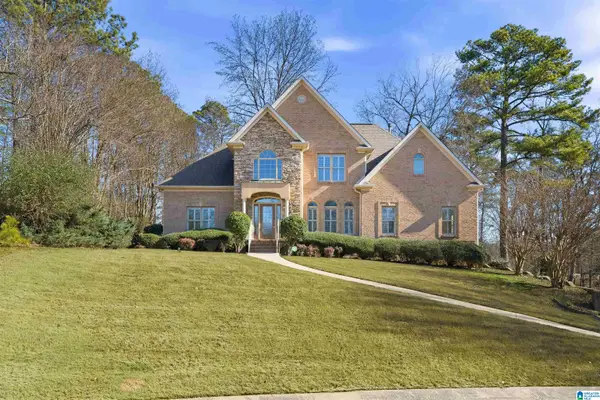 $625,000Active4 beds 4 baths3,029 sq. ft.
$625,000Active4 beds 4 baths3,029 sq. ft.512 MILL SPRINGS CIRCLE, Hoover, AL 35244
MLS# 21440906Listed by: DABBS REALTY - Open Sun, 2 to 4pmNew
 $305,000Active2 beds 2 baths1,403 sq. ft.
$305,000Active2 beds 2 baths1,403 sq. ft.5712 PARK SIDE ROAD, Hoover, AL 35244
MLS# 21440896Listed by: KELLER WILLIAMS REALTY HOOVER - Open Sun, 2 to 4pmNew
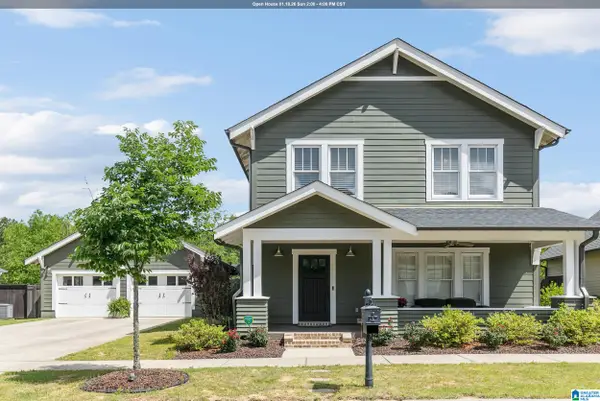 $535,000Active4 beds 4 baths2,646 sq. ft.
$535,000Active4 beds 4 baths2,646 sq. ft.3348 SAWYER DRIVE, Hoover, AL 35226
MLS# 21440795Listed by: KELLER WILLIAMS REALTY VESTAVIA - New
 $1,952,000Active4 beds 4 baths4,171 sq. ft.
$1,952,000Active4 beds 4 baths4,171 sq. ft.3525 SHANDWICK PLACE, Hoover, AL 35242
MLS# 21440753Listed by: RAY & POYNOR PROPERTIES
