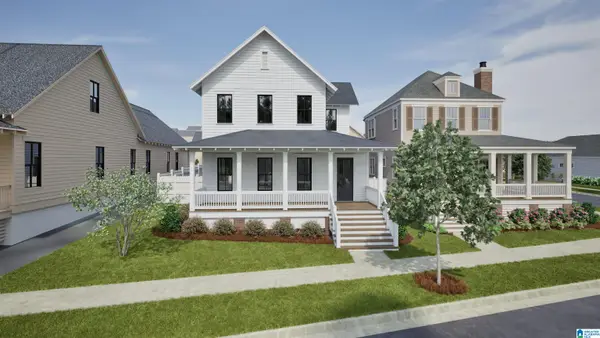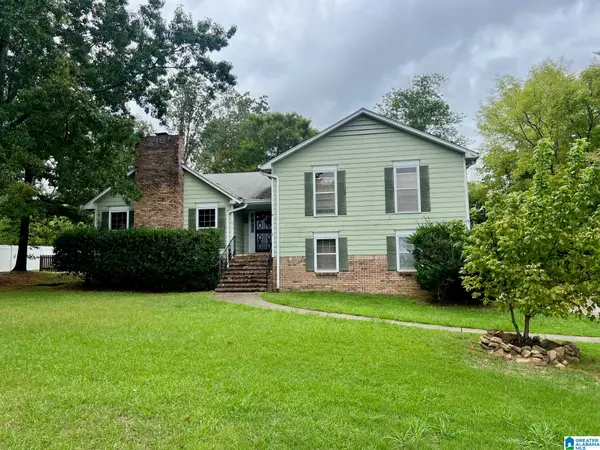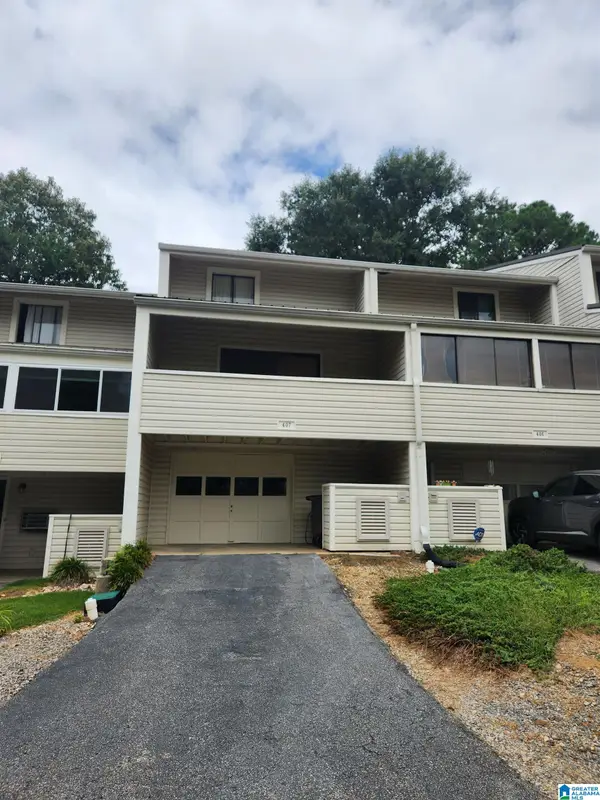4651 SILAS AVENUE, Hoover, AL 35244
Local realty services provided by:ERA Byars Realty



Listed by:jeremy miller
Office:local realty
MLS#:21419574
Source:AL_BAMLS
Price summary
- Price:$689,900
- Price per sq. ft.:$212.6
About this home
Welcome to Iris Grove at Everlee – Hoover’s premier walkable resort community! Resort-style living in the heart of Hoover! Zoned for HOOVER SCHOOLS! Near to the The Square, offering a zero-entry pool, indoor/outdoor fitness, golf simulator, pickleball courts, pet wash stations, trails, and social lounge. 55+ residents enjoy exclusive amenities including a poolside lounge, yoga/dance floor, and putting green. This beautifully designed home offers a main-level primary suite with a spa-like bath, oversized shower, soaking tub, and walk-in closet. Enjoy 11' ceilings in the open Living and Dining Room with floor-to-ceiling windows and a chef’s Kitchen featuring gas appliances and a large island—ideal for entertaining. Recent upgrades include a cozy electric fireplace, Nest thermostats (up & down), custom mudroom bench, and an extended 4'x15' patio with privacy wall for additional outdoor living. Upstairs features 3 bedrooms, 2 baths, and a spacious Den.
Contact an agent
Home facts
- Year built:2024
- Listing Id #:21419574
- Added:86 day(s) ago
- Updated:August 17, 2025 at 01:42 AM
Rooms and interior
- Bedrooms:5
- Total bathrooms:3
- Full bathrooms:3
- Living area:3,245 sq. ft.
Heating and cooling
- Cooling:Central, Electric
- Heating:Central, Gas Heat
Structure and exterior
- Year built:2024
- Building area:3,245 sq. ft.
- Lot area:0.19 Acres
Schools
- High school:HOOVER
- Middle school:BUMPUS, ROBERT F
- Elementary school:SOUTH SHADES CREST
Utilities
- Water:Public Water
- Sewer:Sewer Connected
Finances and disclosures
- Price:$689,900
- Price per sq. ft.:$212.6
New listings near 4651 SILAS AVENUE
- New
 $350,000Active3 beds 3 baths1,604 sq. ft.
$350,000Active3 beds 3 baths1,604 sq. ft.3173 BOXWOOD DRIVE, Hoover, AL 35216
MLS# 21428335Listed by: ALABAMA WORLDWIDE PROPERTIES - New
 $155,000Active2 beds 2 baths1,061 sq. ft.
$155,000Active2 beds 2 baths1,061 sq. ft.1661 PATTON CHAPEL ROAD, Hoover, AL 35226
MLS# 21428336Listed by: NORLUXE REALTY BIRMINGHAM LLC - New
 $367,000Active2 beds 3 baths1,400 sq. ft.
$367,000Active2 beds 3 baths1,400 sq. ft.4739 SILAS AVENUE, Hoover, AL 35244
MLS# 21428338Listed by: SB DEV CORP - New
 $625,000Active4 beds 3 baths2,549 sq. ft.
$625,000Active4 beds 3 baths2,549 sq. ft.1930 CYRUS COVE DRIVE, Hoover, AL 35244
MLS# 21428340Listed by: SR4 REALTY LLC - New
 $599,000Active3 beds 2 baths1,589 sq. ft.
$599,000Active3 beds 2 baths1,589 sq. ft.587 PRESERVE WAY, Hoover, AL 35226
MLS# 21428313Listed by: REALTYSOUTH-OTM-ACTON RD - New
 $690,000Active3 beds 3 baths2,399 sq. ft.
$690,000Active3 beds 3 baths2,399 sq. ft.563 PRESERVE WAY, Hoover, AL 35226
MLS# 21428316Listed by: REALTYSOUTH-OTM-ACTON RD - New
 $250,000Active5 beds 3 baths2,270 sq. ft.
$250,000Active5 beds 3 baths2,270 sq. ft.267 SHADES CREST ROAD, Hoover, AL 35226
MLS# 21428279Listed by: EXP REALTY, LLC CENTRAL - Open Sun, 2 to 4pmNew
 $415,000Active3 beds 2 baths1,619 sq. ft.
$415,000Active3 beds 2 baths1,619 sq. ft.412 MAIDEN LANE, Hoover, AL 35226
MLS# 21428259Listed by: ARC REALTY - HOOVER - New
 $619,000Active5 beds 5 baths4,428 sq. ft.
$619,000Active5 beds 5 baths4,428 sq. ft.340 TURNBERRY ROAD, Birmingham, AL 35244
MLS# 21428256Listed by: REALTYSOUTH-INVERNESS OFFICE - New
 Listed by ERA$220,000Active2 beds 3 baths1,236 sq. ft.
Listed by ERA$220,000Active2 beds 3 baths1,236 sq. ft.407 RUNNING BROOK ROAD, Hoover, AL 35226
MLS# 21428231Listed by: ERA KING REAL ESTATE - BIRMINGHAM
