489 RESTORATION DRIVE, Hoover, AL 35226
Local realty services provided by:ERA Waldrop Real Estate
489 RESTORATION DRIVE,Hoover, AL 35226
$639,900
- 3 Beds
- 3 Baths
- - sq. ft.
- Single family
- Sold
Listed by: ty elliott, merry leach
Office: realtysouth-otm-acton rd
MLS#:21386364
Source:AL_BAMLS
Sorry, we are unable to map this address
Price summary
- Price:$639,900
About this home
FOR A LIMITED TIME, ENJOY A 4% BUYER INCENTIVE. Contact our Sales Team for more details! The Julia plan has 3 bedrooms, 2 and a half bathrooms and spans across 2308 square feet. The open concept layout is perfect for entertaining. The side porch overlooks a spacious fenced-in courtyard. The primary suite rests on the back of the home & features a spacious bedroom & a private bath with double vanities, a walk-in tile shower & a walk-in closet. Upstairs, you will find 2 guest bedrooms, full bathroom, a loft & flex room. The home features a 2 car detached garage. The Preserve is a walkable community featuring 5 neighborhood parks, restaurants, a drug store, salon & the incredible 350- acre Moss Rock Preserve with 10 miles of hiking trails, waterfalls and boulder fields.
Contact an agent
Home facts
- Year built:2025
- Listing ID #:21386364
- Added:646 day(s) ago
- Updated:February 25, 2026 at 08:45 PM
Rooms and interior
- Bedrooms:3
- Total bathrooms:3
- Full bathrooms:2
- Half bathrooms:1
Heating and cooling
- Cooling:Central, Electric
- Heating:Central, Gas Heat
Structure and exterior
- Year built:2025
Schools
- High school:HOOVER
- Middle school:SIMMONS, IRA F
- Elementary school:GWIN
Utilities
- Water:Public Water
- Sewer:Sewer Connected
Finances and disclosures
- Price:$639,900
New listings near 489 RESTORATION DRIVE
- New
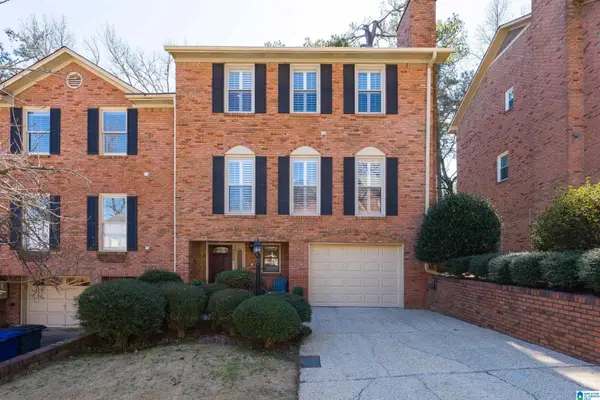 $325,000Active3 beds 3 baths2,378 sq. ft.
$325,000Active3 beds 3 baths2,378 sq. ft.2408 RICHELIEU LANE, Hoover, AL 35216
MLS# 21444570Listed by: LAH SOTHEBY'S INTERNATIONAL REALTY MOUNTAIN BROOK - New
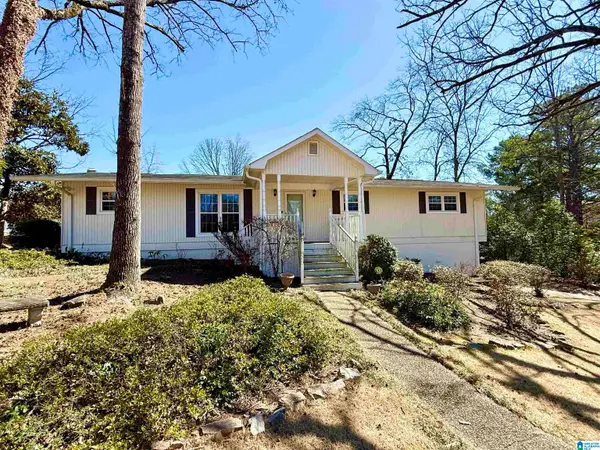 $299,900Active4 beds 2 baths1,919 sq. ft.
$299,900Active4 beds 2 baths1,919 sq. ft.3448 HURRICANE ROAD, Hoover, AL 35226
MLS# 21444424Listed by: ARC REALTY 280 - New
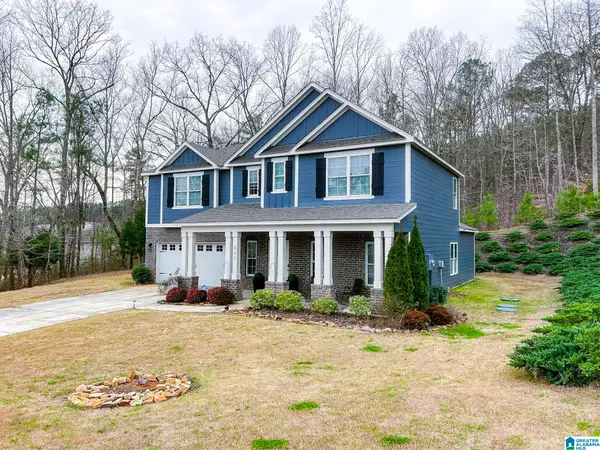 $479,900Active5 beds 4 baths2,926 sq. ft.
$479,900Active5 beds 4 baths2,926 sq. ft.311 ROCK TERRACE DRIVE, Helena, AL 35080
MLS# 21444358Listed by: BARNES & ASSOCIATES - New
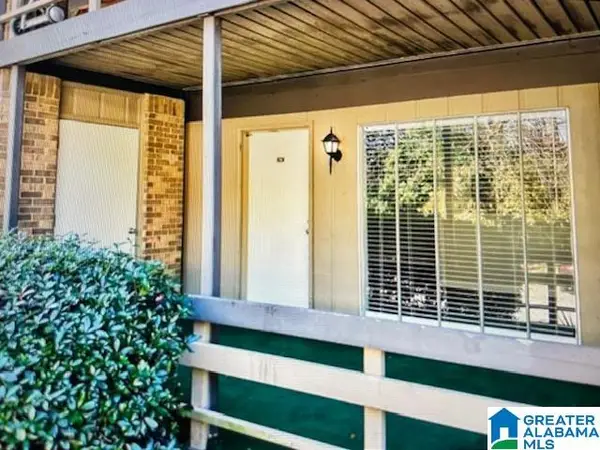 $109,000Active1 beds 1 baths640 sq. ft.
$109,000Active1 beds 1 baths640 sq. ft.2812 GEORGETOWN DRIVE, Hoover, AL 35216
MLS# 21444361Listed by: SOLD SOUTH REALTY 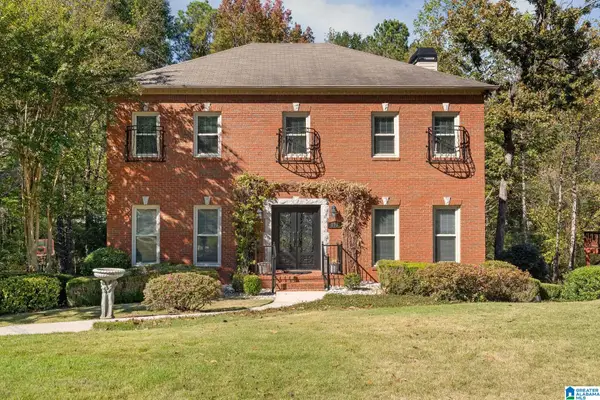 $525,000Pending4 beds 4 baths3,283 sq. ft.
$525,000Pending4 beds 4 baths3,283 sq. ft.177 BROOK TRACE DRIVE, Hoover, AL 35244
MLS# 21444268Listed by: EXP REALTY, LLC CENTRAL- New
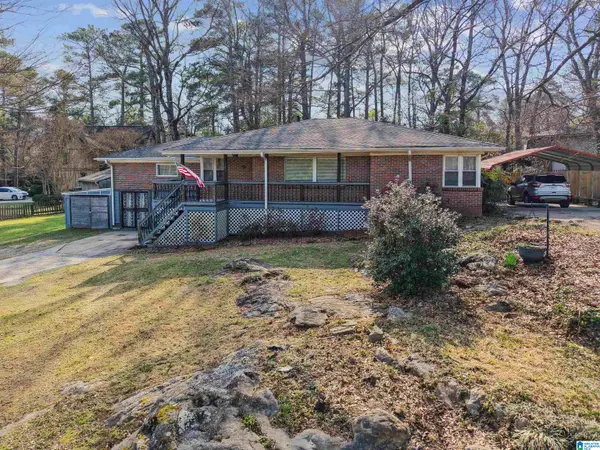 $330,000Active3 beds 2 baths1,781 sq. ft.
$330,000Active3 beds 2 baths1,781 sq. ft.2136 ROCKLAND DRIVE, Hoover, AL 35226
MLS# 21444251Listed by: KELLER WILLIAMS METRO SOUTH - New
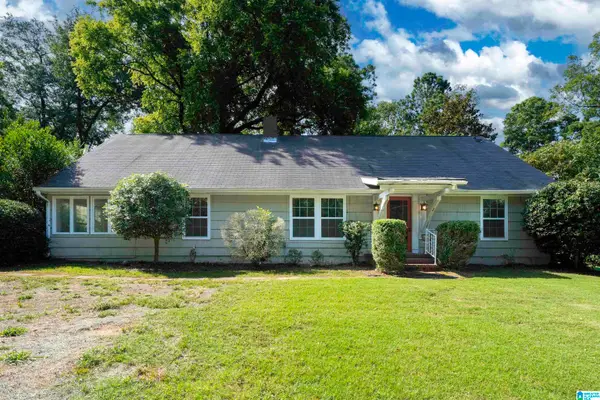 $478,000Active4 beds 3 baths3,600 sq. ft.
$478,000Active4 beds 3 baths3,600 sq. ft.2016 CHAPEL ROAD, Hoover, AL 35226
MLS# 21444166Listed by: EXP REALTY, LLC CENTRAL - New
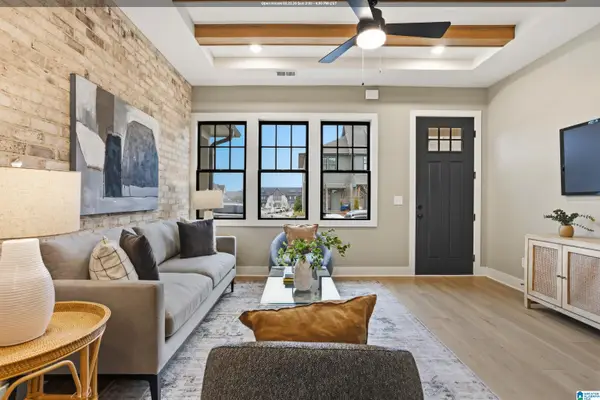 $379,900Active2 beds 3 baths1,380 sq. ft.
$379,900Active2 beds 3 baths1,380 sq. ft.1148 WINDSOR SQUARE, Hoover, AL 35242
MLS# 21444150Listed by: RE/MAX ADVANTAGE - New
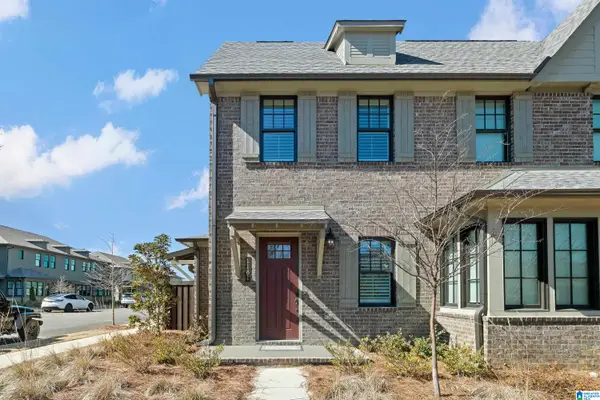 $399,900Active3 beds 4 baths1,566 sq. ft.
$399,900Active3 beds 4 baths1,566 sq. ft.1181 WINDSOR SQUARE, Hoover, AL 35242
MLS# 21444098Listed by: ARC REALTY MOUNTAIN BROOK - New
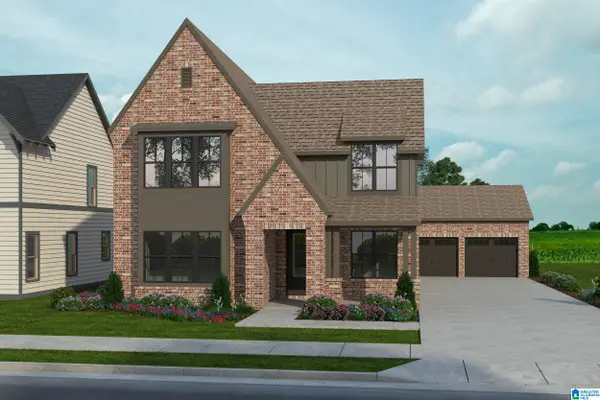 $650,000Active4 beds 3 baths3,734 sq. ft.
$650,000Active4 beds 3 baths3,734 sq. ft.1908 BUTLER ROAD, Hoover, AL 35244
MLS# 21444027Listed by: SB DEV CORP

