5047 LINWOOD DRIVE, Hoover, AL 35244
Local realty services provided by:ERA King Real Estate Company, Inc.
Listed by: angie reeder
Office: keller williams realty vestavia
MLS#:21431877
Source:AL_BAMLS
Price summary
- Price:$469,900
- Price per sq. ft.:$195.38
About this home
This CHARMING home in Linwood Estates offers a beautiful retreat for friends and family! The main level has beautiful HARDWOOD FLOORS throughout, creating a warm and inviting atmosphere and a the kitchen is perfect for culinary enthusiasts, offering ample space for cooking and entertaining with a game day deck off the kitchen! The large primary bedroom has 2 walk-in closets and 2 separate sink areas in the primary bath! Updates include a 2020 roof and HVAC unit. Plenty of storage/workshop space in the basement, this is a must-see for anyone seeking a perfect blend of style and functionality. There's no hauling laundry up and down stairs since it's conveniently located near the bedrooms! Location is within walking distance from Publix and only a few minutes away from access to I-65 and I-459, the Colonnade, and Spain Park High School and there's no through traffic! Don't miss the video link and make your showing appointment today!!!
Contact an agent
Home facts
- Year built:1988
- Listing ID #:21431877
- Added:148 day(s) ago
- Updated:February 16, 2026 at 11:13 AM
Rooms and interior
- Bedrooms:3
- Total bathrooms:3
- Full bathrooms:2
- Half bathrooms:1
- Living area:2,405 sq. ft.
Heating and cooling
- Cooling:Central
- Heating:Central, Gas Heat
Structure and exterior
- Year built:1988
- Building area:2,405 sq. ft.
- Lot area:0.67 Acres
Schools
- High school:SPAIN PARK
- Middle school:BERRY
- Elementary school:ROCKY RIDGE
Utilities
- Water:Public Water
- Sewer:Septic
Finances and disclosures
- Price:$469,900
- Price per sq. ft.:$195.38
New listings near 5047 LINWOOD DRIVE
- New
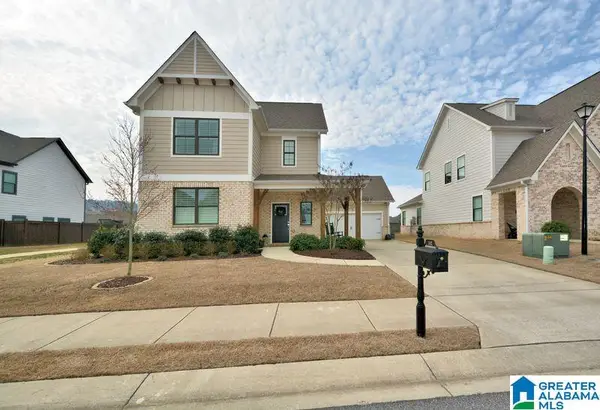 $559,900Active4 beds 3 baths2,303 sq. ft.
$559,900Active4 beds 3 baths2,303 sq. ft.842 GRIFFIN PARK CIRCLE, Birmingham, AL 35242
MLS# 21443665Listed by: REALTYSOUTH-INVERNESS OFFICE - New
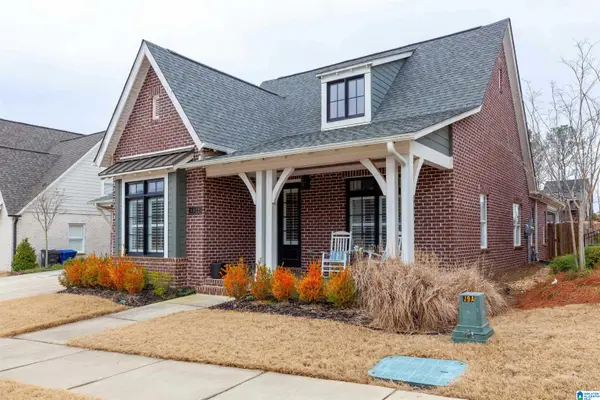 $600,000Active3 beds 2 baths2,299 sq. ft.
$600,000Active3 beds 2 baths2,299 sq. ft.1522 WILBORN RUN, Hoover, AL 35244
MLS# 21443656Listed by: ARC REALTY - HOMEWOOD - New
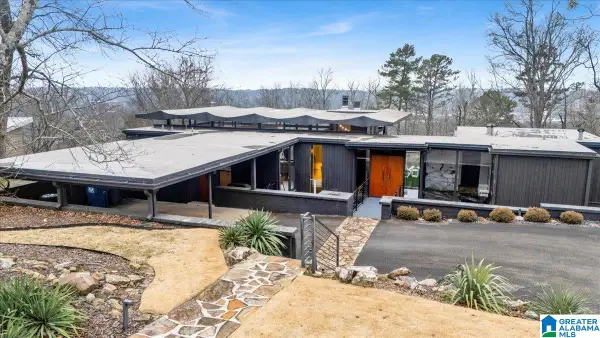 $665,000Active5 beds 3 baths3,442 sq. ft.
$665,000Active5 beds 3 baths3,442 sq. ft.1042 SHADES CREST ROAD, Hoover, AL 35226
MLS# 21443641Listed by: KELLER WILLIAMS REALTY VESTAVIA - New
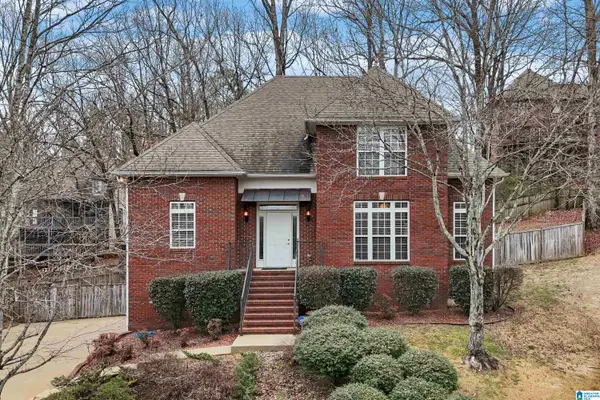 $430,000Active4 beds 3 baths2,846 sq. ft.
$430,000Active4 beds 3 baths2,846 sq. ft.6505 OAK CREST COVE, Hoover, AL 35244
MLS# 21443513Listed by: KELLER WILLIAMS METRO SOUTH - New
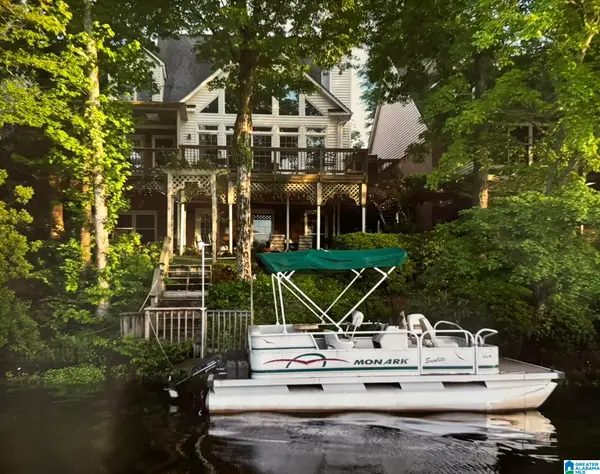 $749,900Active4 beds 4 baths4,289 sq. ft.
$749,900Active4 beds 4 baths4,289 sq. ft.4644 S LAKERIDGE DRIVE, Birmingham, AL 35244
MLS# 21443403Listed by: ARC REALTY - HOOVER - New
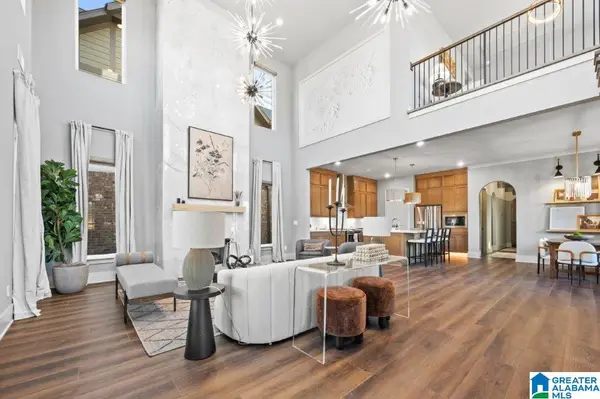 $693,000Active4 beds 4 baths2,735 sq. ft.
$693,000Active4 beds 4 baths2,735 sq. ft.4599 LYNTON DRIVE, Hoover, AL 35244
MLS# 21443420Listed by: SB DEV CORP - New
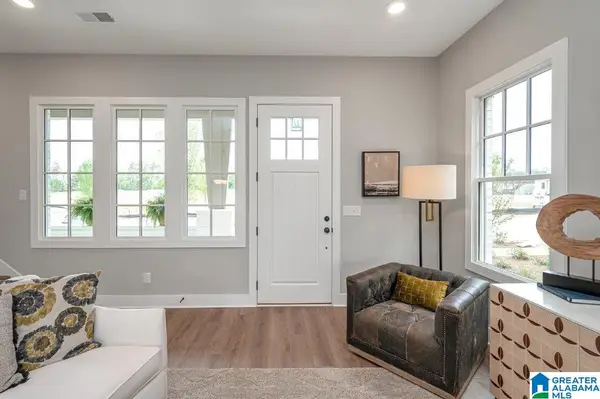 $409,000Active4 beds 3 baths2,006 sq. ft.
$409,000Active4 beds 3 baths2,006 sq. ft.4492 EVERLEE PARKWAY, Hoover, AL 35244
MLS# 21443427Listed by: SB DEV CORP - New
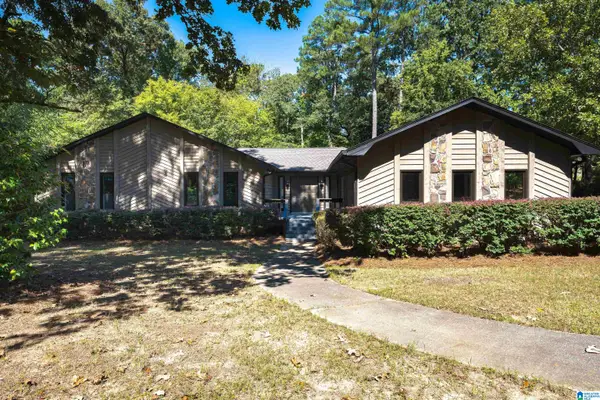 $429,000Active3 beds 2 baths2,251 sq. ft.
$429,000Active3 beds 2 baths2,251 sq. ft.2001 SHADOWOOD COURT, Hoover, AL 35244
MLS# 21443358Listed by: ARC REALTY VESTAVIA - New
 $525,000Active3 beds 3 baths2,009 sq. ft.
$525,000Active3 beds 3 baths2,009 sq. ft.3478 BLACKRIDGE CIRCLE, Hoover, AL 35244
MLS# 21443289Listed by: HARRIS DOYLE HOMES - New
 $679,000Active5 beds 5 baths3,392 sq. ft.
$679,000Active5 beds 5 baths3,392 sq. ft.001 BLACKRIDGE CREST, Hoover, AL 35244
MLS# 21443292Listed by: HARRIS DOYLE HOMES

