5308 HICKORY TRACE, Hoover, AL 35244
Local realty services provided by:ERA Waldrop Real Estate
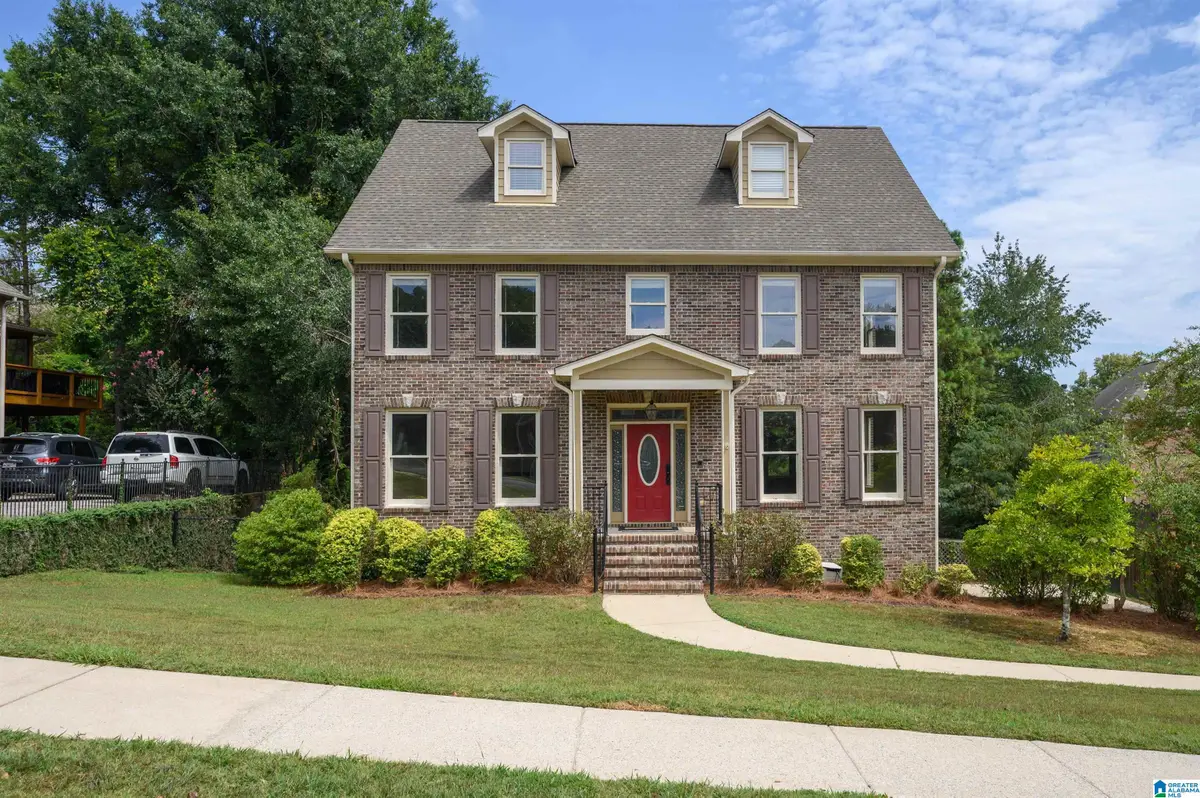
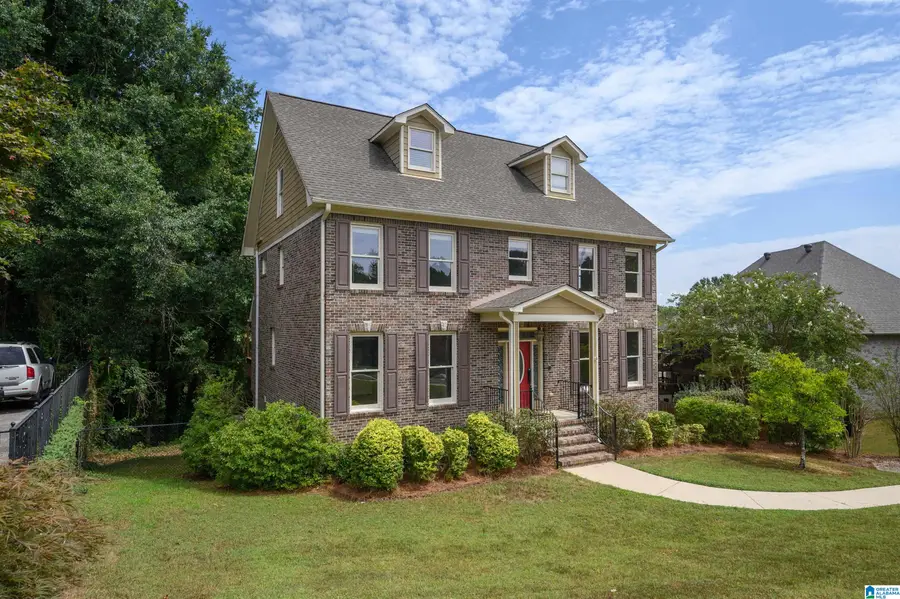
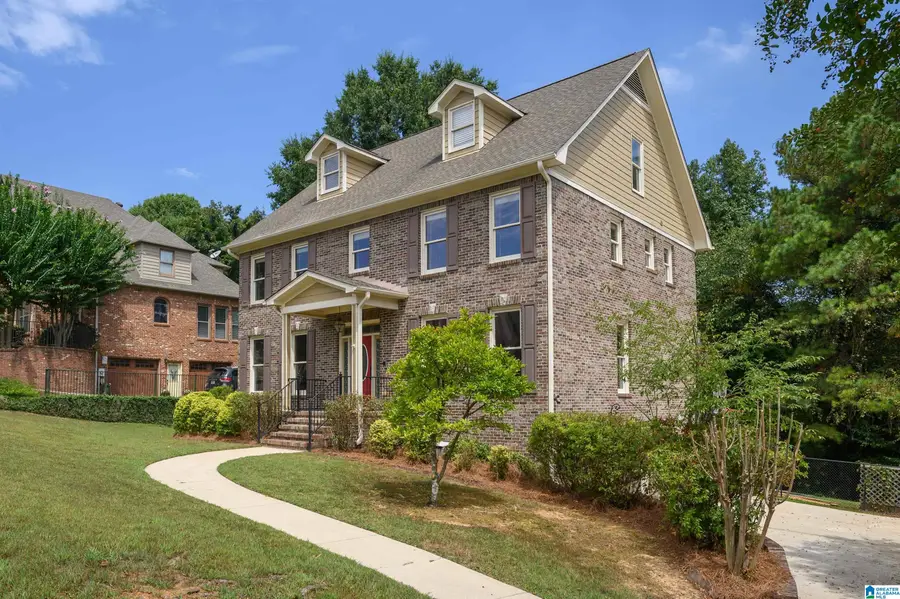
Listed by:jeanie shea
Office:keller williams realty hoover
MLS#:21429219
Source:AL_BAMLS
Price summary
- Price:$550,000
- Price per sq. ft.:$126.93
About this home
This all-brick Trace Crossings beauty checks every box—5 bedrooms, 4.5 bathrooms, and a finished basement with its own full bath. No more sharing bedrooms—everyone gets their own space! Gleaming hardwood floors and tall, bright windows welcome you in. The main level offers a comfortable living room, kitchen with double gas ovens and abundant cabinet space, plus a private office or flex room behind French doors. Upstairs, the spacious primary suite is your retreat, while additional bedrooms provide plenty of room for everyone. The finished basement expands your options with a full bath—perfect for a guest suite, playroom, or media room. Outside, enjoy a fenced backyard with tree-lined privacy. Living in Trace Crossings means so much more than a home. Stroll the scenic walking trails, relax by the neighborhood pool, or take advantage of the close proximity to Hoover schools, shopping, dining, and the interstate.
Contact an agent
Home facts
- Year built:1998
- Listing Id #:21429219
- Added:1 day(s) ago
- Updated:August 27, 2025 at 01:43 AM
Rooms and interior
- Bedrooms:5
- Total bathrooms:5
- Full bathrooms:4
- Half bathrooms:1
- Living area:4,333 sq. ft.
Heating and cooling
- Cooling:Central
- Heating:Central, Heat Pump
Structure and exterior
- Year built:1998
- Building area:4,333 sq. ft.
- Lot area:0.3 Acres
Schools
- High school:HOOVER
- Middle school:BUMPUS, ROBERT F
- Elementary school:TRACE CROSSINGS
Utilities
- Water:Public Water
- Sewer:Sewer Connected
Finances and disclosures
- Price:$550,000
- Price per sq. ft.:$126.93
New listings near 5308 HICKORY TRACE
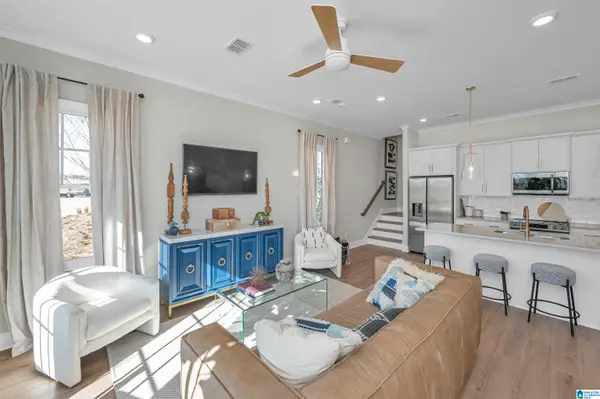 $382,000Pending2 beds 3 baths1,542 sq. ft.
$382,000Pending2 beds 3 baths1,542 sq. ft.1687 THATCHAM LANE, Hoover, AL 35244
MLS# 21429286Listed by: SB DEV CORP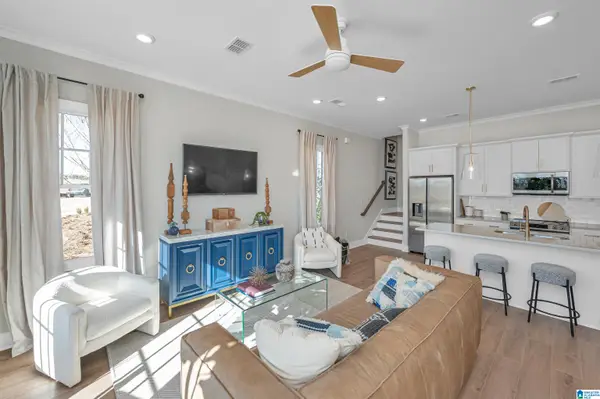 $382,000Pending2 beds 3 baths1,542 sq. ft.
$382,000Pending2 beds 3 baths1,542 sq. ft.1691 THATCHAM LANE, Hoover, AL 35244
MLS# 21429287Listed by: SB DEV CORP- Open Wed, 10am to 4pm
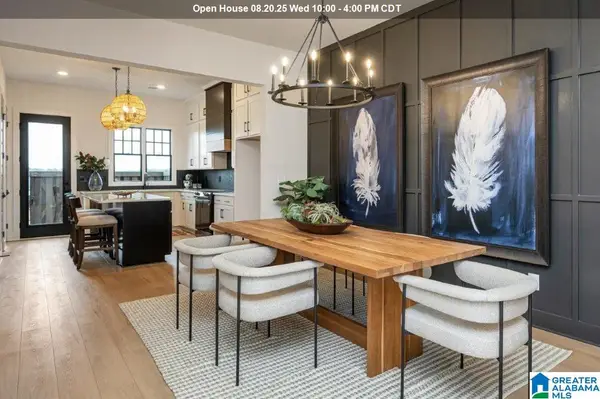 $335,000Active2 beds 3 baths1,432 sq. ft.
$335,000Active2 beds 3 baths1,432 sq. ft.5577 SAGE STREET, Hoover, AL 35244
MLS# 21414799Listed by: SB DEV CORP  $356,000Pending3 beds 3 baths1,482 sq. ft.
$356,000Pending3 beds 3 baths1,482 sq. ft.5575 SAGE STREET, Hoover, AL 35244
MLS# 21425530Listed by: SB DEV CORP $346,000Active2 beds 3 baths1,604 sq. ft.
$346,000Active2 beds 3 baths1,604 sq. ft.5582 SAGE STREET, Hoover, AL 35244
MLS# 21427046Listed by: SB DEV CORP- New
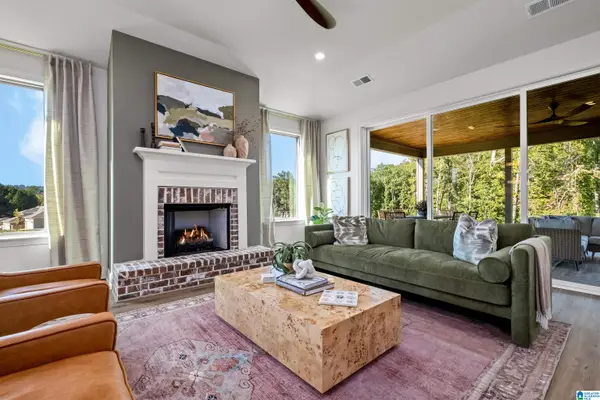 $676,172Active4 beds 3 baths2,821 sq. ft.
$676,172Active4 beds 3 baths2,821 sq. ft.4144 BLACKRIDGE CREST, Hoover, AL 35244
MLS# 21429195Listed by: HARRIS DOYLE HOMES 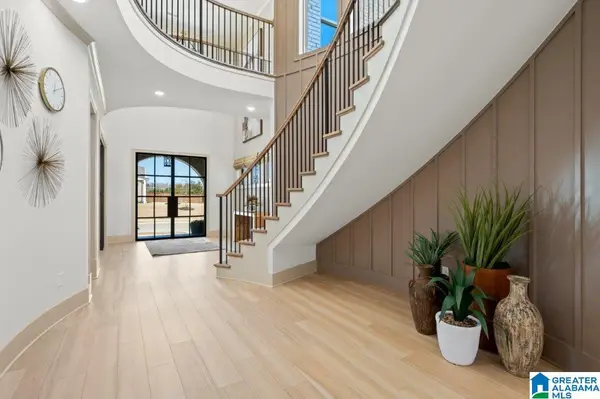 $918,300Pending5 beds 6 baths4,753 sq. ft.
$918,300Pending5 beds 6 baths4,753 sq. ft.6168 WARRINGTON ROAD, Hoover, AL 35244
MLS# 21429176Listed by: SB DEV CORP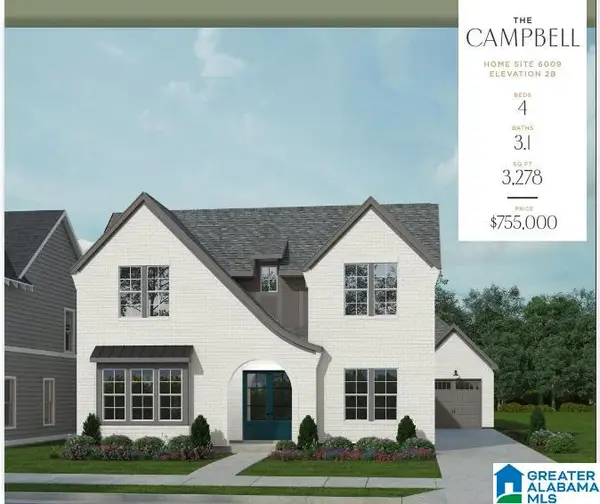 $743,300Pending4 beds 4 baths3,591 sq. ft.
$743,300Pending4 beds 4 baths3,591 sq. ft.6167 WARRINGTON ROAD, Hoover, AL 35244
MLS# 21429177Listed by: SB DEV CORP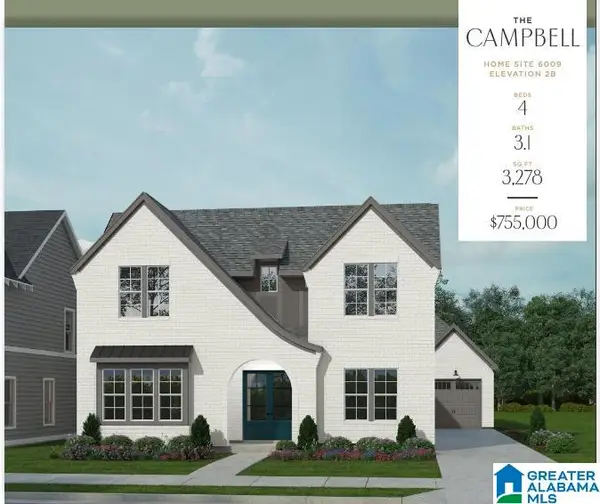 $726,400Pending4 beds 4 baths3,366 sq. ft.
$726,400Pending4 beds 4 baths3,366 sq. ft.6196 WARRINGTON ROAD, Hoover, AL 35244
MLS# 21429179Listed by: SB DEV CORP

