5310 PARK SIDE CIRCLE, Hoover, AL 35244
Local realty services provided by:ERA Waldrop Real Estate
Listed by:jerry sager
Office:keller williams realty hoover
MLS#:21435267
Source:AL_BAMLS
Price summary
- Price:$540,000
- Price per sq. ft.:$172.25
About this home
Step into a world of charm and modern elegance with this stunning two-story, four-bedroom home in the heart of Hoover, AL. From the moment you arrive, the inviting foyer draws you into a spacious living area, where vaulted ceilings, a cozy gas fireplace, and French doors create a warm, open ambiance that flows seamlessly to a beautiful flagstone patio. The gourmet kitchen, equipped with stainless steel appliances, a large center island, and dual pantries, is perfect. Retreat to the main-level master suite, a luxurious haven featuring a spa-like ensuite with a soaking tub and walk-in shower. Upstairs, three generously sized bedrooms, two full bathrooms, and a versatile loft space offer endless possibilities for a home office, playroom, or media area. Outside, the extended patio with a fire pit sets the stage for unforgettable evenings under the stars. With a floored attic for extra storage, this move-in-ready gem won’t last long.
Contact an agent
Home facts
- Year built:2015
- Listing ID #:21435267
- Added:14 day(s) ago
- Updated:October 28, 2025 at 09:42 PM
Rooms and interior
- Bedrooms:4
- Total bathrooms:4
- Full bathrooms:3
- Half bathrooms:1
- Living area:3,135 sq. ft.
Heating and cooling
- Cooling:Central
- Heating:Central
Structure and exterior
- Year built:2015
- Building area:3,135 sq. ft.
- Lot area:0.16 Acres
Schools
- High school:HOOVER
- Middle school:BUMPUS, ROBERT F
- Elementary school:SOUTH SHADES CREST
Utilities
- Water:Public Water
- Sewer:Sewer Connected
Finances and disclosures
- Price:$540,000
- Price per sq. ft.:$172.25
New listings near 5310 PARK SIDE CIRCLE
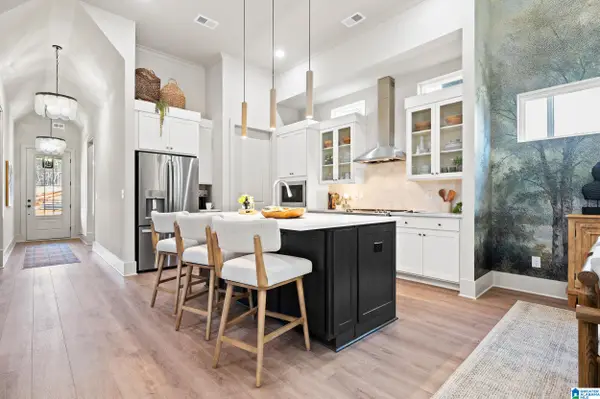 $514,473Pending3 beds 3 baths1,952 sq. ft.
$514,473Pending3 beds 3 baths1,952 sq. ft.4047 ADRIAN STREET, Hoover, AL 35244
MLS# 21435306Listed by: SB DEV CORP $820,000Pending4 beds 6 baths4,042 sq. ft.
$820,000Pending4 beds 6 baths4,042 sq. ft.1574 OLIVEWOOD DRIVE, Hoover, AL 35244
MLS# 21414684Listed by: SB DEV CORP- New
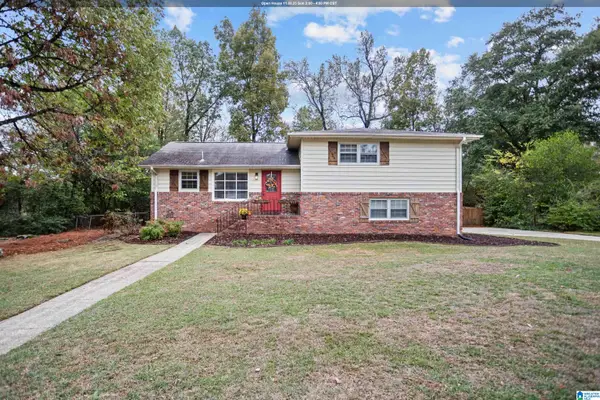 $399,000Active3 beds 2 baths1,692 sq. ft.
$399,000Active3 beds 2 baths1,692 sq. ft.2348 FARLEY PLACE, Hoover, AL 35226
MLS# 21435261Listed by: ARC REALTY 280 - New
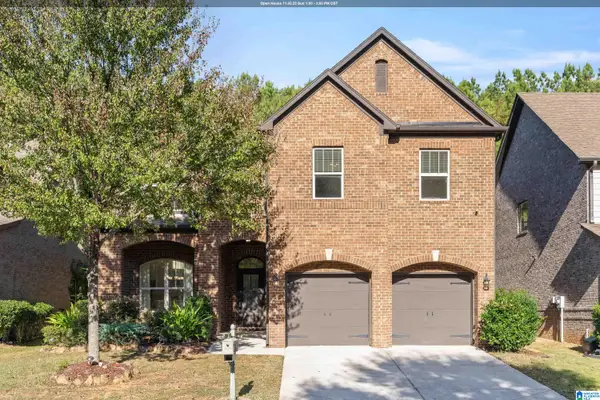 $425,000Active4 beds 3 baths2,477 sq. ft.
$425,000Active4 beds 3 baths2,477 sq. ft.5429 PARK SIDE CIRCLE, Hoover, AL 35244
MLS# 21435243Listed by: KELLER WILLIAMS REALTY HOOVER 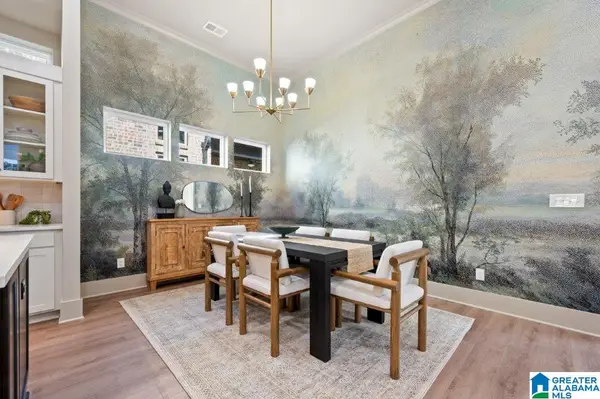 $535,500Pending3 beds 3 baths1,897 sq. ft.
$535,500Pending3 beds 3 baths1,897 sq. ft.4594 LYNTON DRIVE, Hoover, AL 35244
MLS# 21435180Listed by: SB DEV CORP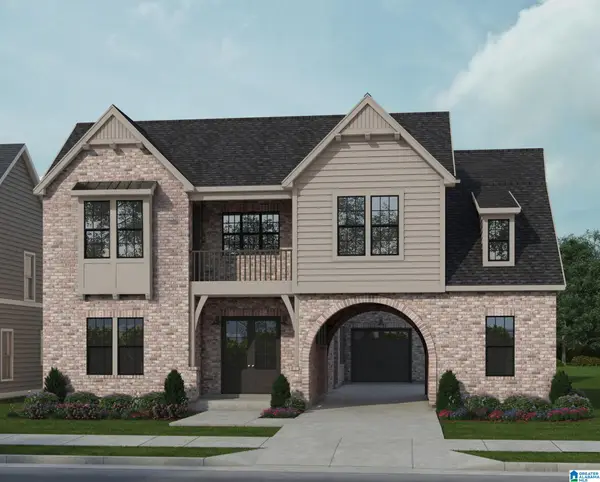 $902,000Active5 beds 5 baths4,386 sq. ft.
$902,000Active5 beds 5 baths4,386 sq. ft.2080 BUTLER ROAD, Hoover, AL 35244
MLS# 21421405Listed by: SB DEV CORP- New
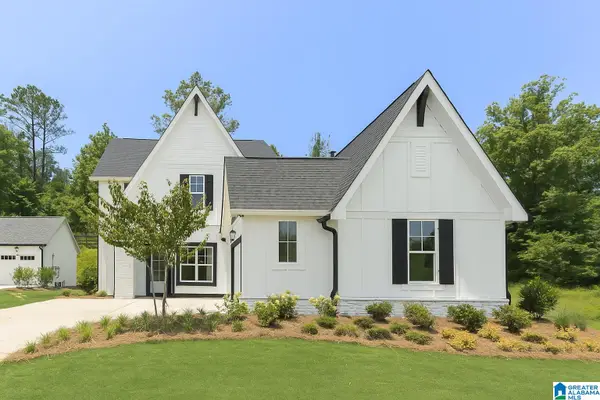 $624,000Active4 beds 4 baths2,541 sq. ft.
$624,000Active4 beds 4 baths2,541 sq. ft.2005 BUTLER ROAD, Hoover, AL 35244
MLS# 21435021Listed by: SB DEV CORP - New
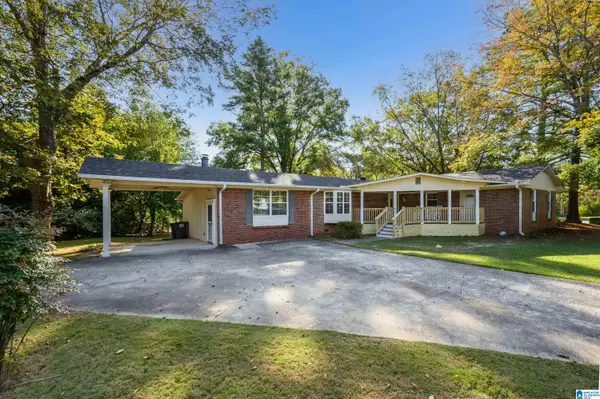 $365,000Active3 beds 3 baths2,015 sq. ft.
$365,000Active3 beds 3 baths2,015 sq. ft.2424 CORONADO DRIVE, Hoover, AL 35226
MLS# 21435139Listed by: KELLER WILLIAMS REALTY HOOVER - New
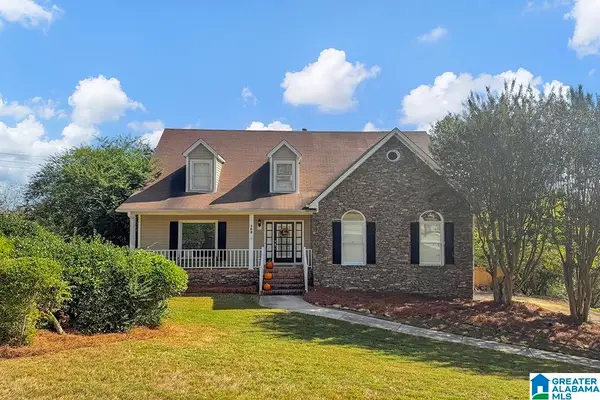 $499,900Active4 beds 4 baths2,804 sq. ft.
$499,900Active4 beds 4 baths2,804 sq. ft.163 REDWOOD LANE, Hoover, AL 35226
MLS# 21435081Listed by: ARC REALTY - HOOVER - New
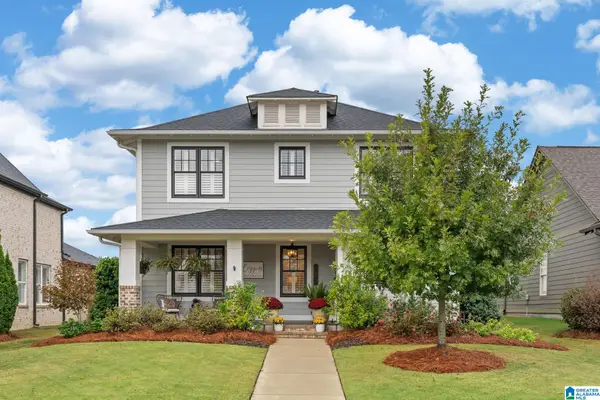 $600,000Active4 beds 4 baths2,500 sq. ft.
$600,000Active4 beds 4 baths2,500 sq. ft.2852 FALLISTON LANE, Hoover, AL 35244
MLS# 21435075Listed by: DREAM PROPERTIES AL LLC
