5320 GREYSTONE WAY, Hoover, AL 35242
Local realty services provided by:ERA Waldrop Real Estate
Listed by: joshua manning, deneise fondren
Office: realtysouth-inverness office
MLS#:21407477
Source:AL_BAMLS
Price summary
- Price:$799,900
- Price per sq. ft.:$186.46
About this home
Welcome to this stunning property on the 9th hole of the Greystone golf course. Nestled behind the gates of this exclusive community, this luxurious 6-bed, 5.5-bath home is a masterpiece of elegant design & modern living. From the moment you step inside, you’ll be captivated by the soaring ceilings, exquisite finishes, & thoughtfully designed spaces. The gourmet kitchen is a chef’s dream, features top-of-the-line appliances, granite counters, & a cozy eat-in area. The expansive great room boasts high ceilings, a warm fireplace, & seamless access to the outdoor patio, with breathtaking views of the golf course. Retreat to the master suite, complete with a spa-inspired ensuite bath & private balcony overlooking the 9th hole—your personal sanctuary for unwinding in style. The fully finished basement offers additional additional entertainment options, including a den & spacious media room. This home offers not only luxury but also access to amenities within this sought-after community.
Contact an agent
Home facts
- Year built:1994
- Listing ID #:21407477
- Added:635 day(s) ago
- Updated:February 24, 2026 at 05:49 AM
Rooms and interior
- Bedrooms:6
- Total bathrooms:5
- Full bathrooms:4
- Half bathrooms:1
- Living area:4,290 sq. ft.
Heating and cooling
- Cooling:Central
- Heating:Central
Structure and exterior
- Year built:1994
- Building area:4,290 sq. ft.
- Lot area:0.55 Acres
Schools
- High school:SPAIN PARK
- Middle school:BERRY
- Elementary school:GREYSTONE
Utilities
- Water:Public Water
- Sewer:Sewer Connected
Finances and disclosures
- Price:$799,900
- Price per sq. ft.:$186.46
New listings near 5320 GREYSTONE WAY
- New
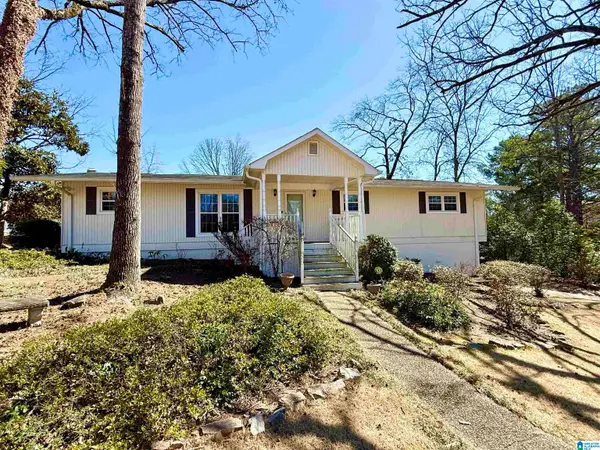 $299,900Active4 beds 2 baths1,919 sq. ft.
$299,900Active4 beds 2 baths1,919 sq. ft.3448 HURRICANE ROAD, Hoover, AL 35226
MLS# 21444424Listed by: ARC REALTY 280 - New
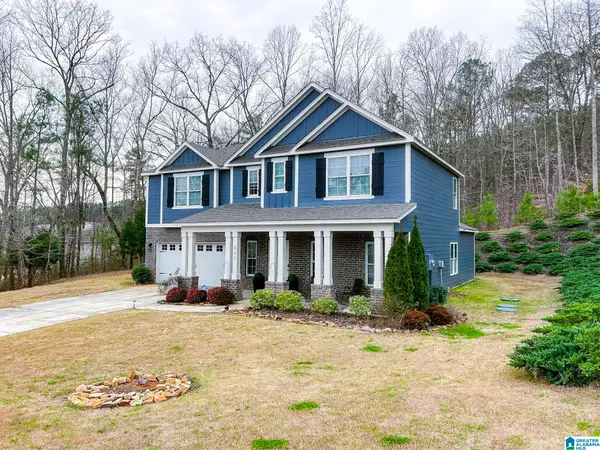 $479,900Active5 beds 4 baths2,926 sq. ft.
$479,900Active5 beds 4 baths2,926 sq. ft.311 ROCK TERRACE DRIVE, Helena, AL 35080
MLS# 21444358Listed by: BARNES & ASSOCIATES - New
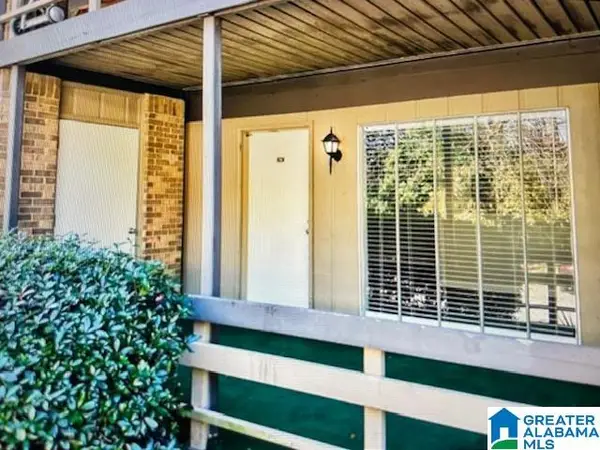 $109,000Active1 beds 1 baths640 sq. ft.
$109,000Active1 beds 1 baths640 sq. ft.2812 GEORGETOWN DRIVE, Hoover, AL 35216
MLS# 21444361Listed by: SOLD SOUTH REALTY 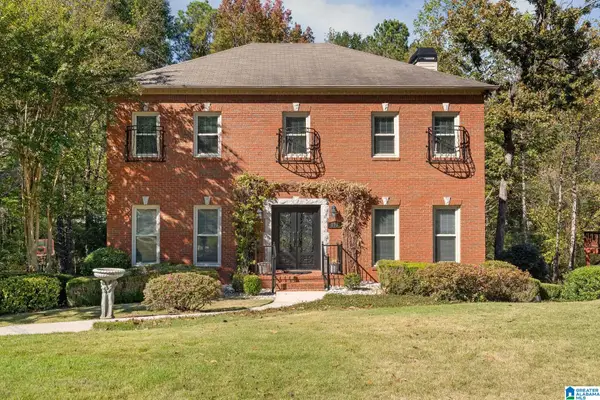 $525,000Pending4 beds 4 baths3,283 sq. ft.
$525,000Pending4 beds 4 baths3,283 sq. ft.177 BROOK TRACE DRIVE, Hoover, AL 35244
MLS# 21444268Listed by: EXP REALTY, LLC CENTRAL- New
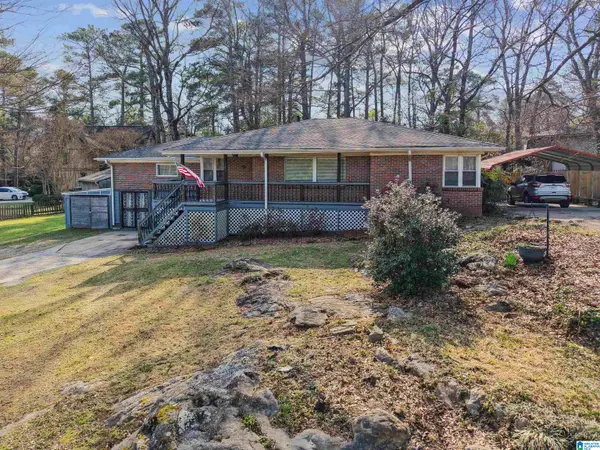 $330,000Active3 beds 2 baths1,781 sq. ft.
$330,000Active3 beds 2 baths1,781 sq. ft.2136 ROCKLAND DRIVE, Hoover, AL 35226
MLS# 21444251Listed by: KELLER WILLIAMS METRO SOUTH - New
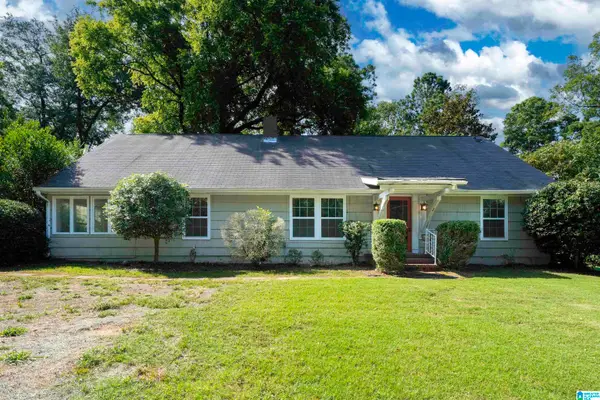 $478,000Active4 beds 3 baths3,600 sq. ft.
$478,000Active4 beds 3 baths3,600 sq. ft.2016 CHAPEL ROAD, Hoover, AL 35226
MLS# 21444166Listed by: EXP REALTY, LLC CENTRAL - New
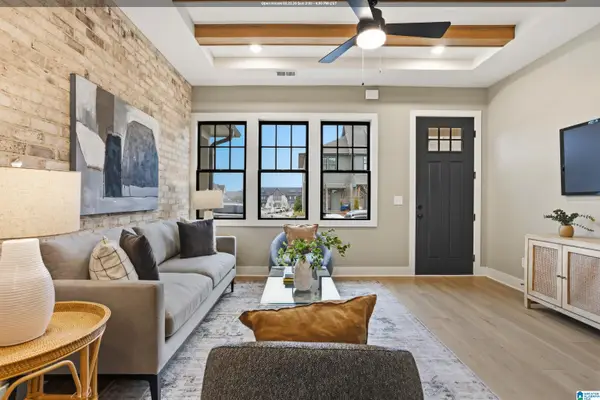 $379,900Active2 beds 3 baths1,380 sq. ft.
$379,900Active2 beds 3 baths1,380 sq. ft.1148 WINDSOR SQUARE, Hoover, AL 35242
MLS# 21444150Listed by: RE/MAX ADVANTAGE - New
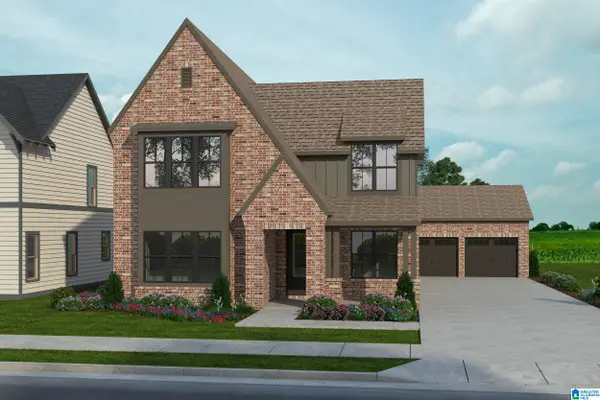 $650,000Active4 beds 3 baths3,734 sq. ft.
$650,000Active4 beds 3 baths3,734 sq. ft.1908 BUTLER ROAD, Hoover, AL 35244
MLS# 21444027Listed by: SB DEV CORP - New
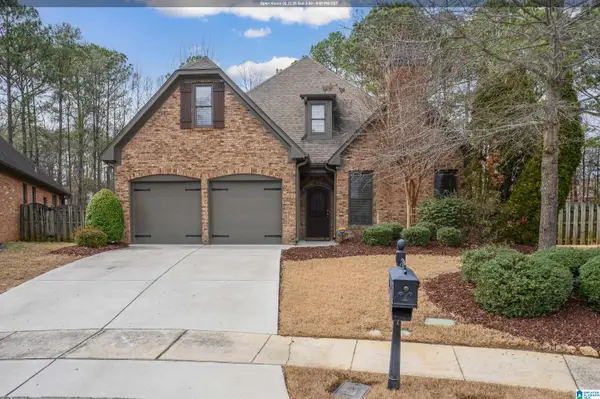 $425,000Active3 beds 2 baths2,354 sq. ft.
$425,000Active3 beds 2 baths2,354 sq. ft.2323 ABBEYGLEN CIRCLE, Hoover, AL 35226
MLS# 21444031Listed by: KELLER WILLIAMS REALTY VESTAVIA - New
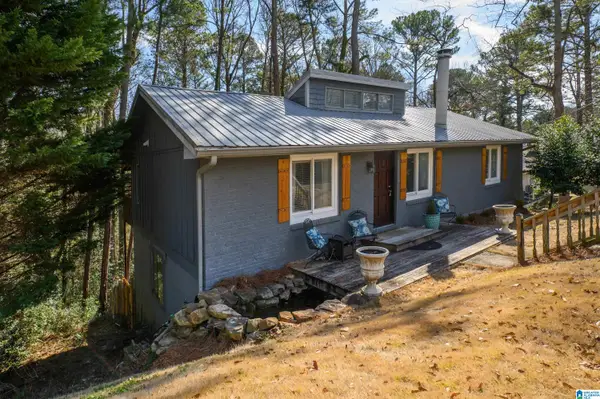 $389,900Active4 beds 3 baths2,023 sq. ft.
$389,900Active4 beds 3 baths2,023 sq. ft.2177 MYRTLEWOOD DRIVE, Hoover, AL 35216
MLS# 21444014Listed by: E21 REALTY

