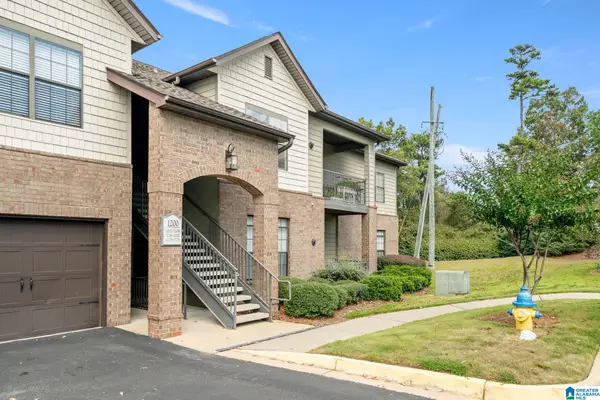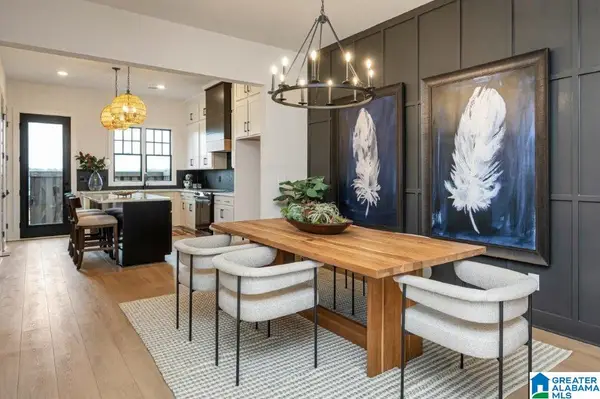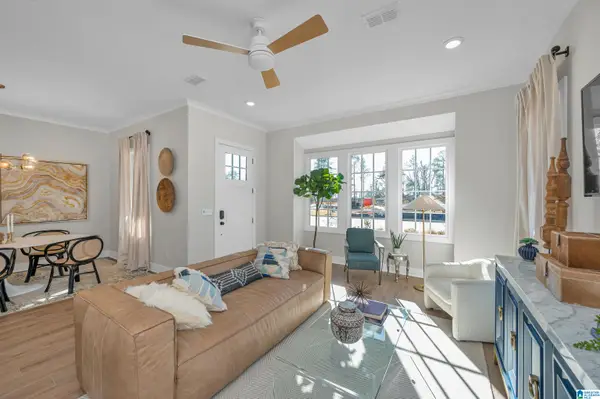5521 MAGNOLIA TRACE, Hoover, AL 35244
Local realty services provided by:ERA King Real Estate Company, Inc.
Listed by:michelle pohl
Office:lokation real estate llc.
MLS#:21422935
Source:AL_BAMLS
Price summary
- Price:$435,000
- Price per sq. ft.:$155.02
About this home
Wooded Cul-de-Sac Lot + Finished Basement! Welcome to Trace Crossings, one of Hoover’s most convenient and amenity-rich communities! Located near major interstates, shopping, and on-site Hoover schools, this neighborhood offers sidewalks, street lamps, a community pool, tennis courts, and a clubhouse perfect for neighborhood events and private gatherings. Nestled on a large, wooded cul-de-sac lot, this beautifully maintained two-story home offers both privacy and functionality. The main level features a spacious great room with cozy fireplace, an elegant dining room with coffered ceiling, and a chef’s kitchen with center island and eat-in area—ideal for cooking and entertaining. Upstairs, you’ll find a generous master suite with an oversized closet, a built-in safe, and a private bath, along with two additional bedrooms and a full hall bath. The finished basement adds even more living space with a full bath and a bonus room—perect as a media room, guest suite, or home office.
Contact an agent
Home facts
- Year built:1997
- Listing ID #:21422935
- Added:100 day(s) ago
- Updated:October 02, 2025 at 02:43 PM
Rooms and interior
- Bedrooms:4
- Total bathrooms:4
- Full bathrooms:3
- Half bathrooms:1
- Living area:2,806 sq. ft.
Heating and cooling
- Cooling:Central
- Heating:Gas Heat
Structure and exterior
- Year built:1997
- Building area:2,806 sq. ft.
- Lot area:0.4 Acres
Schools
- High school:HOOVER
- Middle school:BUMPUS, ROBERT F
- Elementary school:SOUTH SHADES CREST
Utilities
- Water:Public Water
- Sewer:Sewer Connected
Finances and disclosures
- Price:$435,000
- Price per sq. ft.:$155.02
New listings near 5521 MAGNOLIA TRACE
- New
 $842,000Active3 beds 3 baths2,783 sq. ft.
$842,000Active3 beds 3 baths2,783 sq. ft.2861 BLACKRIDGE WAY, Hoover, AL 35244
MLS# 21432953Listed by: KELLER WILLIAMS REALTY HOOVER - New
 $240,000Active2 beds 2 baths1,160 sq. ft.
$240,000Active2 beds 2 baths1,160 sq. ft.1218 RIVERHAVEN PLACE, Hoover, AL 35244
MLS# 21432936Listed by: RED HILLS REALTY, LLC  $523,860Pending3 beds 3 baths1,952 sq. ft.
$523,860Pending3 beds 3 baths1,952 sq. ft.4023 ADRIAN STREET, Hoover, AL 35244
MLS# 21432901Listed by: SB DEV CORP $668,500Pending3 beds 2 baths2,376 sq. ft.
$668,500Pending3 beds 2 baths2,376 sq. ft.4634 OAKDELL ROAD, Hoover, AL 35244
MLS# 21432906Listed by: SB DEV CORP $334,000Pending3 beds 3 baths1,430 sq. ft.
$334,000Pending3 beds 3 baths1,430 sq. ft.1692 THATCHAM LANE, Hoover, AL 35244
MLS# 21432907Listed by: SB DEV CORP $334,000Pending3 beds 3 baths1,430 sq. ft.
$334,000Pending3 beds 3 baths1,430 sq. ft.1709 MEERSTONE LANE, Hoover, AL 35244
MLS# 21432908Listed by: SB DEV CORP $759,400Pending5 beds 4 baths3,612 sq. ft.
$759,400Pending5 beds 4 baths3,612 sq. ft.6197 WARRINGTON ROAD, Hoover, AL 35244
MLS# 21432909Listed by: SB DEV CORP $334,000Pending3 beds 3 baths1,430 sq. ft.
$334,000Pending3 beds 3 baths1,430 sq. ft.1713 MEERSTONE LANE, Hoover, AL 35244
MLS# 21432910Listed by: SB DEV CORP $428,000Pending3 beds 3 baths1,994 sq. ft.
$428,000Pending3 beds 3 baths1,994 sq. ft.6174 FOXCOTE LANE, Hoover, AL 35244
MLS# 21432911Listed by: SB DEV CORP $428,000Pending3 beds 3 baths1,994 sq. ft.
$428,000Pending3 beds 3 baths1,994 sq. ft.6176 FOXCOTE LANE, Hoover, AL 35244
MLS# 21432912Listed by: SB DEV CORP
