5557 LAKES EDGE DRIVE, Hoover, AL 35242
Local realty services provided by:ERA King Real Estate Company, Inc.
Listed by: jeff jones
Office: century 21 advantage
MLS#:21440037
Source:AL_BAMLS
Price summary
- Price:$779,900
- Price per sq. ft.:$185.12
About this home
A rare opportunity —where living on the water meets timeless comfort in the heart of Hoover This custom-crafted home invites you in with warm, thoughtful details and sweeping lake views that set the tone from the moment you arrive. Inside, rich updated finishes and elegant design flow through every room, from the open-concept kitchen with miles of Granite to the inviting living areas perfect for gathering with family and friends. Large windows frame the water, filling the space with natural light and peaceful scenery. The main-level primary suite offers a tranquil retreat with luxurious touches, while upstairs, spacious bedrooms provide room to grow. Step outside to relax on your deck, cast a line in the lake, or enjoy the neighborhood’s many amenities—including a community pool, golf course, walking and biking trails, and access to fishing and lakefront fun. This is more than a home—it’s a lifestyle built for connection, comfort, and making memories by the water.
Contact an agent
Home facts
- Year built:2000
- Listing ID #:21440037
- Added:218 day(s) ago
- Updated:January 18, 2026 at 03:25 PM
Rooms and interior
- Bedrooms:4
- Total bathrooms:4
- Full bathrooms:2
- Half bathrooms:2
- Living area:4,213 sq. ft.
Heating and cooling
- Cooling:Dual Systems
- Heating:Dual Systems
Structure and exterior
- Year built:2000
- Building area:4,213 sq. ft.
- Lot area:0.2 Acres
Schools
- High school:SPAIN PARK
- Middle school:BERRY
- Elementary school:GREYSTONE
Utilities
- Water:Public Water
- Sewer:Sewer Connected
Finances and disclosures
- Price:$779,900
- Price per sq. ft.:$185.12
New listings near 5557 LAKES EDGE DRIVE
- New
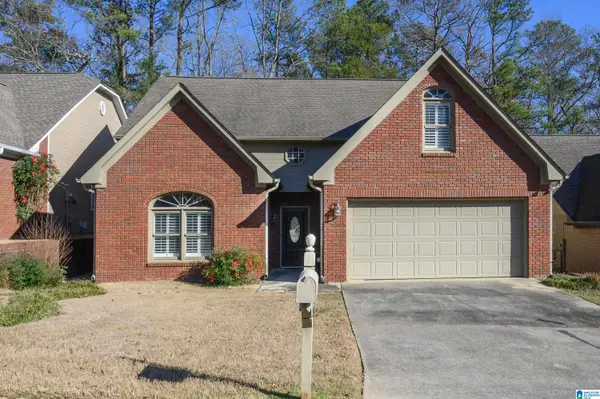 $379,000Active5 beds 3 baths3,324 sq. ft.
$379,000Active5 beds 3 baths3,324 sq. ft.2028 RUSSET WOODS TRAIL, Hoover, AL 35244
MLS# 21441163Listed by: METRO REAL ESTATE GROUP LLC - New
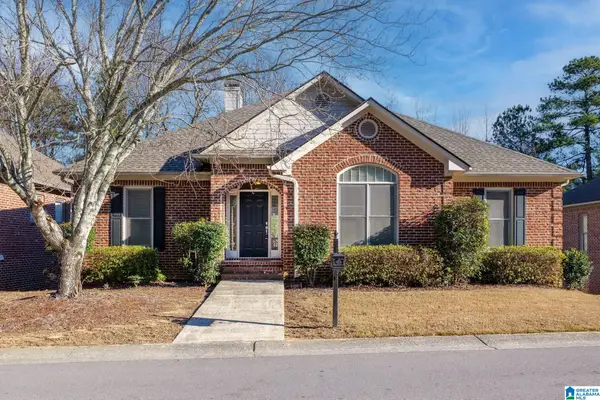 $449,900Active4 beds 3 baths2,933 sq. ft.
$449,900Active4 beds 3 baths2,933 sq. ft.626 N LAKE CIRCLE, Birmingham, AL 35242
MLS# 21441166Listed by: REALTYSOUTH-INVERNESS OFFICE - New
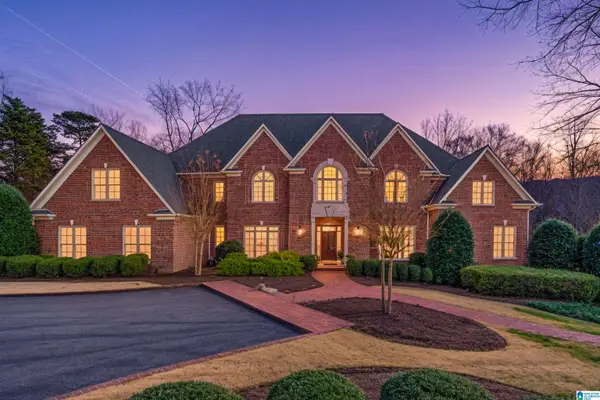 $1,800,000Active6 beds 5 baths7,923 sq. ft.
$1,800,000Active6 beds 5 baths7,923 sq. ft.1103 GREYMOOR ROAD, Hoover, AL 35242
MLS# 21441065Listed by: KELLER WILLIAMS REALTY VESTAVIA - New
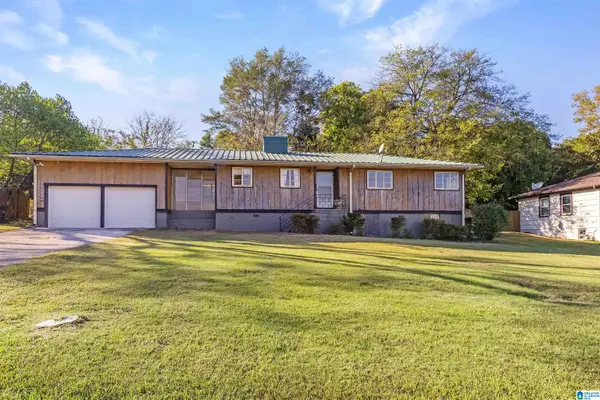 $269,000Active3 beds 2 baths1,359 sq. ft.
$269,000Active3 beds 2 baths1,359 sq. ft.742 VALLEY STREET, Hoover, AL 35226
MLS# 21441012Listed by: ARC REALTY VESTAVIA - New
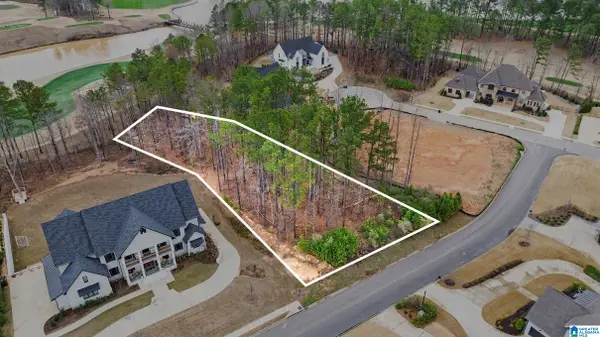 $325,000Active1 Acres
$325,000Active1 Acres4314 GLASSCOTT CROSSING, Hoover, AL 35226
MLS# 21441001Listed by: RE/MAX ADVANTAGE - New
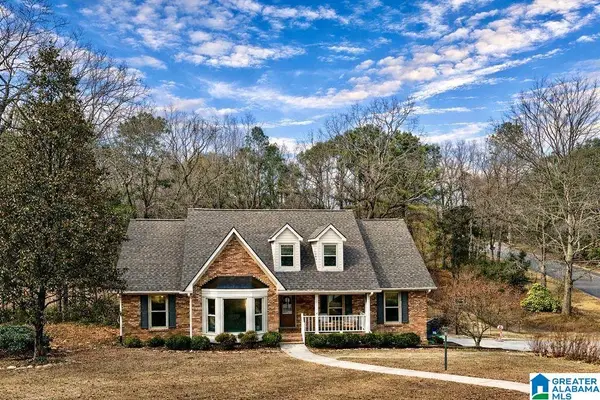 $459,000Active4 beds 4 baths3,733 sq. ft.
$459,000Active4 beds 4 baths3,733 sq. ft.6733 REMINGTON CIRCLE, Hoover, AL 35124
MLS# 21440983Listed by: ARC REALTY MOUNTAIN BROOK - New
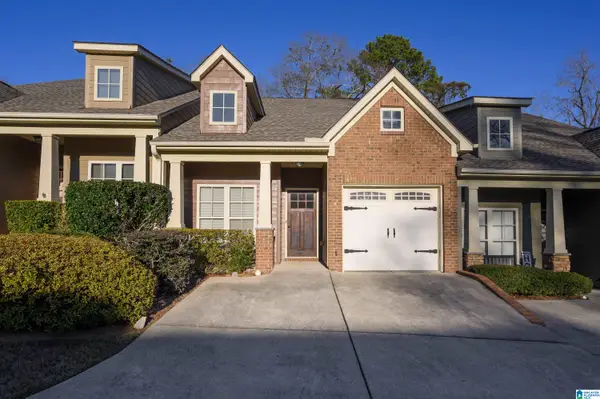 Listed by ERA$225,000Active2 beds 2 baths1,042 sq. ft.
Listed by ERA$225,000Active2 beds 2 baths1,042 sq. ft.3938 RIVER POINTE LANE, Hoover, AL 35216
MLS# 21440964Listed by: ERA KING REAL ESTATE - BIRMINGHAM - New
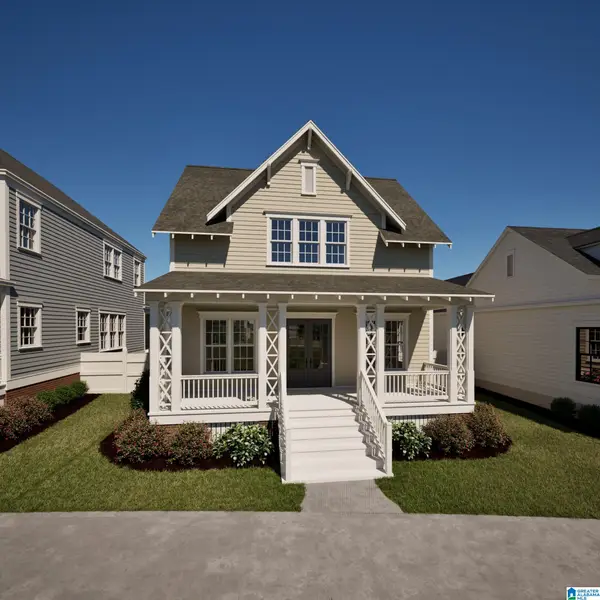 $687,764Active3 beds 3 baths2,308 sq. ft.
$687,764Active3 beds 3 baths2,308 sq. ft.479 PRESERVE WAY, Hoover, AL 35226
MLS# 21440456Listed by: REALTYSOUTH-OTM-ACTON RD - New
 $659,900Active4 beds 5 baths3,815 sq. ft.
$659,900Active4 beds 5 baths3,815 sq. ft.4028 MILNER WAY, Hoover, AL 35242
MLS# 21440901Listed by: RE/MAX ADVANTAGE - New
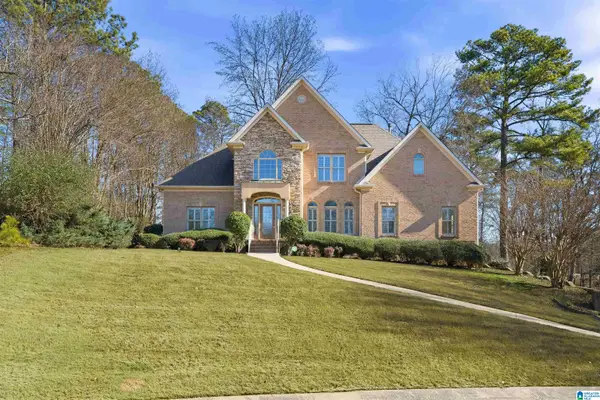 $625,000Active4 beds 4 baths3,029 sq. ft.
$625,000Active4 beds 4 baths3,029 sq. ft.512 MILL SPRINGS CIRCLE, Hoover, AL 35244
MLS# 21440906Listed by: DABBS REALTY
