5629 PARK SIDE CIRCLE, Hoover, AL 35244
Local realty services provided by:ERA Waldrop Real Estate
Listed by: jane huston crommelin
Office: ray & poynor properties
MLS#:21436537
Source:AL_BAMLS
Price summary
- Price:$399,000
- Price per sq. ft.:$131.12
About this home
This classic brick home in the sought-after Lake Cyrus neighborhood offers comfort & convenience. Ideally located near all that Hoover has to offer—just a short walk to Brock’s Gap Intermediate School—it’s the perfect blend of community & accessibility. Inside, rich hardwood floors lead you through a thoughtful layout featuring an open living & dining area anchored by a cozy gas fireplace, flowing seamlessly into the kitchen, which features a gas cooktop & warm wooden cabinetry. Off the dining area, an arched doorway opens to a light-filled room—perfect for a home office, study, or sitting area. The main-level primary suite boasts dual vanities, a soaking tub, a walk-in shower & spacious closet. A guest bedroom with an ensuite bath completes the main level. Upstairs, you’ll find two additional bedrooms accompanied by a full bathroom. Enjoy a flat, lush backyard with an open patio & a convenient two-car garage. This beautiful home has it all—schedule your showing & make it yours today!
Contact an agent
Home facts
- Year built:2005
- Listing ID #:21436537
- Added:92 day(s) ago
- Updated:February 12, 2026 at 04:42 AM
Rooms and interior
- Bedrooms:4
- Total bathrooms:3
- Full bathrooms:3
- Living area:3,043 sq. ft.
Heating and cooling
- Cooling:Central, Dual Systems, Electric
- Heating:Central, Dual Systems, Forced Air, Gas Heat
Structure and exterior
- Year built:2005
- Building area:3,043 sq. ft.
- Lot area:0.21 Acres
Schools
- High school:HOOVER
- Middle school:BUMPUS, ROBERT F
- Elementary school:SOUTH SHADES CREST
Utilities
- Water:Public Water
- Sewer:Sewer Connected
Finances and disclosures
- Price:$399,000
- Price per sq. ft.:$131.12
New listings near 5629 PARK SIDE CIRCLE
- New
 $525,000Active3 beds 3 baths2,009 sq. ft.
$525,000Active3 beds 3 baths2,009 sq. ft.3478 BLACKRIDGE CIRCLE, Hoover, AL 35244
MLS# 21443289Listed by: HARRIS DOYLE HOMES - New
 $679,000Active5 beds 5 baths3,392 sq. ft.
$679,000Active5 beds 5 baths3,392 sq. ft.001 BLACKRIDGE CREST, Hoover, AL 35244
MLS# 21443292Listed by: HARRIS DOYLE HOMES - New
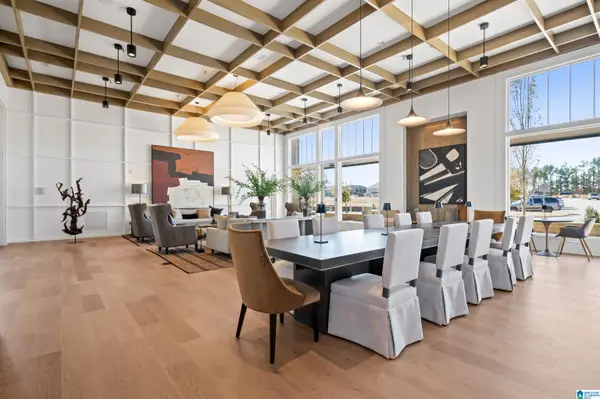 $359,000Active2 beds 3 baths1,628 sq. ft.
$359,000Active2 beds 3 baths1,628 sq. ft.5856 RIVO CRESCENT, Hoover, AL 35244
MLS# 21443294Listed by: SB DEV CORP - New
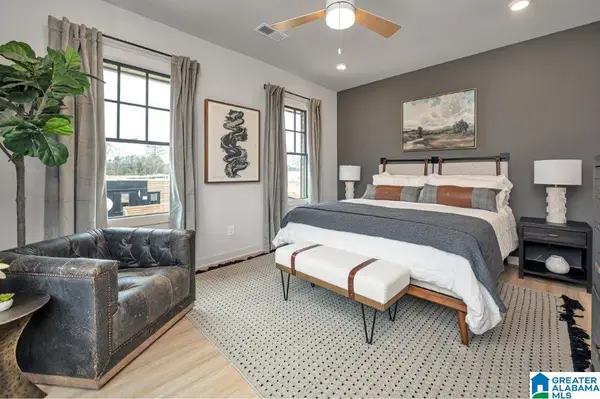 $425,000Active3 beds 3 baths2,080 sq. ft.
$425,000Active3 beds 3 baths2,080 sq. ft.5808 EVERLEE PARKWAY, Hoover, AL 35244
MLS# 21443296Listed by: SB DEV CORP 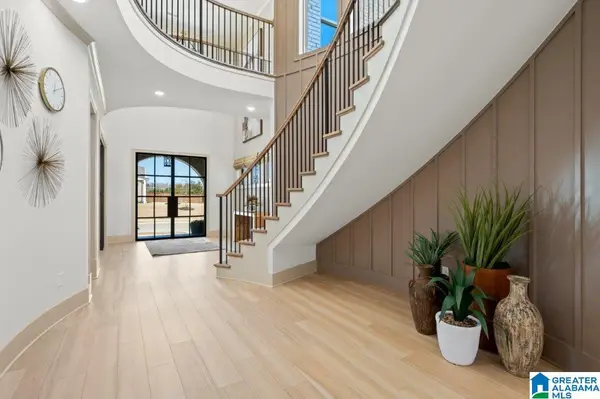 $918,300Pending5 beds 6 baths4,753 sq. ft.
$918,300Pending5 beds 6 baths4,753 sq. ft.1963 WARRINGTON ROAD, Hoover, AL 35244
MLS# 21429176Listed by: SB DEV CORP- Open Sun, 2 to 4pmNew
 $719,900Active5 beds 5 baths3,496 sq. ft.
$719,900Active5 beds 5 baths3,496 sq. ft.1401 HADDON PLACE, Hoover, AL 35226
MLS# 21443164Listed by: KELLER WILLIAMS REALTY HOOVER 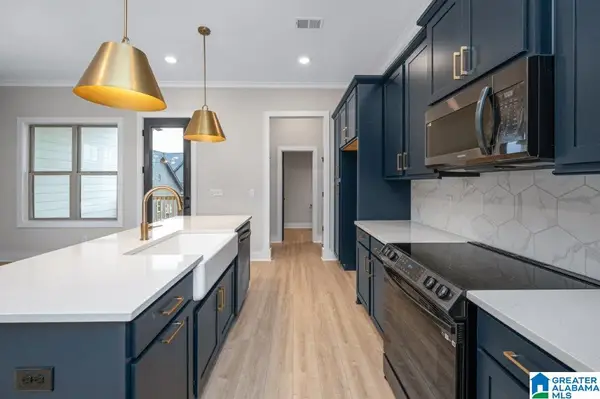 $435,900Pending4 beds 3 baths2,224 sq. ft.
$435,900Pending4 beds 3 baths2,224 sq. ft.4501 RIVO CRESCENT, Hoover, AL 35244
MLS# 21443116Listed by: SB DEV CORP- Open Fri, 1 to 1pm
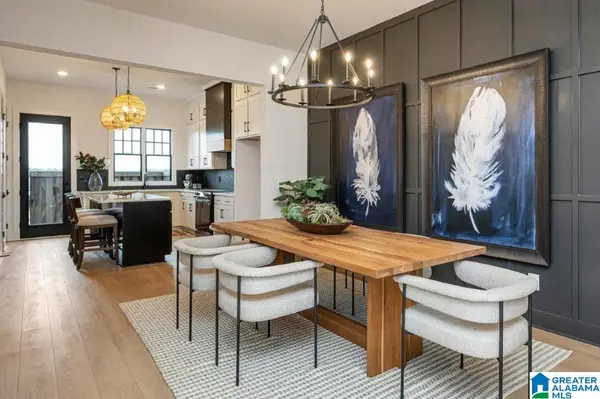 $350,000Active2 beds 3 baths1,435 sq. ft.
$350,000Active2 beds 3 baths1,435 sq. ft.5846 RIVO CRESCENT, Hoover, AL 35244
MLS# 21427696Listed by: SB DEV CORP - New
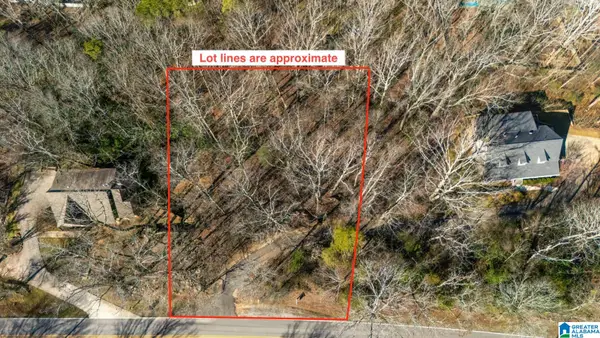 $19,900Active0.32 Acres
$19,900Active0.32 Acres0 SOUTH SHADES CREST ROAD, Hoover, AL 35244
MLS# 21443074Listed by: ARC REALTY - HOOVER 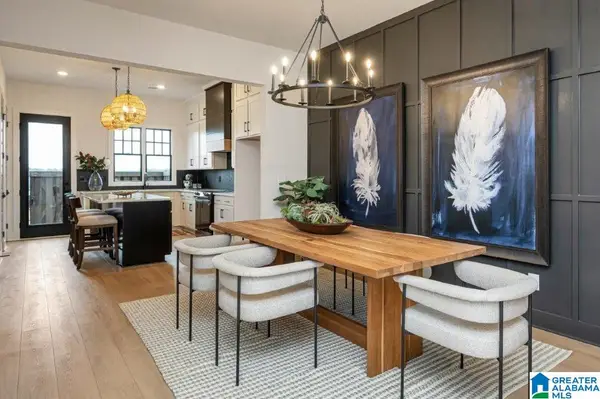 $367,421Pending2 beds 3 baths1,430 sq. ft.
$367,421Pending2 beds 3 baths1,430 sq. ft.1688 THATCHAM LANE, Hoover, AL 35244
MLS# 21443072Listed by: SB DEV CORP

