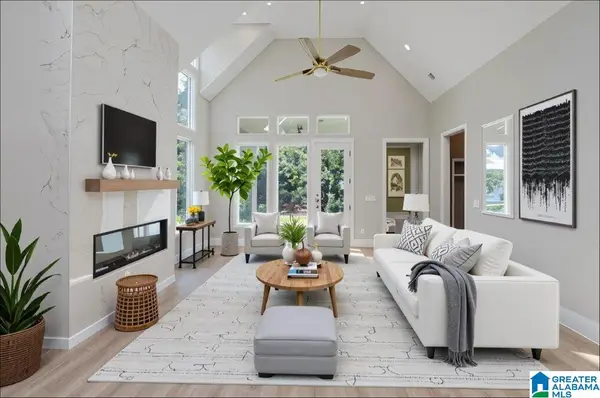5773 COLTON ROAD, Hoover, AL 35244
Local realty services provided by:ERA King Real Estate Company, Inc.
Listed by: david spurling
Office: arc realty vestavia
MLS#:21431596
Source:AL_BAMLS
Price summary
- Price:$617,500
- Price per sq. ft.:$219.2
About this home
This former model home on Colton Rd (where homes get a driveway, private yard & nature view) is a beauty! Enjoy a community-focused neighborhood! Walk to shops, restaurants, the neighborhood grocery, the Finley Center & more! Stroll sidewalks & common green spaces, meet neighbors in the clubhouse, or entertain them on your front porch or covered back patio (with gas fireplace!). Inside, open spaces, high ceilings, great natural light & designer finishes await you. The French door office & wood beam ceilinged foyer greet your guests before they flow into the spacious living, dining & kitchen entertainment space. Your designer kitchen has a fantastic island/breakfast bar, quartz, gas, stainless, under cabinet lighting, dbl pantry - everything you'd expect - just steps from the ML garage, mud/drop-off, laundry & powder rooms. The luxurious primary suite offers a walk-in closet, garden tub, sep vanities & sep shower. Secondary den, 2 spacious bedrooms w/ walk-ins & a full bath upstairs.
Contact an agent
Home facts
- Year built:2022
- Listing ID #:21431596
- Added:103 day(s) ago
- Updated:December 30, 2025 at 03:18 PM
Rooms and interior
- Bedrooms:3
- Total bathrooms:3
- Full bathrooms:2
- Half bathrooms:1
- Living area:2,817 sq. ft.
Heating and cooling
- Cooling:Central, Dual Systems, Electric
- Heating:Central, Dual Systems, Heat Pump, Piggyback System
Structure and exterior
- Year built:2022
- Building area:2,817 sq. ft.
- Lot area:0.2 Acres
Schools
- High school:HOOVER
- Middle school:BUMPUS, ROBERT F
- Elementary school:TRACE CROSSINGS
Utilities
- Water:Public Water
- Sewer:Sewer Connected
Finances and disclosures
- Price:$617,500
- Price per sq. ft.:$219.2
New listings near 5773 COLTON ROAD
- New
 $685,900Active4 beds 3 baths2,978 sq. ft.
$685,900Active4 beds 3 baths2,978 sq. ft.1881 CYRUS COVE TERRACE, Hoover, AL 35244
MLS# 21439563Listed by: EMBRIDGE REALTY, LLC - New
 $685,900Active4 beds 3 baths2,978 sq. ft.
$685,900Active4 beds 3 baths2,978 sq. ft.1869 CYRUS COVE TERRACE, Hoover, AL 35244
MLS# 21439564Listed by: EMBRIDGE REALTY, LLC - New
 $689,900Active4 beds 4 baths3,264 sq. ft.
$689,900Active4 beds 4 baths3,264 sq. ft.1983 CYRUS COVE DRIVE, Hoover, AL 35244
MLS# 21439551Listed by: EMBRIDGE REALTY, LLC - New
 $689,900Active4 beds 4 baths3,264 sq. ft.
$689,900Active4 beds 4 baths3,264 sq. ft.1873 CYRUS COVE TERRACE, Hoover, AL 35244
MLS# 21439552Listed by: EMBRIDGE REALTY, LLC - New
 $239,999Active2 beds 3 baths1,425 sq. ft.
$239,999Active2 beds 3 baths1,425 sq. ft.196 SHEFFIELD COURT, Hoover, AL 35226
MLS# 21439510Listed by: FLATFEE.COM - New
 $189,000Active2 beds 2 baths1,204 sq. ft.
$189,000Active2 beds 2 baths1,204 sq. ft.807 GABLES DRIVE, Hoover, AL 35244
MLS# 21439480Listed by: REALTYSOUTH-INVERNESS OFFICE - New
 $749,000Active3 beds 2 baths2,301 sq. ft.
$749,000Active3 beds 2 baths2,301 sq. ft.4537 OAKDELL ROAD, Hoover, AL 35244
MLS# 21439477Listed by: SB DEV CORP  $850,000Active4 beds 4 baths4,424 sq. ft.
$850,000Active4 beds 4 baths4,424 sq. ft.6112 LYNTON DRIVE, Hoover, AL 35244
MLS# 21436786Listed by: SB DEV CORP- New
 $118,000Active1 beds 2 baths1,001 sq. ft.
$118,000Active1 beds 2 baths1,001 sq. ft.505 GABLES DRIVE, Hoover, AL 35244
MLS# 21439423Listed by: KELLER WILLIAMS METRO SOUTH - Open Sat, 2 to 4pmNew
 $349,000Active3 beds 2 baths1,456 sq. ft.
$349,000Active3 beds 2 baths1,456 sq. ft.3400 LOCH RIDGE DRIVE, Hoover, AL 35216
MLS# 21439417Listed by: KELLER WILLIAMS REALTY VESTAVIA
