6010 TIMBERVIEW ROAD, Hoover, AL 35244
Local realty services provided by:ERA Waldrop Real Estate
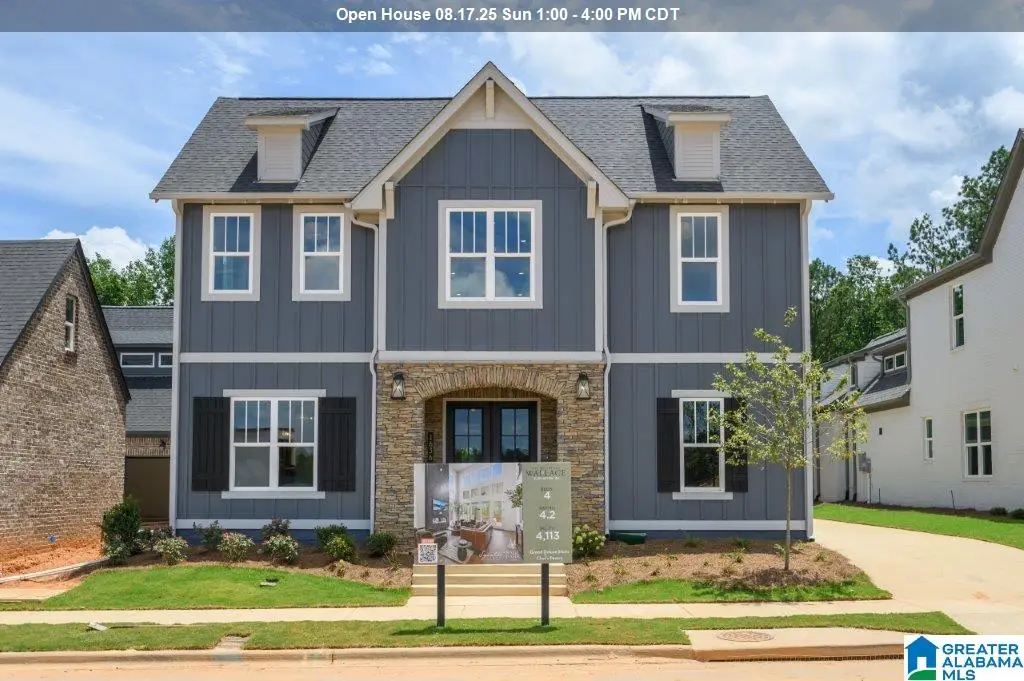

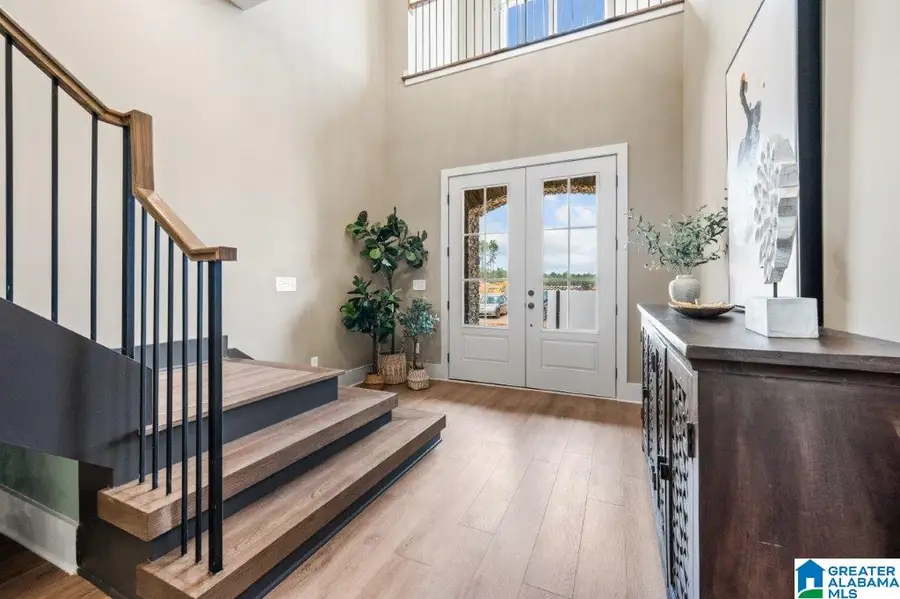
Listed by:annabelle robinson
Office:sb dev corp
MLS#:21419195
Source:AL_BAMLS
Price summary
- Price:$842,000
- Price per sq. ft.:$204.72
About this home
Ready Now! The Signature Wallace is in Hoover's Best New Home Community, Everlee! This community is like nothing you've seen before with expertly curated Resort inspired Amenity Center - The Square with fitness center, zero entry pool, golf simulator, pickleball, and more! This show stopping home has it all for from 3 car garage parking, main level open concept living, spacious bedrooms for growing kids, large Media room with its own half bath! The Kitchen boast a Chef's Pantry with stacked kitchen cabinets! Nestled into Everlee's most coveted new home community Sage Park, this home has a private wooded backyard! The design selections have been fully curated by our Design Team, and is worthy of the most selective new home owners. Want more to love about Hoover's number one new home community - Sage Park is conveniently located just minutes from Hoover City Schools (no long commute for you), Entertainment District (think Happy Hour) and local shopping (Target run anyone?)!
Contact an agent
Home facts
- Year built:2025
- Listing Id #:21419195
- Added:91 day(s) ago
- Updated:August 16, 2025 at 07:42 PM
Rooms and interior
- Bedrooms:4
- Total bathrooms:6
- Full bathrooms:4
- Half bathrooms:2
- Living area:4,113 sq. ft.
Heating and cooling
- Cooling:Central, Heat Pump, Zoned
- Heating:Central, Gas Heat
Structure and exterior
- Year built:2025
- Building area:4,113 sq. ft.
Schools
- High school:HOOVER
- Middle school:BUMPUS, ROBERT F
- Elementary school:SOUTH SHADES CREST
Utilities
- Water:Public Water
- Sewer:Sewer Connected
Finances and disclosures
- Price:$842,000
- Price per sq. ft.:$204.72
New listings near 6010 TIMBERVIEW ROAD
- New
 $350,000Active3 beds 3 baths1,604 sq. ft.
$350,000Active3 beds 3 baths1,604 sq. ft.3173 BOXWOOD DRIVE, Hoover, AL 35216
MLS# 21428335Listed by: ALABAMA WORLDWIDE PROPERTIES - New
 $155,000Active2 beds 2 baths1,061 sq. ft.
$155,000Active2 beds 2 baths1,061 sq. ft.1661 PATTON CHAPEL ROAD, Hoover, AL 35226
MLS# 21428336Listed by: NORLUXE REALTY BIRMINGHAM LLC - New
 $367,000Active2 beds 3 baths1,400 sq. ft.
$367,000Active2 beds 3 baths1,400 sq. ft.4739 SILAS AVENUE, Hoover, AL 35244
MLS# 21428338Listed by: SB DEV CORP - New
 $625,000Active4 beds 3 baths2,549 sq. ft.
$625,000Active4 beds 3 baths2,549 sq. ft.1930 CYRUS COVE DRIVE, Hoover, AL 35244
MLS# 21428340Listed by: SR4 REALTY LLC - New
 $599,000Active3 beds 2 baths1,589 sq. ft.
$599,000Active3 beds 2 baths1,589 sq. ft.587 PRESERVE WAY, Hoover, AL 35226
MLS# 21428313Listed by: REALTYSOUTH-OTM-ACTON RD - New
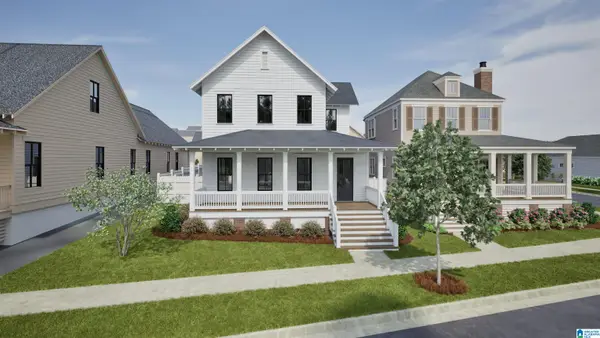 $690,000Active3 beds 3 baths2,399 sq. ft.
$690,000Active3 beds 3 baths2,399 sq. ft.563 PRESERVE WAY, Hoover, AL 35226
MLS# 21428316Listed by: REALTYSOUTH-OTM-ACTON RD - New
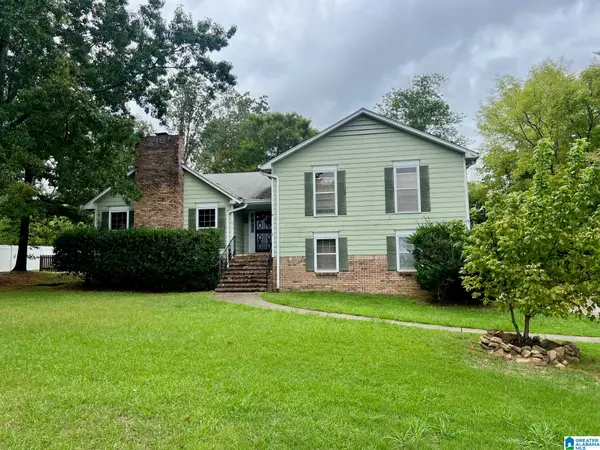 $250,000Active5 beds 3 baths2,270 sq. ft.
$250,000Active5 beds 3 baths2,270 sq. ft.267 SHADES CREST ROAD, Hoover, AL 35226
MLS# 21428279Listed by: EXP REALTY, LLC CENTRAL - Open Sun, 2 to 4pmNew
 $415,000Active3 beds 2 baths1,619 sq. ft.
$415,000Active3 beds 2 baths1,619 sq. ft.412 MAIDEN LANE, Hoover, AL 35226
MLS# 21428259Listed by: ARC REALTY - HOOVER - New
 $619,000Active5 beds 5 baths4,428 sq. ft.
$619,000Active5 beds 5 baths4,428 sq. ft.340 TURNBERRY ROAD, Birmingham, AL 35244
MLS# 21428256Listed by: REALTYSOUTH-INVERNESS OFFICE - New
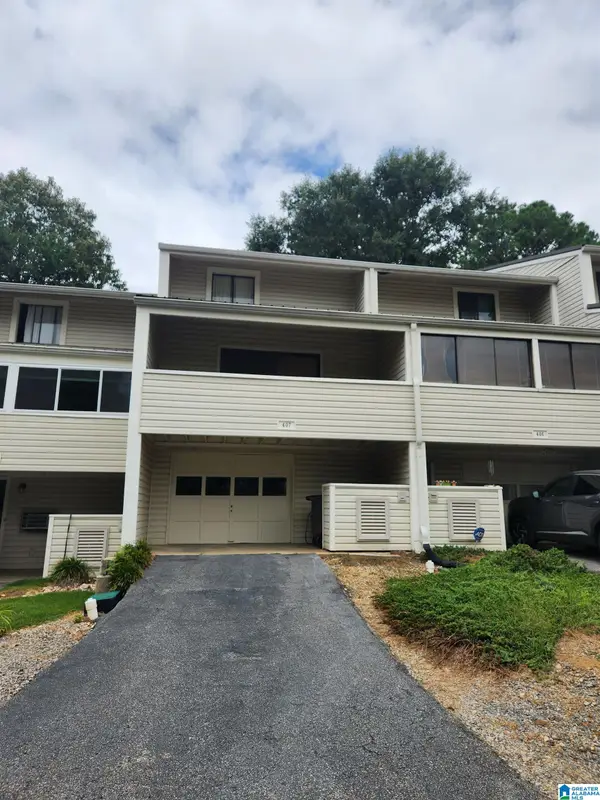 Listed by ERA$220,000Active2 beds 3 baths1,236 sq. ft.
Listed by ERA$220,000Active2 beds 3 baths1,236 sq. ft.407 RUNNING BROOK ROAD, Hoover, AL 35226
MLS# 21428231Listed by: ERA KING REAL ESTATE - BIRMINGHAM
