6062 OLIVEWOOD DRIVE, Hoover, AL 35244
Local realty services provided by:ERA King Real Estate Company, Inc.

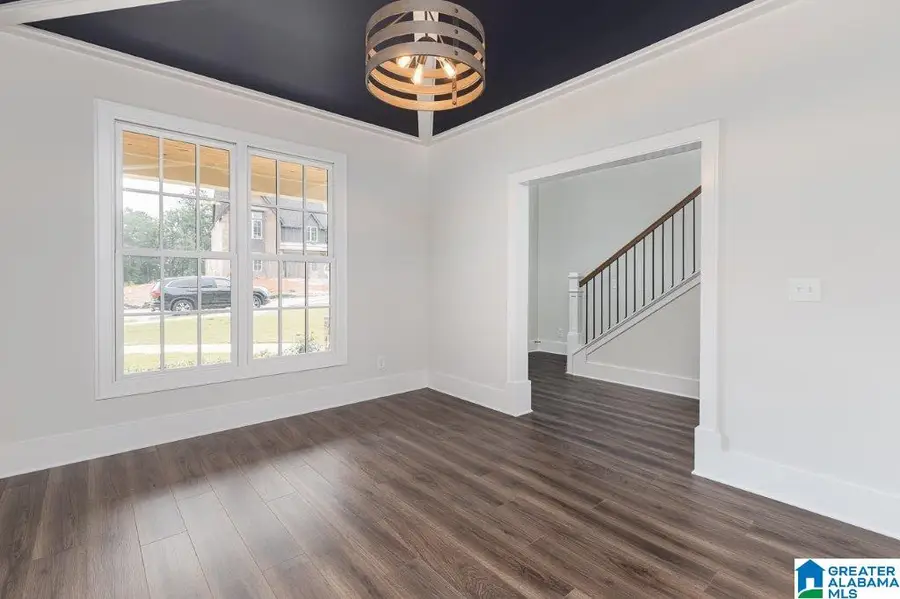
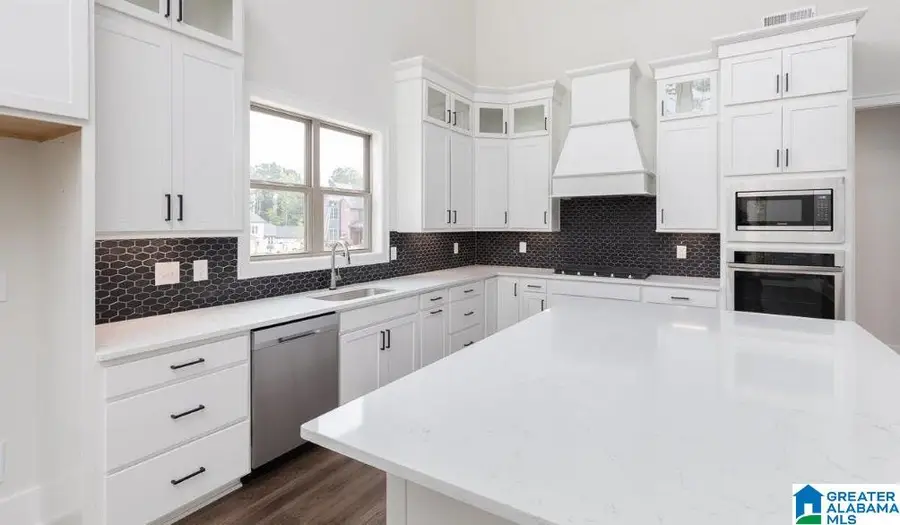
Upcoming open houses
- Sun, Aug 1701:00 pm - 04:00 pm
- Mon, Aug 1801:00 pm - 04:00 pm
- Tue, Aug 1901:00 pm - 04:00 pm
- Sun, Aug 2401:00 pm - 04:00 pm
- Mon, Aug 2501:00 pm - 04:00 pm
- Tue, Aug 2601:00 pm - 04:00 pm
- Wed, Aug 2710:00 am - 04:00 pm
- Thu, Aug 2810:00 am - 04:00 pm
- Fri, Aug 2910:00 am - 04:00 pm
- Sat, Aug 3010:00 am - 04:00 pm
- Sun, Aug 3101:00 pm - 04:00 pm
Listed by:annabelle robinson
Office:sb dev corp
MLS#:21410814
Source:AL_BAMLS
Price summary
- Price:$825,000
- Price per sq. ft.:$241.16
About this home
There is so much to love in Sage Park at Everlee including our Adler Estate home plan with 3 car garage basement parking. This home plan has been a family favorite with a secondary bedroom on the main level, dedicated main level home office, peaceful outdoor living spaces, large open concept kitchen living and dining areas, ample storage and tons of options to customize this home to your hearts desire. Just like all of our homes our Adler has thoughtful structural options you can select to make this home feel tailor-made to your unique needs from a Chef's Pantry, to Living Room Fire place, to Vaulted Ceilings, to a finished basement with kitchenette stub outs, and much more. Sage Park at Everlee offers even more with its impressive Amenity Center, The Square with fitness centers, zero entry pool, a coffee and wine bar in the club house, pickleball, and a golf simulator. This Community and resort inspired amenity center is the Southeast most impressive new home community!
Contact an agent
Home facts
- Year built:2025
- Listing Id #:21410814
- Added:170 day(s) ago
- Updated:August 17, 2025 at 02:45 AM
Rooms and interior
- Bedrooms:4
- Total bathrooms:5
- Full bathrooms:4
- Half bathrooms:1
- Living area:3,421 sq. ft.
Heating and cooling
- Cooling:Central, Heat Pump, Zoned
- Heating:Central, Gas Heat
Structure and exterior
- Year built:2025
- Building area:3,421 sq. ft.
Schools
- High school:HOOVER
- Middle school:BUMPUS, ROBERT F
- Elementary school:SOUTH SHADES CREST
Utilities
- Water:Public Water
- Sewer:Sewer Connected
Finances and disclosures
- Price:$825,000
- Price per sq. ft.:$241.16
New listings near 6062 OLIVEWOOD DRIVE
- New
 $350,000Active3 beds 3 baths1,604 sq. ft.
$350,000Active3 beds 3 baths1,604 sq. ft.3173 BOXWOOD DRIVE, Hoover, AL 35216
MLS# 21428335Listed by: ALABAMA WORLDWIDE PROPERTIES - New
 $155,000Active2 beds 2 baths1,061 sq. ft.
$155,000Active2 beds 2 baths1,061 sq. ft.1661 PATTON CHAPEL ROAD, Hoover, AL 35226
MLS# 21428336Listed by: NORLUXE REALTY BIRMINGHAM LLC - New
 $367,000Active2 beds 3 baths1,400 sq. ft.
$367,000Active2 beds 3 baths1,400 sq. ft.4739 SILAS AVENUE, Hoover, AL 35244
MLS# 21428338Listed by: SB DEV CORP - New
 $625,000Active4 beds 4 baths2,549 sq. ft.
$625,000Active4 beds 4 baths2,549 sq. ft.1930 CYRUS COVE DRIVE, Hoover, AL 35244
MLS# 21428340Listed by: SR4 REALTY LLC - New
 $599,000Active3 beds 2 baths1,589 sq. ft.
$599,000Active3 beds 2 baths1,589 sq. ft.587 PRESERVE WAY, Hoover, AL 35226
MLS# 21428313Listed by: REALTYSOUTH-OTM-ACTON RD - New
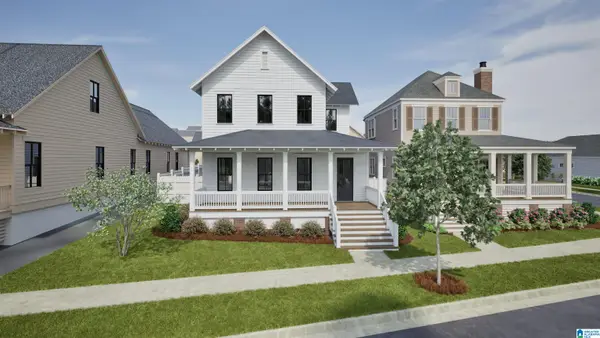 $690,000Active3 beds 3 baths2,399 sq. ft.
$690,000Active3 beds 3 baths2,399 sq. ft.563 PRESERVE WAY, Hoover, AL 35226
MLS# 21428316Listed by: REALTYSOUTH-OTM-ACTON RD - New
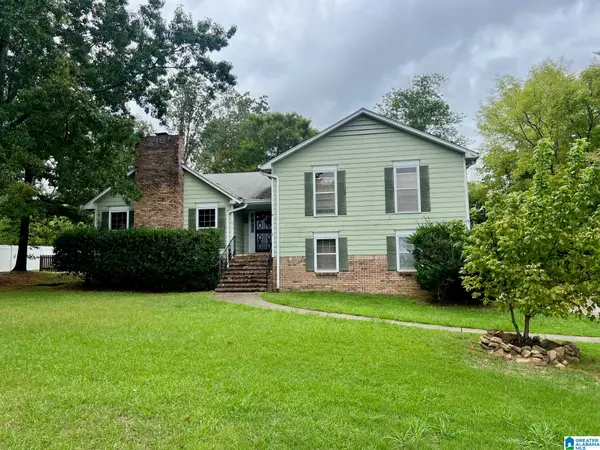 $250,000Active5 beds 3 baths2,270 sq. ft.
$250,000Active5 beds 3 baths2,270 sq. ft.267 SHADES CREST ROAD, Hoover, AL 35226
MLS# 21428279Listed by: EXP REALTY, LLC CENTRAL - Open Sun, 2 to 4pmNew
 $415,000Active3 beds 2 baths1,619 sq. ft.
$415,000Active3 beds 2 baths1,619 sq. ft.412 MAIDEN LANE, Hoover, AL 35226
MLS# 21428259Listed by: ARC REALTY - HOOVER - New
 $619,000Active5 beds 5 baths4,428 sq. ft.
$619,000Active5 beds 5 baths4,428 sq. ft.340 TURNBERRY ROAD, Birmingham, AL 35244
MLS# 21428256Listed by: REALTYSOUTH-INVERNESS OFFICE - New
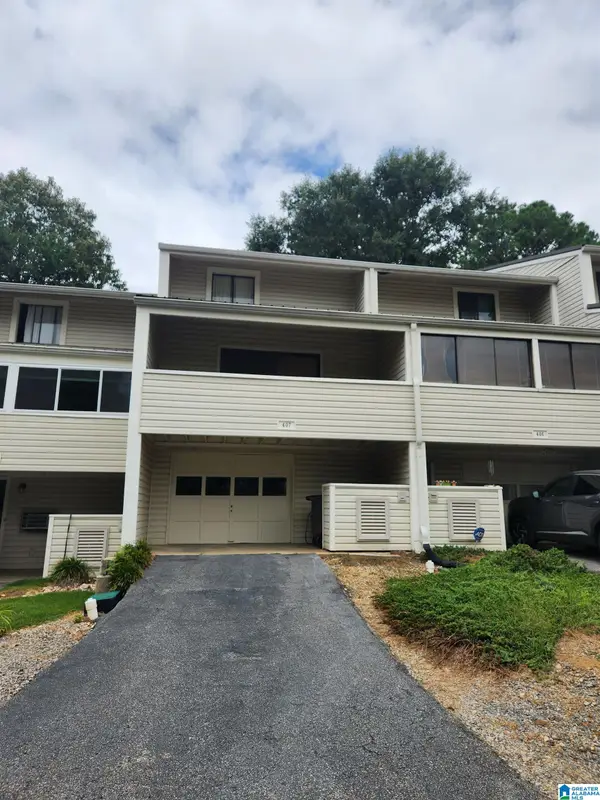 Listed by ERA$220,000Active2 beds 3 baths1,236 sq. ft.
Listed by ERA$220,000Active2 beds 3 baths1,236 sq. ft.407 RUNNING BROOK ROAD, Hoover, AL 35226
MLS# 21428231Listed by: ERA KING REAL ESTATE - BIRMINGHAM
