6105 TIMBERVIEW ROAD, Hoover, AL 35244
Local realty services provided by:ERA King Real Estate Company, Inc.
Listed by: jaye watts, annabelle robinson
Office: sb dev corp
MLS#:21436779
Source:AL_BAMLS
Price summary
- Price:$697,000
- Price per sq. ft.:$228.82
About this home
This show-stopping new model home in Hoover's Sage Park community is a must-see in person—no detail has been overlooked. From the moment you enter through your front door into the foyer with a glass wall entrance into the flex room and follow the elegant staircase, you’ll be captivated by the architectural beauty and natural light pouring in from walls of windows. The spacious living room opens to a large covered patio with a cozy outdoor living space. Inside, the designer kitchen stuns with today's most desirable finishes. Retreat to the luxurious primary suite with a spa-style shower that rivals any five-star resort. A spacious den offers the flexibility to work or relax in style. This home showcases a blend of sophistication and innovation—don’t miss your chance to experience it in person. Schedule your private tour today!
Contact an agent
Home facts
- Year built:2026
- Listing ID #:21436779
- Added:90 day(s) ago
- Updated:January 05, 2026 at 05:41 PM
Rooms and interior
- Bedrooms:5
- Total bathrooms:4
- Full bathrooms:4
- Living area:3,046 sq. ft.
Heating and cooling
- Cooling:Central, Heat Pump
- Heating:Central, Gas Heat
Structure and exterior
- Year built:2026
- Building area:3,046 sq. ft.
Schools
- High school:HOOVER
- Middle school:BUMPUS, ROBERT F
- Elementary school:SOUTH SHADES CREST
Utilities
- Water:Public Water
- Sewer:Sewer Connected
Finances and disclosures
- Price:$697,000
- Price per sq. ft.:$228.82
New listings near 6105 TIMBERVIEW ROAD
- New
 $525,000Active3 beds 3 baths2,009 sq. ft.
$525,000Active3 beds 3 baths2,009 sq. ft.3478 BLACKRIDGE CIRCLE, Hoover, AL 35244
MLS# 21443289Listed by: HARRIS DOYLE HOMES - New
 $679,000Active5 beds 5 baths3,392 sq. ft.
$679,000Active5 beds 5 baths3,392 sq. ft.001 BLACKRIDGE CREST, Hoover, AL 35244
MLS# 21443292Listed by: HARRIS DOYLE HOMES - New
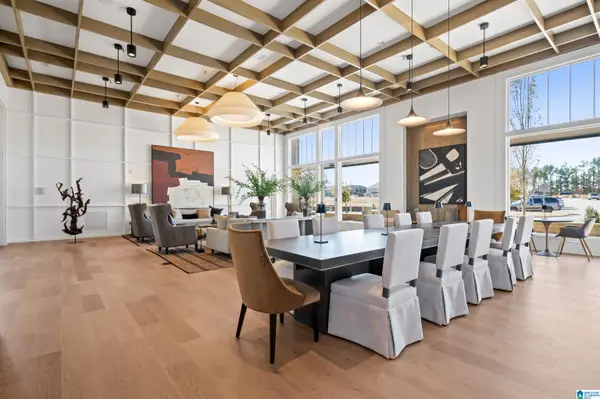 $359,000Active2 beds 3 baths1,628 sq. ft.
$359,000Active2 beds 3 baths1,628 sq. ft.5856 RIVO CRESCENT, Hoover, AL 35244
MLS# 21443294Listed by: SB DEV CORP - New
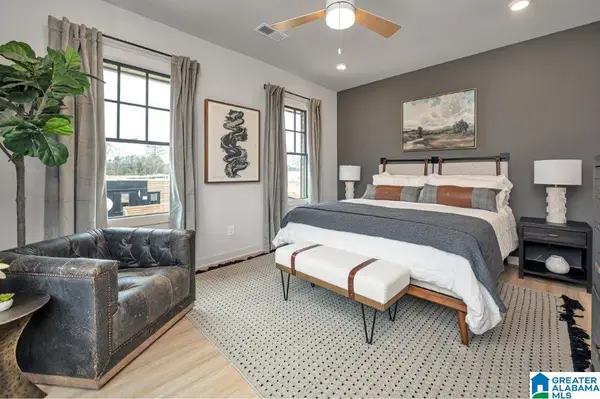 $425,000Active3 beds 3 baths2,080 sq. ft.
$425,000Active3 beds 3 baths2,080 sq. ft.5808 EVERLEE PARKWAY, Hoover, AL 35244
MLS# 21443296Listed by: SB DEV CORP 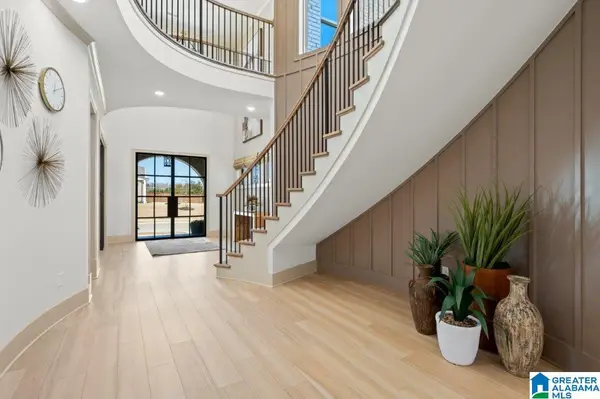 $918,300Pending5 beds 6 baths4,753 sq. ft.
$918,300Pending5 beds 6 baths4,753 sq. ft.1963 WARRINGTON ROAD, Hoover, AL 35244
MLS# 21429176Listed by: SB DEV CORP- Open Sun, 2 to 4pmNew
 $719,900Active5 beds 5 baths3,496 sq. ft.
$719,900Active5 beds 5 baths3,496 sq. ft.1401 HADDON PLACE, Hoover, AL 35226
MLS# 21443164Listed by: KELLER WILLIAMS REALTY HOOVER 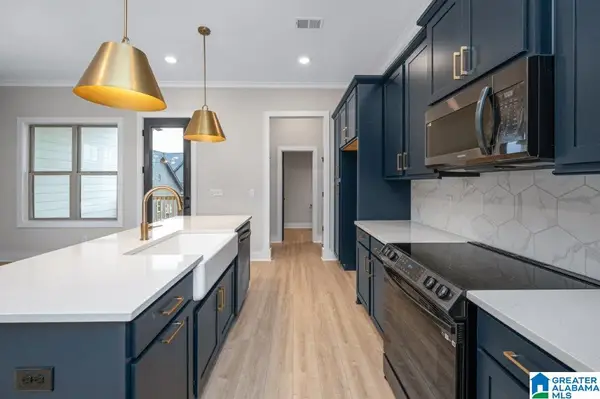 $435,900Pending4 beds 3 baths2,224 sq. ft.
$435,900Pending4 beds 3 baths2,224 sq. ft.4501 RIVO CRESCENT, Hoover, AL 35244
MLS# 21443116Listed by: SB DEV CORP- Open Thu, 1 to 1pm
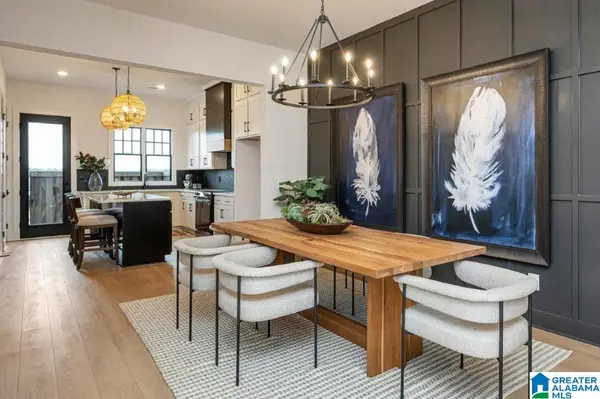 $350,000Active2 beds 3 baths1,435 sq. ft.
$350,000Active2 beds 3 baths1,435 sq. ft.5846 RIVO CRESCENT, Hoover, AL 35244
MLS# 21427696Listed by: SB DEV CORP - New
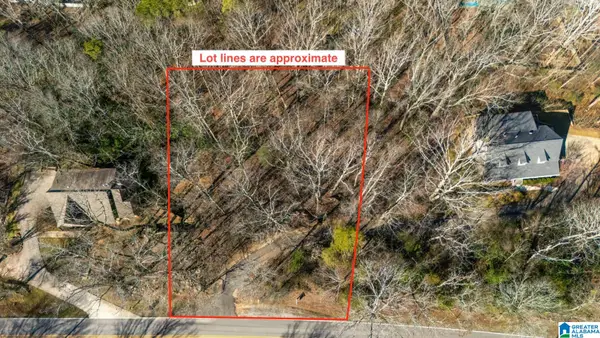 $19,900Active0.32 Acres
$19,900Active0.32 Acres0 SOUTH SHADES CREST ROAD, Hoover, AL 35244
MLS# 21443074Listed by: ARC REALTY - HOOVER 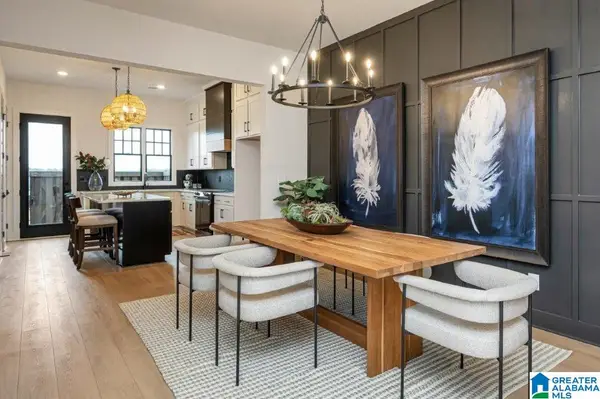 $367,421Pending2 beds 3 baths1,430 sq. ft.
$367,421Pending2 beds 3 baths1,430 sq. ft.1688 THATCHAM LANE, Hoover, AL 35244
MLS# 21443072Listed by: SB DEV CORP

