6173 LYNTON DRIVE, Hoover, AL 35244
Local realty services provided by:ERA King Real Estate Company, Inc.
Listed by:jaye watts
Office:sb dev corp
MLS#:21430172
Source:AL_BAMLS
Price summary
- Price:$525,000
- Price per sq. ft.:$286.26
About this home
Discover why this stunning one-level home with a spacious 2-car garage has quickly become the Everlee fan favorite! Designed for modern living, this home features an open-concept layout filled with natural light, stylish finishes, and living spaces perfect for entertaining or relaxing with family. From its thoughtful design to today’s most popular upgrades, this home truly checks all the boxes. Plus, you’ll be just steps away from the exclusive community amenity center. Explore the model home photos in this listing for inspiration, then connect with our team to see how you can make the Linden your own.
Contact an agent
Home facts
- Year built:2025
- Listing ID #:21430172
- Added:1 day(s) ago
- Updated:September 05, 2025 at 07:51 PM
Rooms and interior
- Bedrooms:3
- Total bathrooms:2
- Full bathrooms:2
- Living area:1,834 sq. ft.
Heating and cooling
- Cooling:Central, Heat Pump, Zoned
- Heating:Central, Gas Heat
Structure and exterior
- Year built:2025
- Building area:1,834 sq. ft.
Schools
- High school:HOOVER
- Middle school:BUMPUS, ROBERT F
- Elementary school:SOUTH SHADES CREST
Utilities
- Water:Public Water
- Sewer:Sewer Connected
Finances and disclosures
- Price:$525,000
- Price per sq. ft.:$286.26
New listings near 6173 LYNTON DRIVE
- New
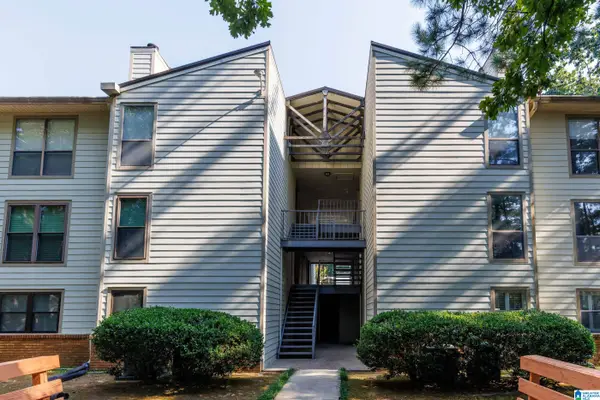 $195,000Active2 beds 2 baths1,181 sq. ft.
$195,000Active2 beds 2 baths1,181 sq. ft.1109 GABLES DRIVE, Hoover, AL 35244
MLS# 21430319Listed by: KELLER WILLIAMS REALTY HOOVER - New
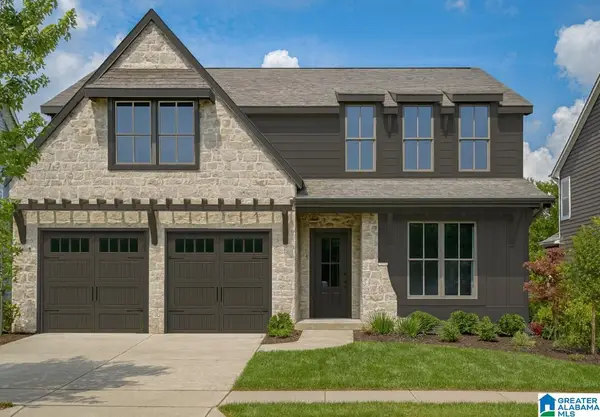 $599,000Active4 beds 4 baths2,783 sq. ft.
$599,000Active4 beds 4 baths2,783 sq. ft.3000 SPENCER WAY, Hoover, AL 35226
MLS# 21430304Listed by: ARC REALTY - HOOVER - Open Sun, 11am to 4pmNew
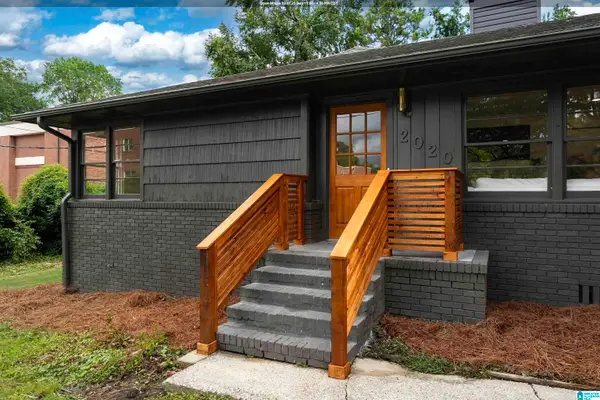 $419,900Active3 beds 2 baths1,689 sq. ft.
$419,900Active3 beds 2 baths1,689 sq. ft.2020 ROCKLAND DRIVE, Hoover, AL 35226
MLS# 21430264Listed by: EXP REALTY, LLC CENTRAL - Open Sun, 2 to 4pmNew
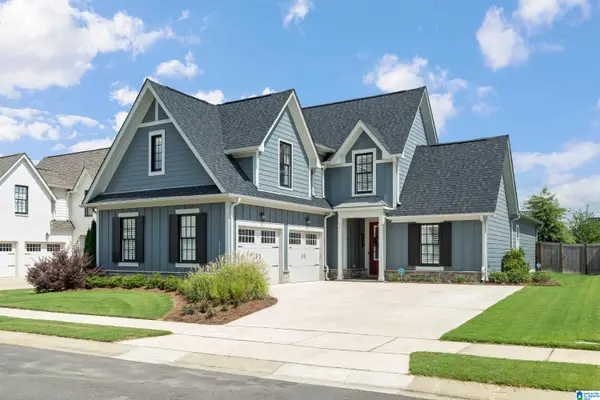 $639,900Active4 beds 3 baths2,799 sq. ft.
$639,900Active4 beds 3 baths2,799 sq. ft.1933 JANEWAY PASS, Hoover, AL 35244
MLS# 21430266Listed by: KELLER WILLIAMS REALTY HOOVER - New
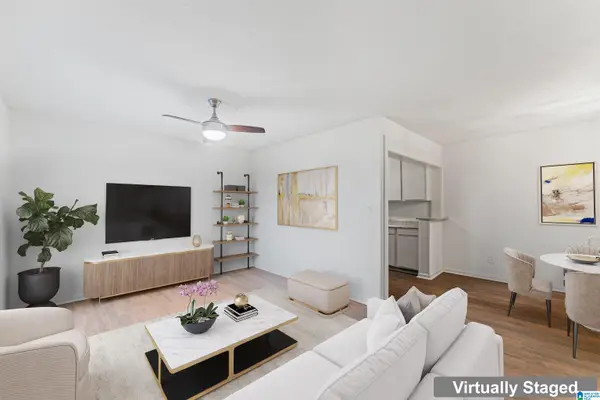 $125,000Active1 beds 1 baths640 sq. ft.
$125,000Active1 beds 1 baths640 sq. ft.2810 GEORGETOWN DRIVE, Hoover, AL 35216
MLS# 21430273Listed by: KELLER WILLIAMS REALTY VESTAVIA - New
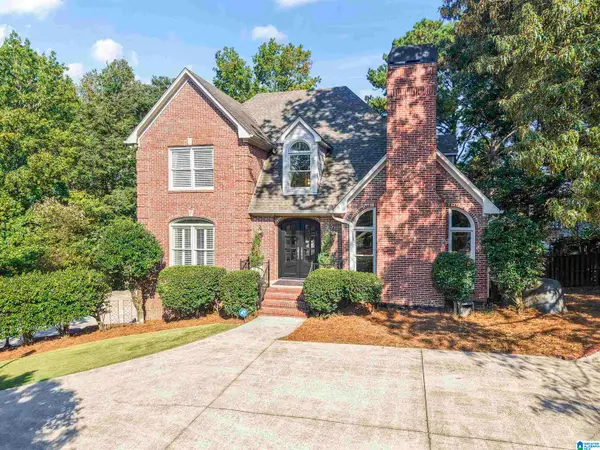 $824,900Active4 beds 5 baths3,989 sq. ft.
$824,900Active4 beds 5 baths3,989 sq. ft.3536 SHANDWICK PLACE, Hoover, AL 35242
MLS# 21430239Listed by: RE/MAX ADVANTAGE SOUTH - New
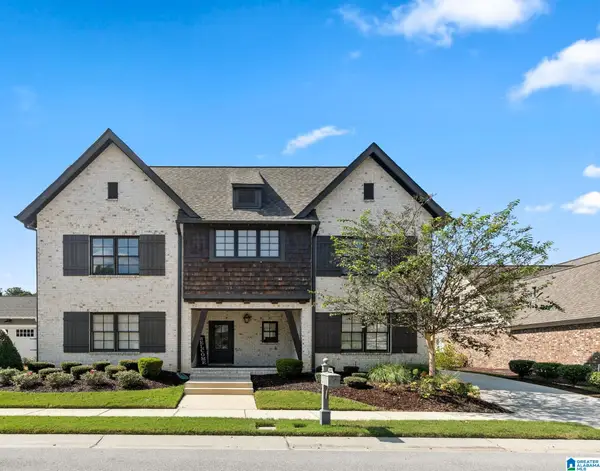 $749,900Active5 beds 4 baths3,432 sq. ft.
$749,900Active5 beds 4 baths3,432 sq. ft.2029 NUNNALLY PASS, Hoover, AL 35244
MLS# 21430245Listed by: KELLER WILLIAMS REALTY VESTAVIA - Open Sun, 2 to 4pmNew
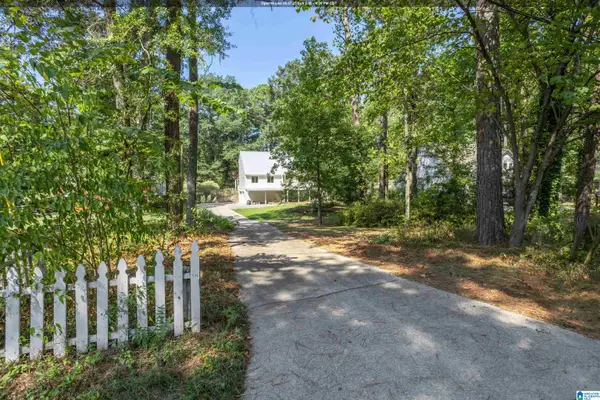 $359,900Active3 beds 2 baths1,529 sq. ft.
$359,900Active3 beds 2 baths1,529 sq. ft.121 COBBLESTONE LANE, Hoover, AL 35244
MLS# 21430240Listed by: ARC REALTY 280 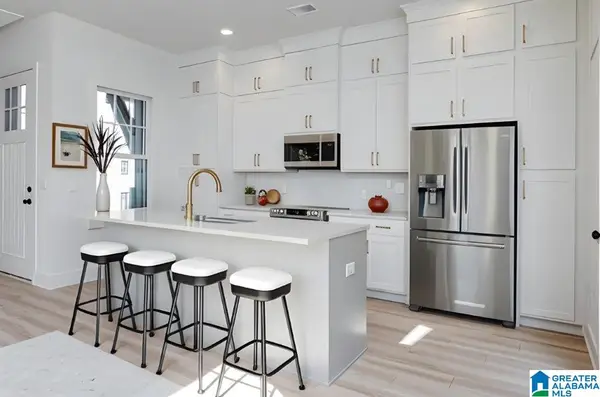 $373,820Pending2 beds 3 baths1,400 sq. ft.
$373,820Pending2 beds 3 baths1,400 sq. ft.4735 SILAS AVENUE, Hoover, AL 35244
MLS# 21430222Listed by: SB DEV CORP- Open Sun, 1 to 3pmNew
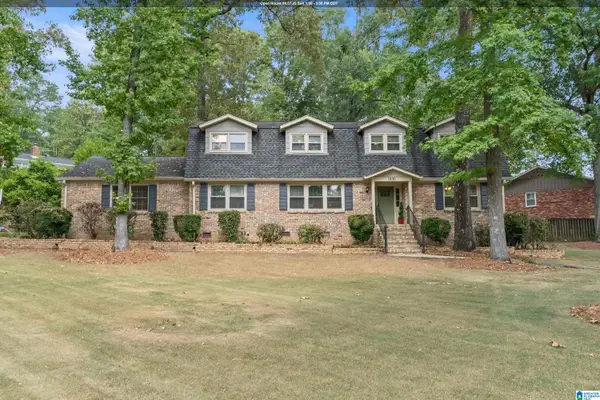 $515,900Active5 beds 3 baths2,948 sq. ft.
$515,900Active5 beds 3 baths2,948 sq. ft.1800 PINEHURST LANE, Hoover, AL 35226
MLS# 21430227Listed by: ARC REALTY VESTAVIA
