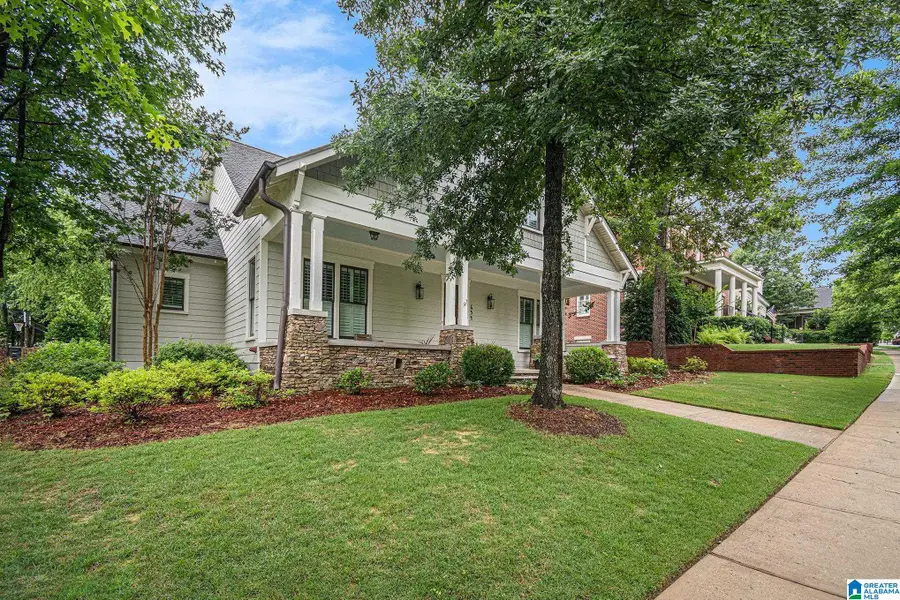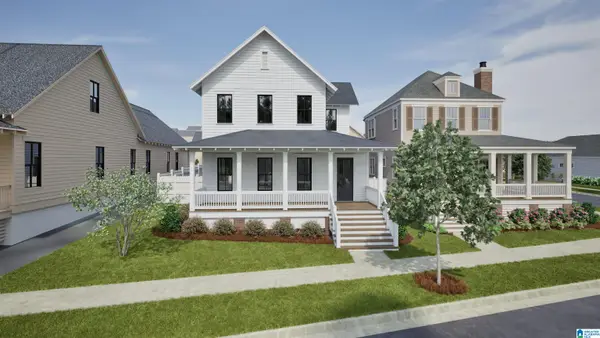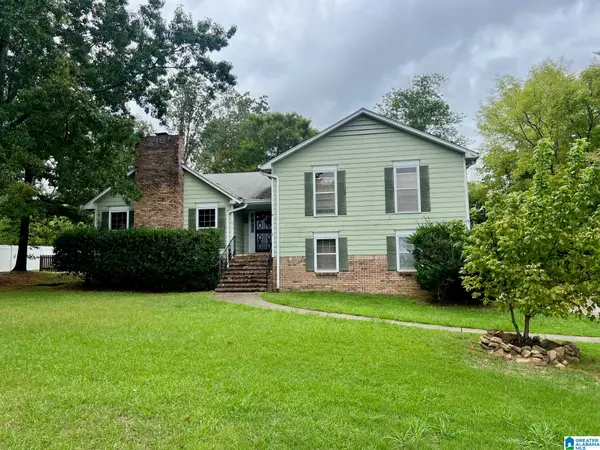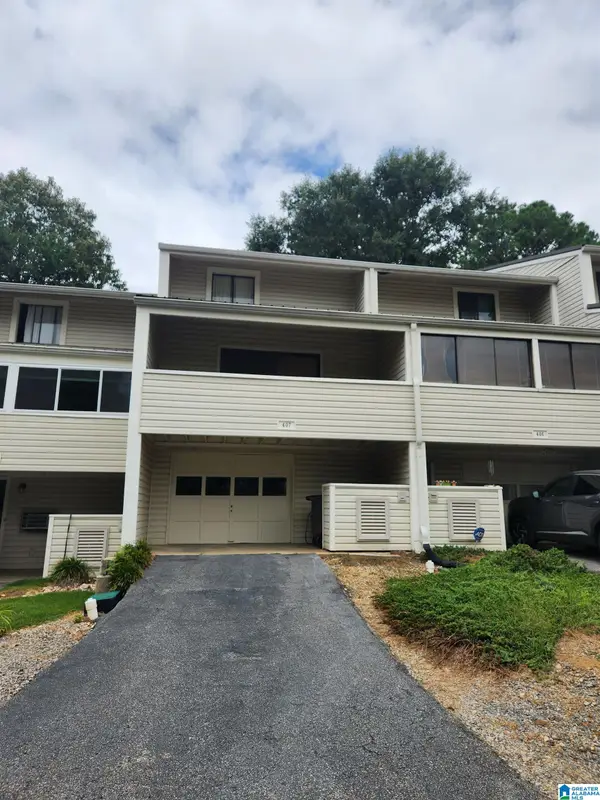654 RESTORATION DRIVE, Hoover, AL 35226
Local realty services provided by:ERA Waldrop Real Estate



Listed by:jeff davis
Office:arc realty - hoover
MLS#:21421228
Source:AL_BAMLS
Price summary
- Price:$879,000
- Price per sq. ft.:$296.96
About this home
This home offers a charming curb appeal with its spacious front porch. As you step inside, the foyer showcases beautifully with hardwood floors and custom trim work, adding character. The great room has plenty of natural light, featuring a stone gas fireplace and custom built-ins, creating an inviting atmosphere. The kitchen is a chef's delight, equipped with stainless steel appliances, a cozy breakfast nook, a large pantry, and ample cabinet space for all your storage needs. Step outside to the covered back patio and fenced-in backyard, an ideal setting family and entertaining. The main level hosts the luxurious primary suite, complete with dual vanities, a soaking tub, a spacious tiled shower, and two walk-in closets for ultimate convenience. An additional bedroom and full bath are also located on the main level, while two more bedrooms upstairs share a well-appointed bathroom. Situated just minutes from Hoover’s finest shopping and dining, you'll love the vibrant community.
Contact an agent
Home facts
- Year built:2013
- Listing Id #:21421228
- Added:70 day(s) ago
- Updated:August 16, 2025 at 01:46 AM
Rooms and interior
- Bedrooms:4
- Total bathrooms:3
- Full bathrooms:3
- Living area:2,960 sq. ft.
Heating and cooling
- Cooling:Central, Dual Systems
- Heating:Central, Dual Systems, Gas Heat
Structure and exterior
- Year built:2013
- Building area:2,960 sq. ft.
- Lot area:0.22 Acres
Schools
- High school:HOOVER
- Middle school:SIMMONS, IRA F
- Elementary school:GWIN
Utilities
- Water:Public Water
- Sewer:Sewer Connected
Finances and disclosures
- Price:$879,000
- Price per sq. ft.:$296.96
New listings near 654 RESTORATION DRIVE
- New
 $350,000Active3 beds 3 baths1,604 sq. ft.
$350,000Active3 beds 3 baths1,604 sq. ft.3173 BOXWOOD DRIVE, Hoover, AL 35216
MLS# 21428335Listed by: ALABAMA WORLDWIDE PROPERTIES - New
 $155,000Active2 beds 2 baths1,061 sq. ft.
$155,000Active2 beds 2 baths1,061 sq. ft.1661 PATTON CHAPEL ROAD, Hoover, AL 35226
MLS# 21428336Listed by: NORLUXE REALTY BIRMINGHAM LLC - New
 $367,000Active2 beds 3 baths1,400 sq. ft.
$367,000Active2 beds 3 baths1,400 sq. ft.4739 SILAS AVENUE, Hoover, AL 35244
MLS# 21428338Listed by: SB DEV CORP - New
 $625,000Active4 beds 3 baths2,549 sq. ft.
$625,000Active4 beds 3 baths2,549 sq. ft.1930 CYRUS COVE DRIVE, Hoover, AL 35244
MLS# 21428340Listed by: SR4 REALTY LLC - New
 $599,000Active3 beds 2 baths1,589 sq. ft.
$599,000Active3 beds 2 baths1,589 sq. ft.587 PRESERVE WAY, Hoover, AL 35226
MLS# 21428313Listed by: REALTYSOUTH-OTM-ACTON RD - New
 $690,000Active3 beds 3 baths2,399 sq. ft.
$690,000Active3 beds 3 baths2,399 sq. ft.563 PRESERVE WAY, Hoover, AL 35226
MLS# 21428316Listed by: REALTYSOUTH-OTM-ACTON RD - New
 $250,000Active5 beds 3 baths2,270 sq. ft.
$250,000Active5 beds 3 baths2,270 sq. ft.267 SHADES CREST ROAD, Hoover, AL 35226
MLS# 21428279Listed by: EXP REALTY, LLC CENTRAL - Open Sun, 2 to 4pmNew
 $415,000Active3 beds 2 baths1,619 sq. ft.
$415,000Active3 beds 2 baths1,619 sq. ft.412 MAIDEN LANE, Hoover, AL 35226
MLS# 21428259Listed by: ARC REALTY - HOOVER - New
 $619,000Active5 beds 5 baths4,428 sq. ft.
$619,000Active5 beds 5 baths4,428 sq. ft.340 TURNBERRY ROAD, Birmingham, AL 35244
MLS# 21428256Listed by: REALTYSOUTH-INVERNESS OFFICE - New
 Listed by ERA$220,000Active2 beds 3 baths1,236 sq. ft.
Listed by ERA$220,000Active2 beds 3 baths1,236 sq. ft.407 RUNNING BROOK ROAD, Hoover, AL 35226
MLS# 21428231Listed by: ERA KING REAL ESTATE - BIRMINGHAM
