704 SAINT ANDREWS LANE, Hoover, AL 35244
Local realty services provided by:ERA Waldrop Real Estate

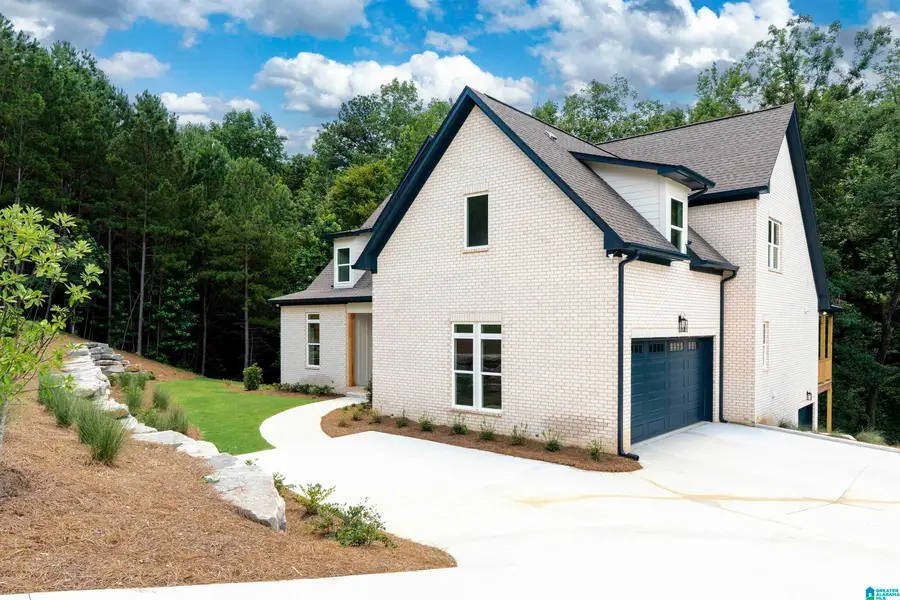
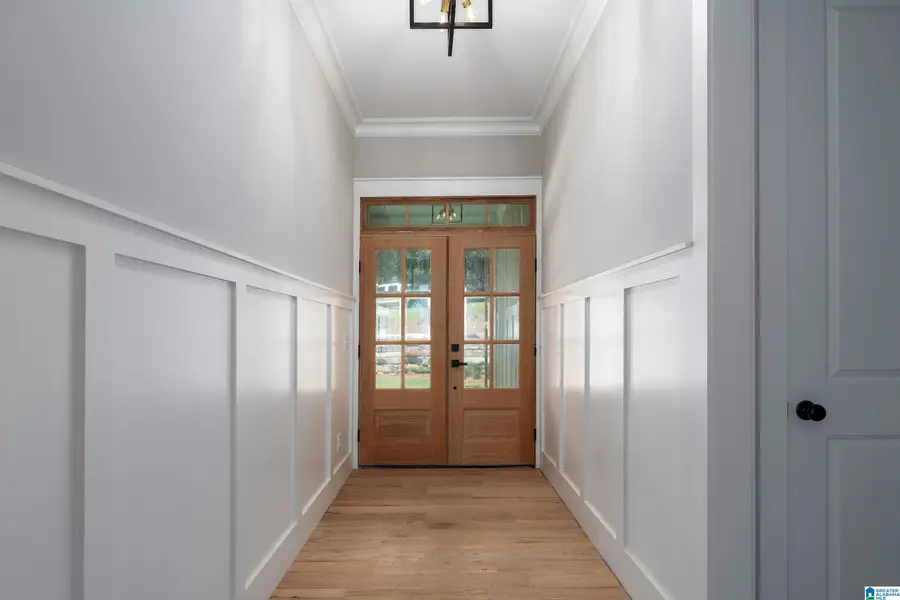
Listed by:allison west
Office:arc realty vestavia
MLS#:21420960
Source:AL_BAMLS
Price summary
- Price:$989,500
- Price per sq. ft.:$327.43
About this home
Move-in ready elegance in coveted Heatherwood! Welcome to your fresh-built sanctuary—a modern, light-filled residence where thoughtful design meets everyday comfort. Wow factors everywhere-soaring ceilings & dramatic wood beams setting an unmistakably upscale tone, hardwoods flowing through the main & upper levels, and entertainer’s dream kitchen: oversized island, quartz counters, custom cabinetry, and a pantry so large it doubles as a prep nook or coffee bar. Main level also includes a private study—easily a 5th bedroom—, a full guest bath and a true laundry room. The Master suite is a tranquil escape with access to the oversized deck, spa-like private bath and closet with boutique style custom built-ins. Upstairs features three generous bedrooms, each with walk-in custom closets and two additional full baths. Flex space upstairs for studying or gaming is perfect for all ages. Full daylight basement with more parking plus potential for future space. Moments to Grandview, 280 and BHM.
Contact an agent
Home facts
- Year built:2025
- Listing Id #:21420960
- Added:73 day(s) ago
- Updated:August 17, 2025 at 01:42 AM
Rooms and interior
- Bedrooms:4
- Total bathrooms:4
- Full bathrooms:4
- Living area:3,022 sq. ft.
Heating and cooling
- Cooling:Dual Systems
- Heating:Gas Heat
Structure and exterior
- Year built:2025
- Building area:3,022 sq. ft.
- Lot area:1.33 Acres
Schools
- High school:SPAIN PARK
- Middle school:BERRY
- Elementary school:ROCKY RIDGE
Utilities
- Water:Public Water
- Sewer:Septic
Finances and disclosures
- Price:$989,500
- Price per sq. ft.:$327.43
New listings near 704 SAINT ANDREWS LANE
- New
 $350,000Active3 beds 3 baths1,604 sq. ft.
$350,000Active3 beds 3 baths1,604 sq. ft.3173 BOXWOOD DRIVE, Hoover, AL 35216
MLS# 21428335Listed by: ALABAMA WORLDWIDE PROPERTIES - New
 $155,000Active2 beds 2 baths1,061 sq. ft.
$155,000Active2 beds 2 baths1,061 sq. ft.1661 PATTON CHAPEL ROAD, Hoover, AL 35226
MLS# 21428336Listed by: NORLUXE REALTY BIRMINGHAM LLC - New
 $367,000Active2 beds 3 baths1,400 sq. ft.
$367,000Active2 beds 3 baths1,400 sq. ft.4739 SILAS AVENUE, Hoover, AL 35244
MLS# 21428338Listed by: SB DEV CORP - New
 $625,000Active4 beds 3 baths2,549 sq. ft.
$625,000Active4 beds 3 baths2,549 sq. ft.1930 CYRUS COVE DRIVE, Hoover, AL 35244
MLS# 21428340Listed by: SR4 REALTY LLC - New
 $599,000Active3 beds 2 baths1,589 sq. ft.
$599,000Active3 beds 2 baths1,589 sq. ft.587 PRESERVE WAY, Hoover, AL 35226
MLS# 21428313Listed by: REALTYSOUTH-OTM-ACTON RD - New
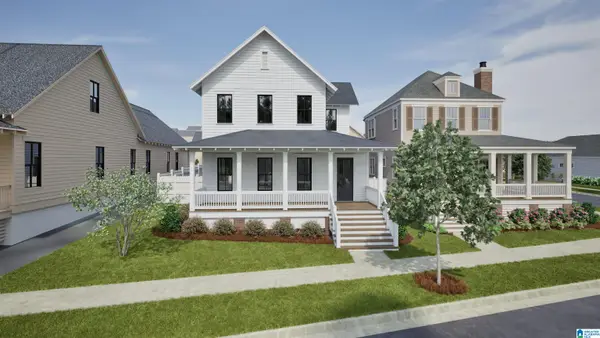 $690,000Active3 beds 3 baths2,399 sq. ft.
$690,000Active3 beds 3 baths2,399 sq. ft.563 PRESERVE WAY, Hoover, AL 35226
MLS# 21428316Listed by: REALTYSOUTH-OTM-ACTON RD - New
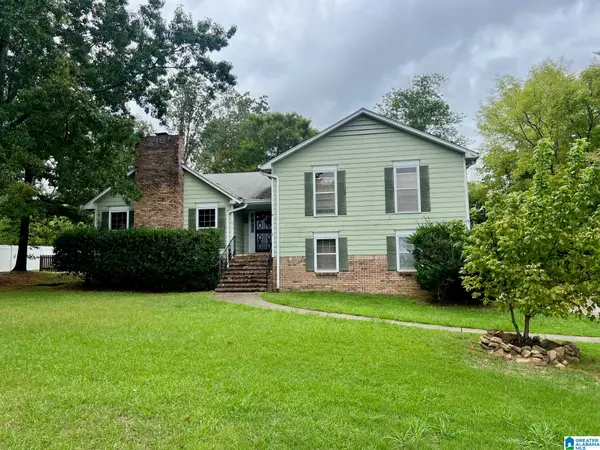 $250,000Active5 beds 3 baths2,270 sq. ft.
$250,000Active5 beds 3 baths2,270 sq. ft.267 SHADES CREST ROAD, Hoover, AL 35226
MLS# 21428279Listed by: EXP REALTY, LLC CENTRAL - Open Sun, 2 to 4pmNew
 $415,000Active3 beds 2 baths1,619 sq. ft.
$415,000Active3 beds 2 baths1,619 sq. ft.412 MAIDEN LANE, Hoover, AL 35226
MLS# 21428259Listed by: ARC REALTY - HOOVER - New
 $619,000Active5 beds 5 baths4,428 sq. ft.
$619,000Active5 beds 5 baths4,428 sq. ft.340 TURNBERRY ROAD, Birmingham, AL 35244
MLS# 21428256Listed by: REALTYSOUTH-INVERNESS OFFICE - New
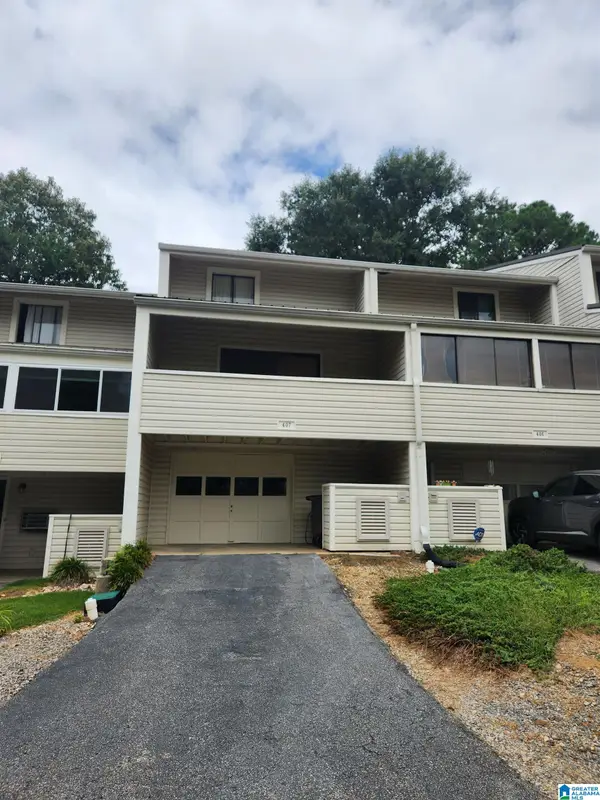 Listed by ERA$220,000Active2 beds 3 baths1,236 sq. ft.
Listed by ERA$220,000Active2 beds 3 baths1,236 sq. ft.407 RUNNING BROOK ROAD, Hoover, AL 35226
MLS# 21428231Listed by: ERA KING REAL ESTATE - BIRMINGHAM
