8015 CASTLEHILL ROAD, Hoover, AL 35242
Local realty services provided by:ERA Waldrop Real Estate
8015 CASTLEHILL ROAD,Hoover, AL 35242
$1,375,000
- 5 Beds
- 4 Baths
- 5,168 sq. ft.
- Single family
- Active
Listed by: leigh ann gilbert
Office: ray & poynor properties
MLS#:21436343
Source:AL_BAMLS
Price summary
- Price:$1,375,000
- Price per sq. ft.:$266.06
About this home
Secluded Country French retreat in the heart of Greystone on a private, estate-sized lot offers elegance & comfort throughout. Soaring ceilings & light-filled rooms create an inviting atmosphere. The kitchen showcases white stone countertops, high-end appliances & a walk-in pantry, flowing into a dining area with intricate wood built-ins. A cozy fireplace connects the open living space & sliding glass doors extend entertainment outdoors. The primary suite features a spa-like bath with marble tile, dual vanities, 2 walk-in closets & a soaking tub. Double doors fill the space with natural light & let you enjoy the outside. A wood-paneled room with a fireplace, another bedroom & a full bathroom complete the main level. Upstairs offers a den, 3 bedrooms—2 with ensuite baths—& a large, covered deck. Outside, stone walkways through flat, manicured yard lead to a fireplace, an open patio with a fountain & a detached 2-car garage with bonus space above. This remarkable home is move-in ready!
Contact an agent
Home facts
- Year built:1997
- Listing ID #:21436343
- Added:94 day(s) ago
- Updated:February 12, 2026 at 03:27 PM
Rooms and interior
- Bedrooms:5
- Total bathrooms:4
- Full bathrooms:4
- Living area:5,168 sq. ft.
Heating and cooling
- Cooling:3+ Systems, Central, Electric
- Heating:3+ Systems, Central, Forced Air, Gas Heat
Structure and exterior
- Year built:1997
- Building area:5,168 sq. ft.
- Lot area:3.65 Acres
Schools
- High school:SPAIN PARK
- Middle school:BERRY
- Elementary school:GREYSTONE
Utilities
- Water:Public Water
- Sewer:Sewer Connected
Finances and disclosures
- Price:$1,375,000
- Price per sq. ft.:$266.06
New listings near 8015 CASTLEHILL ROAD
- New
 $525,000Active3 beds 3 baths2,009 sq. ft.
$525,000Active3 beds 3 baths2,009 sq. ft.3478 BLACKRIDGE CIRCLE, Hoover, AL 35244
MLS# 21443289Listed by: HARRIS DOYLE HOMES - New
 $679,000Active5 beds 5 baths3,392 sq. ft.
$679,000Active5 beds 5 baths3,392 sq. ft.001 BLACKRIDGE CREST, Hoover, AL 35244
MLS# 21443292Listed by: HARRIS DOYLE HOMES - New
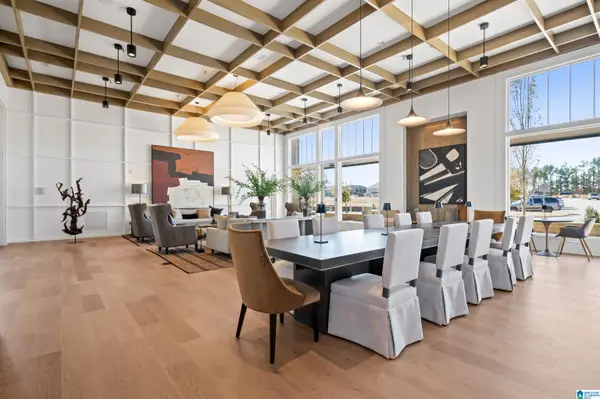 $359,000Active2 beds 3 baths1,628 sq. ft.
$359,000Active2 beds 3 baths1,628 sq. ft.5856 RIVO CRESCENT, Hoover, AL 35244
MLS# 21443294Listed by: SB DEV CORP - New
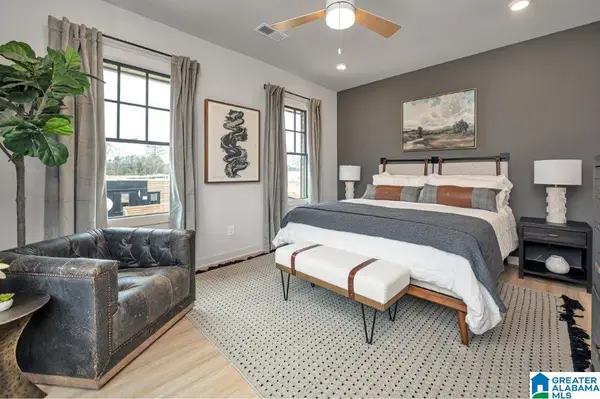 $425,000Active3 beds 3 baths2,080 sq. ft.
$425,000Active3 beds 3 baths2,080 sq. ft.5808 EVERLEE PARKWAY, Hoover, AL 35244
MLS# 21443296Listed by: SB DEV CORP 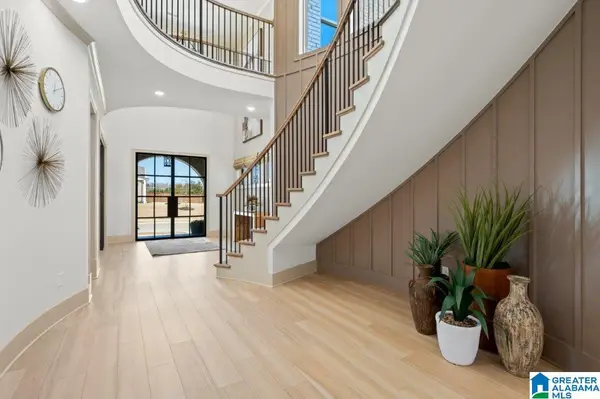 $918,300Pending5 beds 6 baths4,753 sq. ft.
$918,300Pending5 beds 6 baths4,753 sq. ft.1963 WARRINGTON ROAD, Hoover, AL 35244
MLS# 21429176Listed by: SB DEV CORP- Open Sun, 2 to 4pmNew
 $719,900Active5 beds 5 baths3,496 sq. ft.
$719,900Active5 beds 5 baths3,496 sq. ft.1401 HADDON PLACE, Hoover, AL 35226
MLS# 21443164Listed by: KELLER WILLIAMS REALTY HOOVER 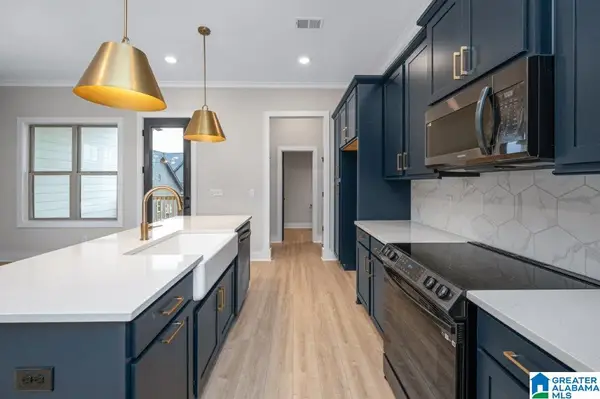 $435,900Pending4 beds 3 baths2,224 sq. ft.
$435,900Pending4 beds 3 baths2,224 sq. ft.4501 RIVO CRESCENT, Hoover, AL 35244
MLS# 21443116Listed by: SB DEV CORP- Open Fri, 1 to 1pm
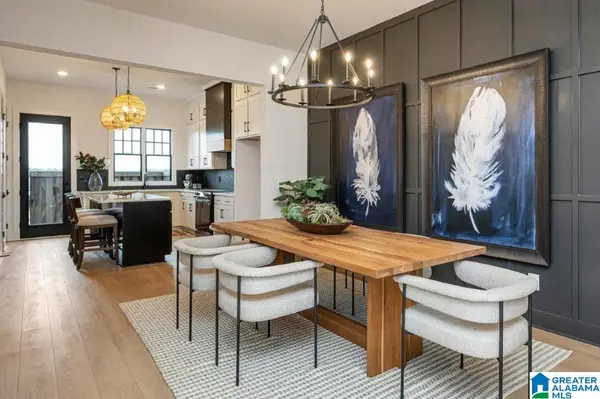 $350,000Active2 beds 3 baths1,435 sq. ft.
$350,000Active2 beds 3 baths1,435 sq. ft.5846 RIVO CRESCENT, Hoover, AL 35244
MLS# 21427696Listed by: SB DEV CORP - New
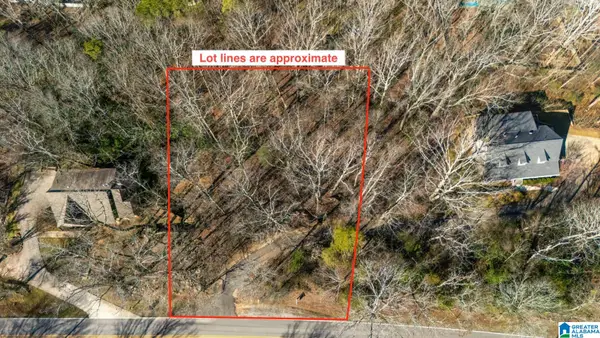 $19,900Active0.32 Acres
$19,900Active0.32 Acres0 SOUTH SHADES CREST ROAD, Hoover, AL 35244
MLS# 21443074Listed by: ARC REALTY - HOOVER 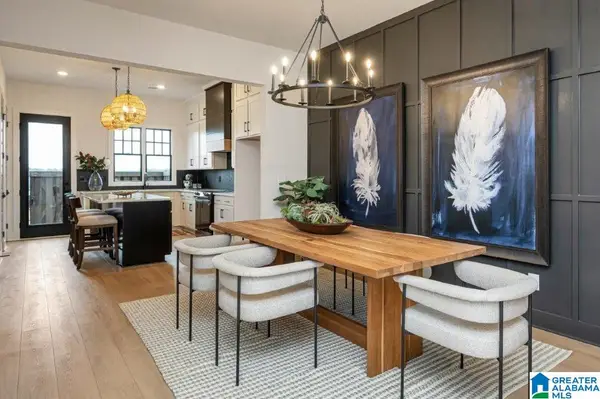 $367,421Pending2 beds 3 baths1,430 sq. ft.
$367,421Pending2 beds 3 baths1,430 sq. ft.1688 THATCHAM LANE, Hoover, AL 35244
MLS# 21443072Listed by: SB DEV CORP

