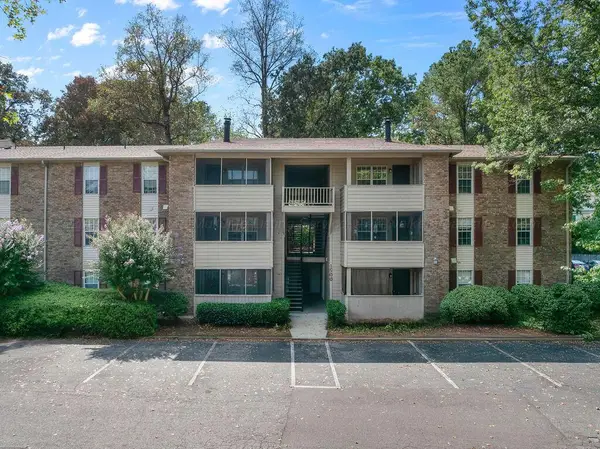8034 CASTLEHILL ROAD, Hoover, AL 35242
Local realty services provided by:ERA King Real Estate Company, Inc.
Listed by:susan peeples
Office:re/max advantage
MLS#:21425467
Source:AL_BAMLS
Price summary
- Price:$2,349,500
- Price per sq. ft.:$175.58
About this home
Extraordinary estate home offers luxurious living and entertaining space on the 13th fairway of Greystone Founders PGA Championship golf course! The main level welcomes you w/ soaring 20+ foot ceilings & a wide-open layout featuring a grand great room, keeping room, mahogony library, an expansive kitchen complete w/ separate wet bar, butler’s pantry, & banquet-style dining room. The main level also includes 2 convenient half baths & a huge laundry room. The oversized primary suite is a private retreat w/ its own sunroom, den, exercise room, & 2 huge walk-in closets—perfectly designed for luxurious comfort & privacy. Upstairs, you’ll find 5 spacious bedrooms, each w/ walk-in closets & private en suite bathrooms, ideal for family & guests alike. The finished basement is a showstopper w/ a large den, movie theater, putting green, billiard room, & exercise room—every entertainer’s dream! With 3 garages on the main level & 3 on the basement level, there’s room for all your vehicles & toys.
Contact an agent
Home facts
- Year built:1998
- Listing ID #:21425467
- Added:73 day(s) ago
- Updated:September 30, 2025 at 01:44 AM
Rooms and interior
- Bedrooms:6
- Total bathrooms:9
- Full bathrooms:7
- Half bathrooms:2
- Living area:13,381 sq. ft.
Heating and cooling
- Cooling:3+ Systems, Central, Electric, Zoned
- Heating:3+ Systems, Central, Dual Systems, Gas Heat
Structure and exterior
- Year built:1998
- Building area:13,381 sq. ft.
- Lot area:0.96 Acres
Schools
- High school:SPAIN PARK
- Middle school:BERRY
- Elementary school:GREYSTONE
Utilities
- Water:Public Water
- Sewer:Sewer Connected
Finances and disclosures
- Price:$2,349,500
- Price per sq. ft.:$175.58
New listings near 8034 CASTLEHILL ROAD
- New
 $537,000Active3 beds 3 baths1,992 sq. ft.
$537,000Active3 beds 3 baths1,992 sq. ft.4043 ADRIAN STREET, Hoover, AL 35244
MLS# 21432575Listed by: SB DEV CORP - New
 $685,000Active3 beds 3 baths2,871 sq. ft.
$685,000Active3 beds 3 baths2,871 sq. ft.1936 HEARTPINE DRIVE, Hoover, AL 35244
MLS# 21432629Listed by: SB DEV CORP - New
 $560,000Active4 beds 5 baths4,985 sq. ft.
$560,000Active4 beds 5 baths4,985 sq. ft.5025 TRACE CROSSINGS LANE, Hoover, AL 35244
MLS# 21432615Listed by: KELLER WILLIAMS REALTY HOOVER - New
 $463,000Active3 beds 3 baths1,780 sq. ft.
$463,000Active3 beds 3 baths1,780 sq. ft.1861 WILLIAMETTE TRACE, Hoover, AL 35244
MLS# 21432574Listed by: SB DEV CORP - New
 $369,500Active3 beds 3 baths2,094 sq. ft.
$369,500Active3 beds 3 baths2,094 sq. ft.1186 INVERNESS COVE WAY, Hoover, AL 35242
MLS# 21432533Listed by: ARC REALTY 280 - New
 $424,900Active3 beds 3 baths2,388 sq. ft.
$424,900Active3 beds 3 baths2,388 sq. ft.1047 RIVERCHASE COVE, Hoover, AL 35244
MLS# 21432483Listed by: REALTYSOUTH-OTM-ACTON RD - New
 $625,000Active3 beds 3 baths1,925 sq. ft.
$625,000Active3 beds 3 baths1,925 sq. ft.510 PRESERVE WAY, Hoover, AL 35226
MLS# 21432489Listed by: REALTYSOUTH-OTM-ACTON RD - New
 $384,900Active3 beds 2 baths2,820 sq. ft.
$384,900Active3 beds 2 baths2,820 sq. ft.2204 HADEN STREET, Hoover, AL 35226
MLS# 21432454Listed by: ARC REALTY VESTAVIA - New
 $519,000Active5 beds 3 baths2,932 sq. ft.
$519,000Active5 beds 3 baths2,932 sq. ft.6200 SHADES POINTE LANE, Hoover, AL 35244
MLS# 21432399Listed by: ARC REALTY - HOOVER - New
 $149,999Active2 beds 2 baths1,148 sq. ft.
$149,999Active2 beds 2 baths1,148 sq. ft.1507 Patton Creek Ln, Hoover, AL 35244
MLS# 25-1952Listed by: REALTYSOUTH THE HARBIN COMPANY
