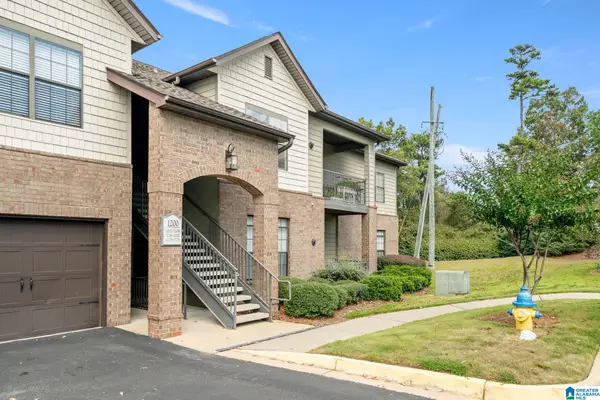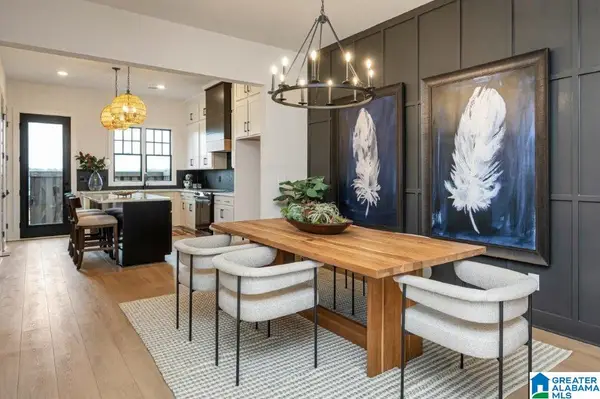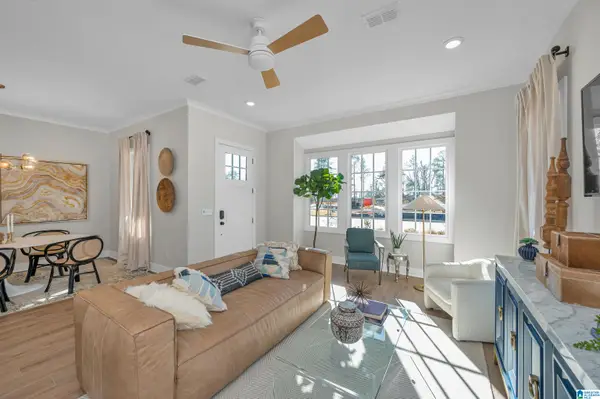804 HILLSHIRE DRIVE, Hoover, AL 35244
Local realty services provided by:ERA King Real Estate Company, Inc.
Listed by:missy heard
Office:realtysouth-otm-acton rd
MLS#:21418246
Source:AL_BAMLS
Price summary
- Price:$535,000
- Price per sq. ft.:$180.56
About this home
LOWER MONTHLY PAYMENTS with a $10,000 seller credit—use it for a rate buydown or toward closing costs! Nestled on a quiet cul-de-sac, this beautifully updated 5BR/3.5BA home offers space, style, and comfort in the heart of Hoover. Step inside to a warm living room with fireplace, flowing seamlessly into a light-filled kitchen featuring a NEW Delta Workstation sink, NEW backsplash, spacious breakfast bar, and walk-in pantry. The oversized main-level primary suite stuns with trey ceiling, spa-like bath—soaking tub, frameless glass shower, dual vanities—and custom walk-in closets. Flexible spaces include a formal living room, ideal for a home office and a dining room built for gatherings. Enjoy mornings on the screened porch or evenings on the open deck. Upstairs, find a second primary suite, three more bedrooms, and a dual-vanity full bath. The unfinished basement offers room to expand. Zoned for Hoover City Schools and minutes to shopping, dining, and parks.
Contact an agent
Home facts
- Year built:1995
- Listing ID #:21418246
- Added:146 day(s) ago
- Updated:October 02, 2025 at 02:43 PM
Rooms and interior
- Bedrooms:5
- Total bathrooms:4
- Full bathrooms:3
- Half bathrooms:1
- Living area:2,963 sq. ft.
Heating and cooling
- Cooling:Central
- Heating:Central, Gas Heat
Structure and exterior
- Year built:1995
- Building area:2,963 sq. ft.
- Lot area:0.4 Acres
Schools
- High school:SPAIN PARK
- Middle school:BERRY
- Elementary school:ROCKY RIDGE
Utilities
- Water:Public Water
- Sewer:Sewer Connected
Finances and disclosures
- Price:$535,000
- Price per sq. ft.:$180.56
New listings near 804 HILLSHIRE DRIVE
- New
 $842,000Active3 beds 3 baths2,783 sq. ft.
$842,000Active3 beds 3 baths2,783 sq. ft.2861 BLACKRIDGE WAY, Hoover, AL 35244
MLS# 21432953Listed by: KELLER WILLIAMS REALTY HOOVER - New
 $240,000Active2 beds 2 baths1,160 sq. ft.
$240,000Active2 beds 2 baths1,160 sq. ft.1218 RIVERHAVEN PLACE, Hoover, AL 35244
MLS# 21432936Listed by: RED HILLS REALTY, LLC  $523,860Pending3 beds 3 baths1,952 sq. ft.
$523,860Pending3 beds 3 baths1,952 sq. ft.4023 ADRIAN STREET, Hoover, AL 35244
MLS# 21432901Listed by: SB DEV CORP $668,500Pending3 beds 2 baths2,376 sq. ft.
$668,500Pending3 beds 2 baths2,376 sq. ft.4634 OAKDELL ROAD, Hoover, AL 35244
MLS# 21432906Listed by: SB DEV CORP $334,000Pending3 beds 3 baths1,430 sq. ft.
$334,000Pending3 beds 3 baths1,430 sq. ft.1692 THATCHAM LANE, Hoover, AL 35244
MLS# 21432907Listed by: SB DEV CORP $334,000Pending3 beds 3 baths1,430 sq. ft.
$334,000Pending3 beds 3 baths1,430 sq. ft.1709 MEERSTONE LANE, Hoover, AL 35244
MLS# 21432908Listed by: SB DEV CORP $759,400Pending5 beds 4 baths3,612 sq. ft.
$759,400Pending5 beds 4 baths3,612 sq. ft.6197 WARRINGTON ROAD, Hoover, AL 35244
MLS# 21432909Listed by: SB DEV CORP $334,000Pending3 beds 3 baths1,430 sq. ft.
$334,000Pending3 beds 3 baths1,430 sq. ft.1713 MEERSTONE LANE, Hoover, AL 35244
MLS# 21432910Listed by: SB DEV CORP $428,000Pending3 beds 3 baths1,994 sq. ft.
$428,000Pending3 beds 3 baths1,994 sq. ft.6174 FOXCOTE LANE, Hoover, AL 35244
MLS# 21432911Listed by: SB DEV CORP $428,000Pending3 beds 3 baths1,994 sq. ft.
$428,000Pending3 beds 3 baths1,994 sq. ft.6176 FOXCOTE LANE, Hoover, AL 35244
MLS# 21432912Listed by: SB DEV CORP
