873 TULIP POPLAR DRIVE, Hoover, AL 35244
Local realty services provided by:ERA King Real Estate Company, Inc.
Listed by: christina james, jaki ahlemeyer
Office: keller williams realty hoover
MLS#:21431780
Source:AL_BAMLS
Price summary
- Price:$589,999
- Price per sq. ft.:$156.25
About this home
Hoover Schools! Golf Enthusiast, perfectly situated on hole 5 of the Riverchase Country Club golf course with views from your back deck. Full brick, Roof (2020). 4–5 bedrooms and 4.5 bathrooms, this home offers a layout filled with space and versatility. The main level features a formal dining room, a flexible sitting room that can double as an office/living space, and a bright kitchen w/ an island and casual dining area. A fireplace anchors the den/family room, while the primary suite impresses with its own fireplace, sitting area, huge ensuite bath, and walk-in closet. Upstairs, three spacious bedrooms and two full bathrooms provide plenty of room for family or guests. The finished basement adds even more possibilities with a large bonus room—or 5th bedroom—complete with a full bath and walk-in closet. Enjoy a flat backyard with a huge open deck and covered patio overlooking the golf course, while the cart path is just 2 houses away, great for an early morning walk on the course.
Contact an agent
Home facts
- Year built:1986
- Listing ID #:21431780
- Added:146 day(s) ago
- Updated:February 12, 2026 at 04:42 AM
Rooms and interior
- Bedrooms:4
- Total bathrooms:5
- Full bathrooms:4
- Half bathrooms:1
- Living area:3,776 sq. ft.
Heating and cooling
- Cooling:Central
- Heating:Central
Structure and exterior
- Year built:1986
- Building area:3,776 sq. ft.
- Lot area:0.36 Acres
Schools
- High school:SPAIN PARK
- Middle school:BERRY
- Elementary school:RIVERCHASE
Utilities
- Water:Public Water
- Sewer:Sewer Connected
Finances and disclosures
- Price:$589,999
- Price per sq. ft.:$156.25
New listings near 873 TULIP POPLAR DRIVE
- New
 $525,000Active3 beds 3 baths2,009 sq. ft.
$525,000Active3 beds 3 baths2,009 sq. ft.3478 BLACKRIDGE CIRCLE, Hoover, AL 35244
MLS# 21443289Listed by: HARRIS DOYLE HOMES - New
 $679,000Active5 beds 5 baths3,392 sq. ft.
$679,000Active5 beds 5 baths3,392 sq. ft.001 BLACKRIDGE CREST, Hoover, AL 35244
MLS# 21443292Listed by: HARRIS DOYLE HOMES - New
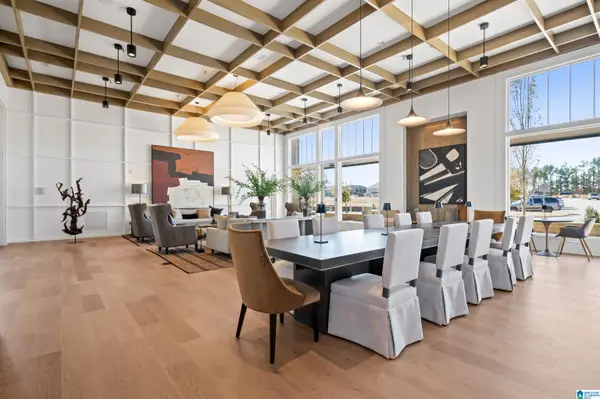 $359,000Active2 beds 3 baths1,628 sq. ft.
$359,000Active2 beds 3 baths1,628 sq. ft.5856 RIVO CRESCENT, Hoover, AL 35244
MLS# 21443294Listed by: SB DEV CORP - New
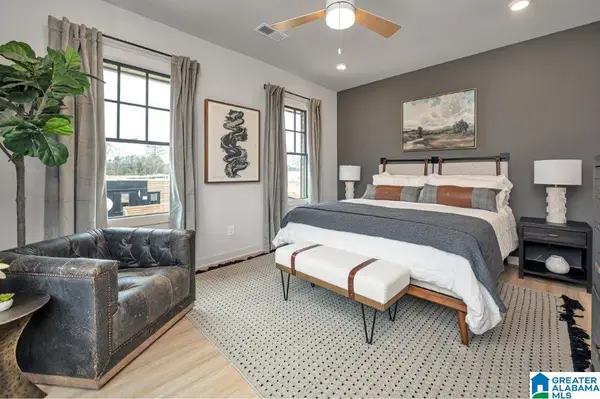 $425,000Active3 beds 3 baths2,080 sq. ft.
$425,000Active3 beds 3 baths2,080 sq. ft.5808 EVERLEE PARKWAY, Hoover, AL 35244
MLS# 21443296Listed by: SB DEV CORP 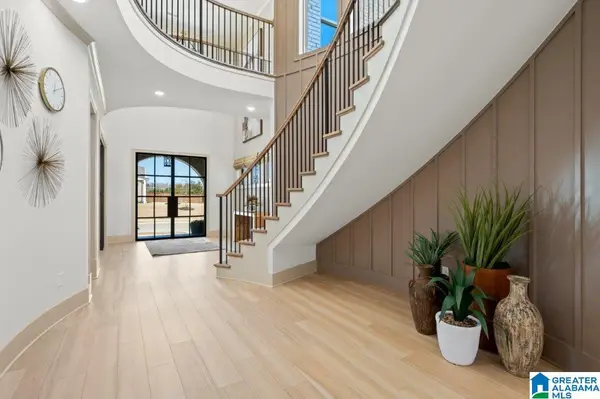 $918,300Pending5 beds 6 baths4,753 sq. ft.
$918,300Pending5 beds 6 baths4,753 sq. ft.1963 WARRINGTON ROAD, Hoover, AL 35244
MLS# 21429176Listed by: SB DEV CORP- Open Sun, 2 to 4pmNew
 $719,900Active5 beds 5 baths3,496 sq. ft.
$719,900Active5 beds 5 baths3,496 sq. ft.1401 HADDON PLACE, Hoover, AL 35226
MLS# 21443164Listed by: KELLER WILLIAMS REALTY HOOVER 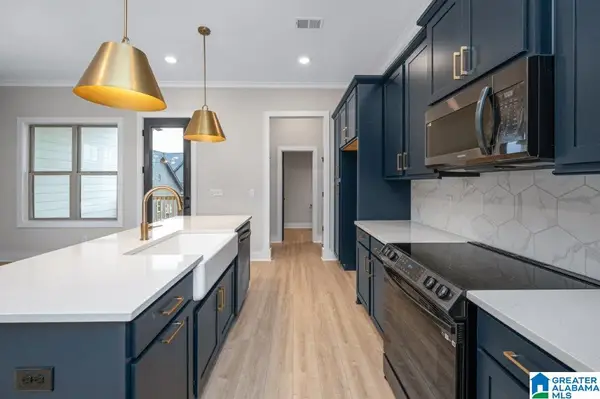 $435,900Pending4 beds 3 baths2,224 sq. ft.
$435,900Pending4 beds 3 baths2,224 sq. ft.4501 RIVO CRESCENT, Hoover, AL 35244
MLS# 21443116Listed by: SB DEV CORP- Open Fri, 1 to 1pm
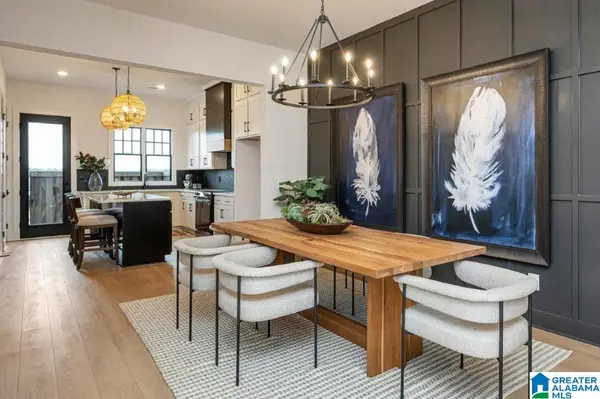 $350,000Active2 beds 3 baths1,435 sq. ft.
$350,000Active2 beds 3 baths1,435 sq. ft.5846 RIVO CRESCENT, Hoover, AL 35244
MLS# 21427696Listed by: SB DEV CORP - New
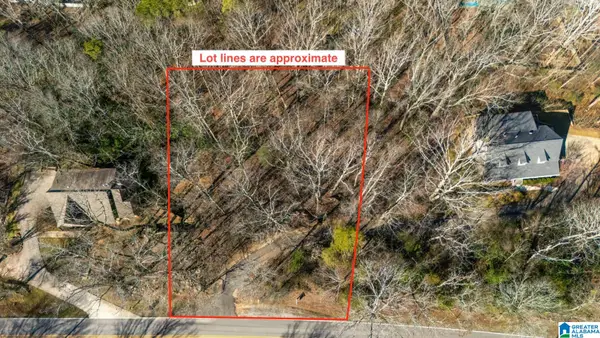 $19,900Active0.32 Acres
$19,900Active0.32 Acres0 SOUTH SHADES CREST ROAD, Hoover, AL 35244
MLS# 21443074Listed by: ARC REALTY - HOOVER 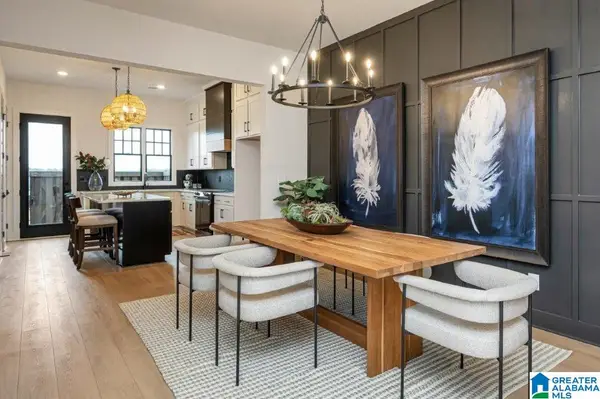 $367,421Pending2 beds 3 baths1,430 sq. ft.
$367,421Pending2 beds 3 baths1,430 sq. ft.1688 THATCHAM LANE, Hoover, AL 35244
MLS# 21443072Listed by: SB DEV CORP

