987 GARLAND COVE, Hoover, AL 35242
Local realty services provided by:ERA King Real Estate Company, Inc.
Listed by: julie kim
Office: realtysouth-inverness office
MLS#:21426643
Source:AL_BAMLS
Price summary
- Price:$2,599,000
- Price per sq. ft.:$267.55
About this home
Gorgeous estate, 20 ft high ceiling, ultimate privacy with resort pool on a private +/-1.7 acre lot w/timeless craftmanship. Grand 2-story foyer w/soaring 2 story great room with breathtaking radius windows overlooking beautiful private views! Great room features FP & exquisite ceiling design, incredible Keeping room & chef's kitchen with two quartz islands. Main level has home office, library, gym & luxurious primary suite w/own gym & spa bath, 2 huge radius walk-in shower. Up has 3 large BR, each with en-suite baths, playroom & covered deck w/incredible view. Finished Bsmt has 2 BR, 2 full BA, large full kitchen, media rm/surround sound, playroom & rec room w/game tables-perfect for in-law suite or teen. Back yard; Gunite pool, hot tub, covered deck, outdoor kitchen for retreat & perfect setting for relaxing & entertaining. Features smart home system & 8' solid doors. A true private 1.7 acre retreat for paradise living!!!
Contact an agent
Home facts
- Year built:2006
- Listing ID #:21426643
- Added:197 day(s) ago
- Updated:February 12, 2026 at 04:42 AM
Rooms and interior
- Bedrooms:6
- Total bathrooms:8
- Full bathrooms:6
- Half bathrooms:2
- Living area:9,714 sq. ft.
Heating and cooling
- Cooling:3+ Systems, Central, Electric
- Heating:3+ Systems, Central, Gas Heat
Structure and exterior
- Year built:2006
- Building area:9,714 sq. ft.
- Lot area:1.7 Acres
Schools
- High school:SPAIN PARK
- Middle school:BERRY
- Elementary school:GREYSTONE
Utilities
- Water:Public Water
- Sewer:Sewer Connected
Finances and disclosures
- Price:$2,599,000
- Price per sq. ft.:$267.55
New listings near 987 GARLAND COVE
- New
 $525,000Active3 beds 3 baths2,009 sq. ft.
$525,000Active3 beds 3 baths2,009 sq. ft.3478 BLACKRIDGE CIRCLE, Hoover, AL 35244
MLS# 21443289Listed by: HARRIS DOYLE HOMES - New
 $679,000Active5 beds 5 baths3,392 sq. ft.
$679,000Active5 beds 5 baths3,392 sq. ft.001 BLACKRIDGE CREST, Hoover, AL 35244
MLS# 21443292Listed by: HARRIS DOYLE HOMES - New
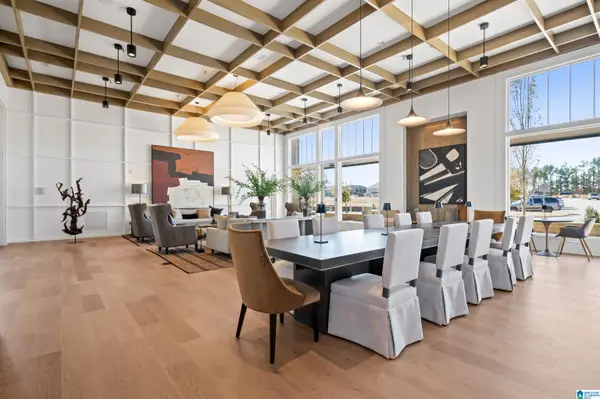 $359,000Active2 beds 3 baths1,628 sq. ft.
$359,000Active2 beds 3 baths1,628 sq. ft.5856 RIVO CRESCENT, Hoover, AL 35244
MLS# 21443294Listed by: SB DEV CORP - New
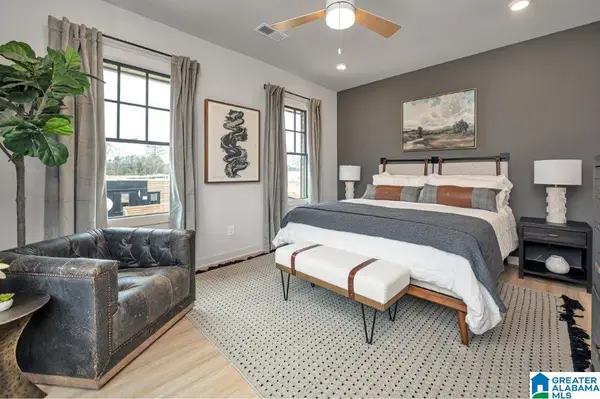 $425,000Active3 beds 3 baths2,080 sq. ft.
$425,000Active3 beds 3 baths2,080 sq. ft.5808 EVERLEE PARKWAY, Hoover, AL 35244
MLS# 21443296Listed by: SB DEV CORP 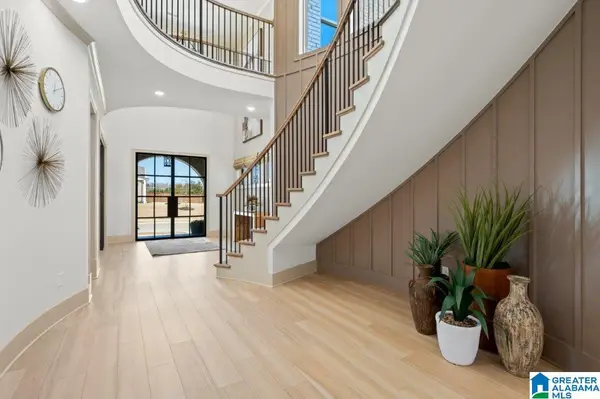 $918,300Pending5 beds 6 baths4,753 sq. ft.
$918,300Pending5 beds 6 baths4,753 sq. ft.1963 WARRINGTON ROAD, Hoover, AL 35244
MLS# 21429176Listed by: SB DEV CORP- Open Sun, 2 to 4pmNew
 $719,900Active5 beds 5 baths3,496 sq. ft.
$719,900Active5 beds 5 baths3,496 sq. ft.1401 HADDON PLACE, Hoover, AL 35226
MLS# 21443164Listed by: KELLER WILLIAMS REALTY HOOVER 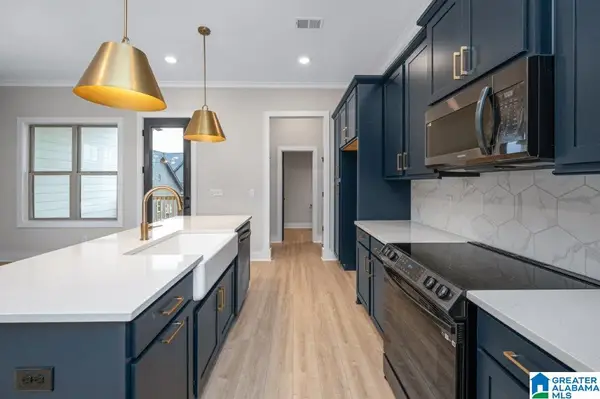 $435,900Pending4 beds 3 baths2,224 sq. ft.
$435,900Pending4 beds 3 baths2,224 sq. ft.4501 RIVO CRESCENT, Hoover, AL 35244
MLS# 21443116Listed by: SB DEV CORP- Open Fri, 1 to 1pm
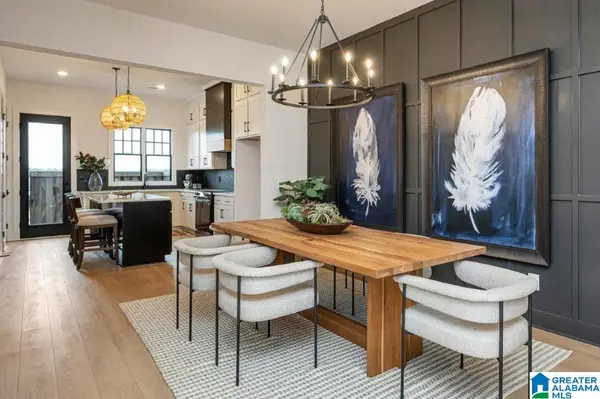 $350,000Active2 beds 3 baths1,435 sq. ft.
$350,000Active2 beds 3 baths1,435 sq. ft.5846 RIVO CRESCENT, Hoover, AL 35244
MLS# 21427696Listed by: SB DEV CORP - New
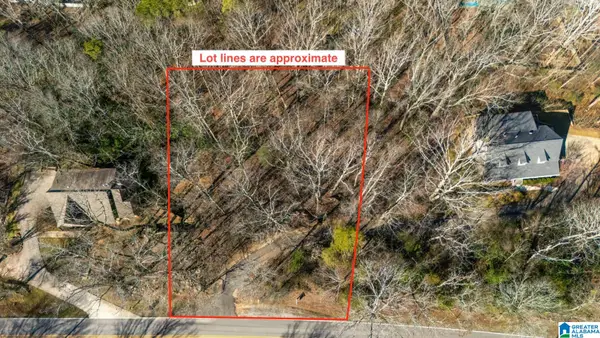 $19,900Active0.32 Acres
$19,900Active0.32 Acres0 SOUTH SHADES CREST ROAD, Hoover, AL 35244
MLS# 21443074Listed by: ARC REALTY - HOOVER 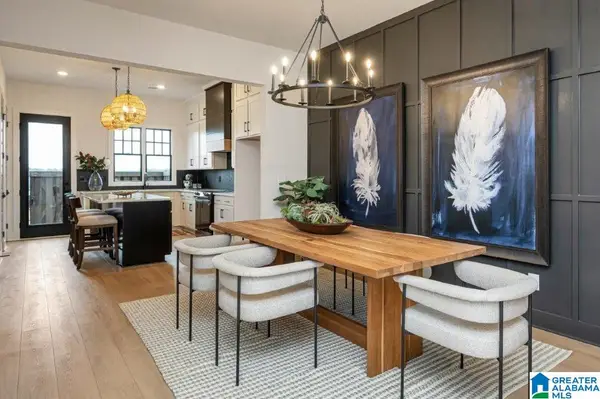 $367,421Pending2 beds 3 baths1,430 sq. ft.
$367,421Pending2 beds 3 baths1,430 sq. ft.1688 THATCHAM LANE, Hoover, AL 35244
MLS# 21443072Listed by: SB DEV CORP

