3601 Richardson Road S, Hope Hull, AL 36043
Local realty services provided by:ERA Enterprise Realty Associates
3601 Richardson Road S,Hope Hull, AL 36043
$375,200
- 3 Beds
- 3 Baths
- 2,417 sq. ft.
- Single family
- Active
Listed by: william andrews, ii
Office: unlimited realty
MLS#:568775
Source:AL_MLSM
Price summary
- Price:$375,200
- Price per sq. ft.:$155.23
About this home
THIS IS A WONDERFUL ONE OWNER HOME. THERE IS SO MUCH LOVE AND ENERGY PUT INTO THE BUILD TO THE OWNERS SPECIFICATIONS. THE KITCHEN, DINING, HALLWAY AND OTHER AREAS HAVE ORIGINAL HARD WOOD FLOORS. THE KITCHEN HAS A LARGE TOP ISLAND WITH THE STOVE NESTLED IN BETWEEN THE GRANIT TOP. LOTS OF CABINET SPACE. OFF THE KITCHEN A SPECTACULAR VIEW OF THE LARGE DEN WITH A CHARMING FIREPLACE FOR THESE COLD NIGHTS, ENGAGED WITH A WET BAR WITH REFRIGERATOR AND LARGE TV WITH SURROUND SOUND. DON'T HAVE TO LEAVE YOUR SEAT WHILE WATCHING THE GAME.
THE STEP-UP DINING ROOM HAS A BRILLIANT MAJESTIC PURPLE COLOR WITH A BEAUTIFUL CHANDELIER. ALL THE WINDOWS ARE DECORATED WITH THREE INCH PLANTATION SHUTTERS. THE WINDOWS ARE ALASKAN WINDOWS-DOES NOT CONDENSATE. THE HOME HAS YOUR CHOICE OF DIRECT TV OR SATELLITE. THE HOME HAS ITS OWN GYM OR YOU CAN HAVE IT AS AN EVENT ROOM OR OFFICE ..ETC. THE HOME CONSIST OF A CARBON MONOXIDE DETECTOR, SMOKE DETECTORS, CAMERAS, INVISIBLE DOG FENCE , FIVE MINUETS FROM AIRPORT, FIFTEEN MINUETS FROM THE HOSPITAL AND TERMITE BOND. THE SEPTIC TANK HAS BEEN RECENTLY CLEANED. THE HOME IS IN EXCELLENT CONDITION AND WELL CARED. THERE IS MORE LAND THAN YOU NEED FOR YOUR OWN GARDEN. DONT MISS OUT ON THIS OPPORTUNITY TO BE IN THE CITY, BUT YET COUNTRY AND QUIET LIVING. THE BONUS ROOM CAN BE EASILY CONVERTED TO A FOURTH BEDROOM.
Contact an agent
Home facts
- Year built:2000
- Listing ID #:568775
- Added:358 day(s) ago
- Updated:January 12, 2026 at 04:00 PM
Rooms and interior
- Bedrooms:3
- Total bathrooms:3
- Full bathrooms:2
- Half bathrooms:1
- Living area:2,417 sq. ft.
Heating and cooling
- Cooling:Ceiling Fans, Central Air, Electric
- Heating:Central, Electric
Structure and exterior
- Year built:2000
- Building area:2,417 sq. ft.
- Lot area:3.5 Acres
Schools
- High school:Carver Senior High School
- Elementary school:Catoma Elementary School
Utilities
- Water:Public
- Sewer:Septic Tank
Finances and disclosures
- Price:$375,200
- Price per sq. ft.:$155.23
New listings near 3601 Richardson Road S
- New
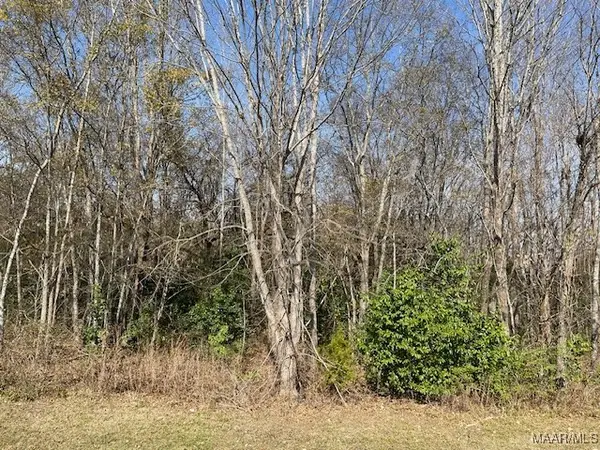 $70,000Active4.7 Acres
$70,000Active4.7 Acres4 Sullivans Trace, Montgomery, AL 36105
MLS# 582692Listed by: THE GOODSON GROUP - New
 Listed by ERA$285,000Active4 beds 3 baths1,960 sq. ft.
Listed by ERA$285,000Active4 beds 3 baths1,960 sq. ft.663 Hobbie Road, Montgomery, AL 36105
MLS# 582636Listed by: ERA WEEKS & BROWNING REALTY 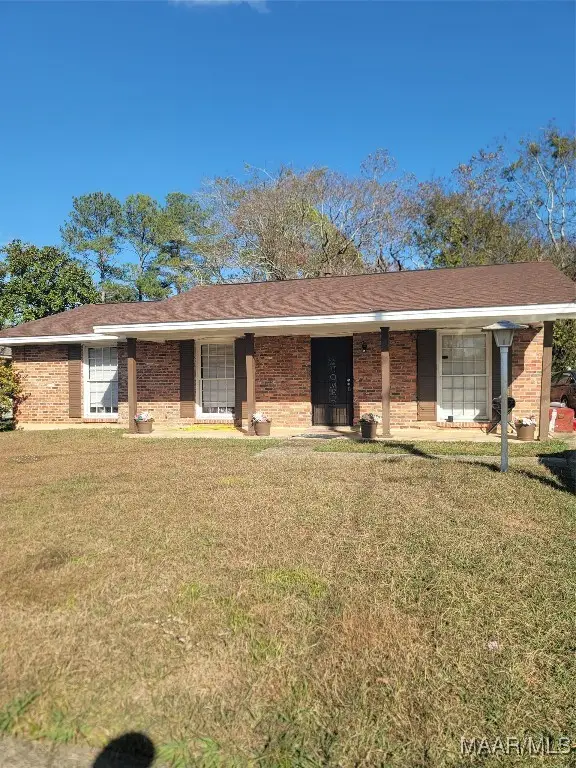 $100,000Active3 beds 2 baths1,190 sq. ft.
$100,000Active3 beds 2 baths1,190 sq. ft.5143 Cater Drive, Montgomery, AL 36108
MLS# 582084Listed by: WE SHINE REALTY EXPERTS, LLC.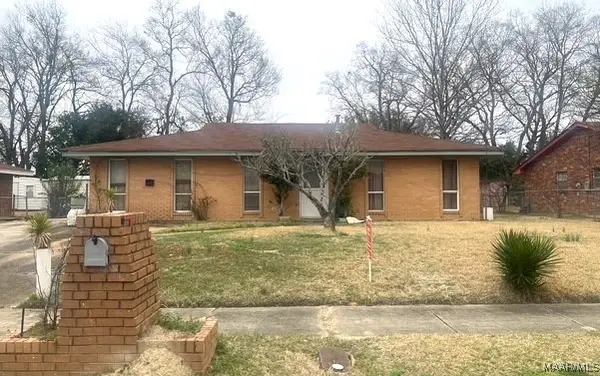 $59,900Active3 beds 2 baths2,056 sq. ft.
$59,900Active3 beds 2 baths2,056 sq. ft.5367 Connie Circle, Montgomery, AL 36108
MLS# 581856Listed by: CORE INTERNATIONAL REALTY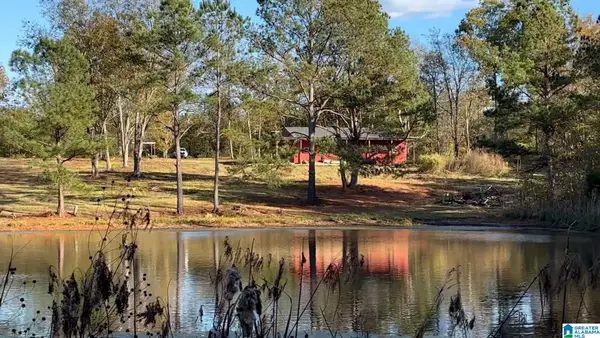 $199,900Active24.04 Acres
$199,900Active24.04 Acres3294 BRADY ROAD, Letohatchee, AL 36047
MLS# 21437190Listed by: LOVEJOY REALTY INC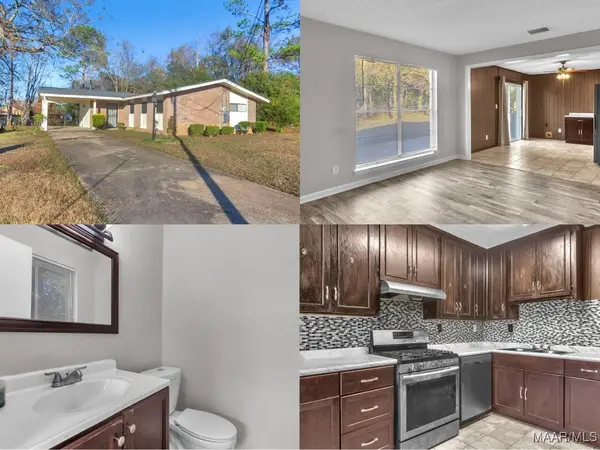 $104,900Active3 beds 2 baths1,503 sq. ft.
$104,900Active3 beds 2 baths1,503 sq. ft.5321 Kevin Court, Montgomery, AL 36108
MLS# 581704Listed by: HARRIS AND ATKINS REAL ESTATE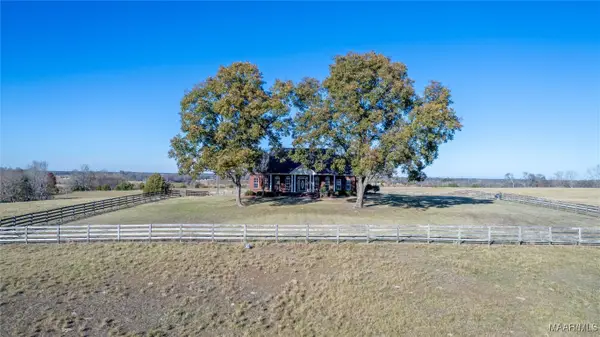 $499,900Active3 beds 3 baths3,015 sq. ft.
$499,900Active3 beds 3 baths3,015 sq. ft.1683 Hobbie Road, Montgomery, AL 36105
MLS# 580957Listed by: LOCAL REALTY MONTGOMERY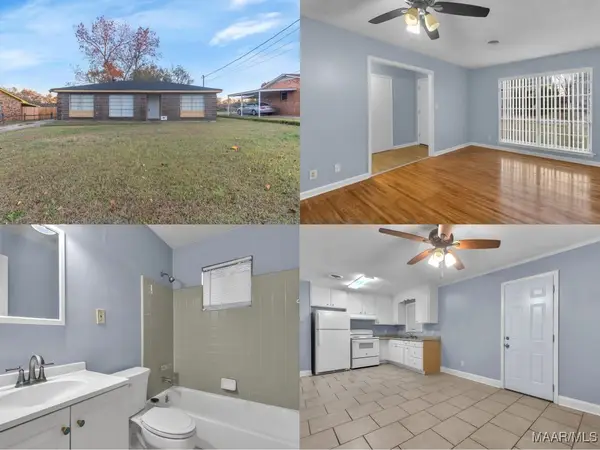 $114,900Active3 beds 2 baths1,290 sq. ft.
$114,900Active3 beds 2 baths1,290 sq. ft.344 Bitford Way, Montgomery, AL 36108
MLS# 581522Listed by: HARRIS AND ATKINS REAL ESTATE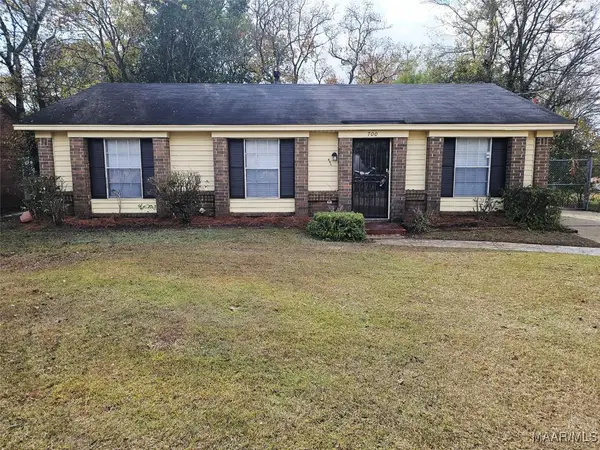 $114,500Active3 beds 2 baths1,134 sq. ft.
$114,500Active3 beds 2 baths1,134 sq. ft.700 Southlawn Drive, Montgomery, AL 36108
MLS# 581385Listed by: RE/MAX TRI-STAR $110,000Active3 beds 2 baths1,118 sq. ft.
$110,000Active3 beds 2 baths1,118 sq. ft.5330 Connie Circle, Montgomery, AL 36108
MLS# 580895Listed by: GROVE PARK REALTY LLC
