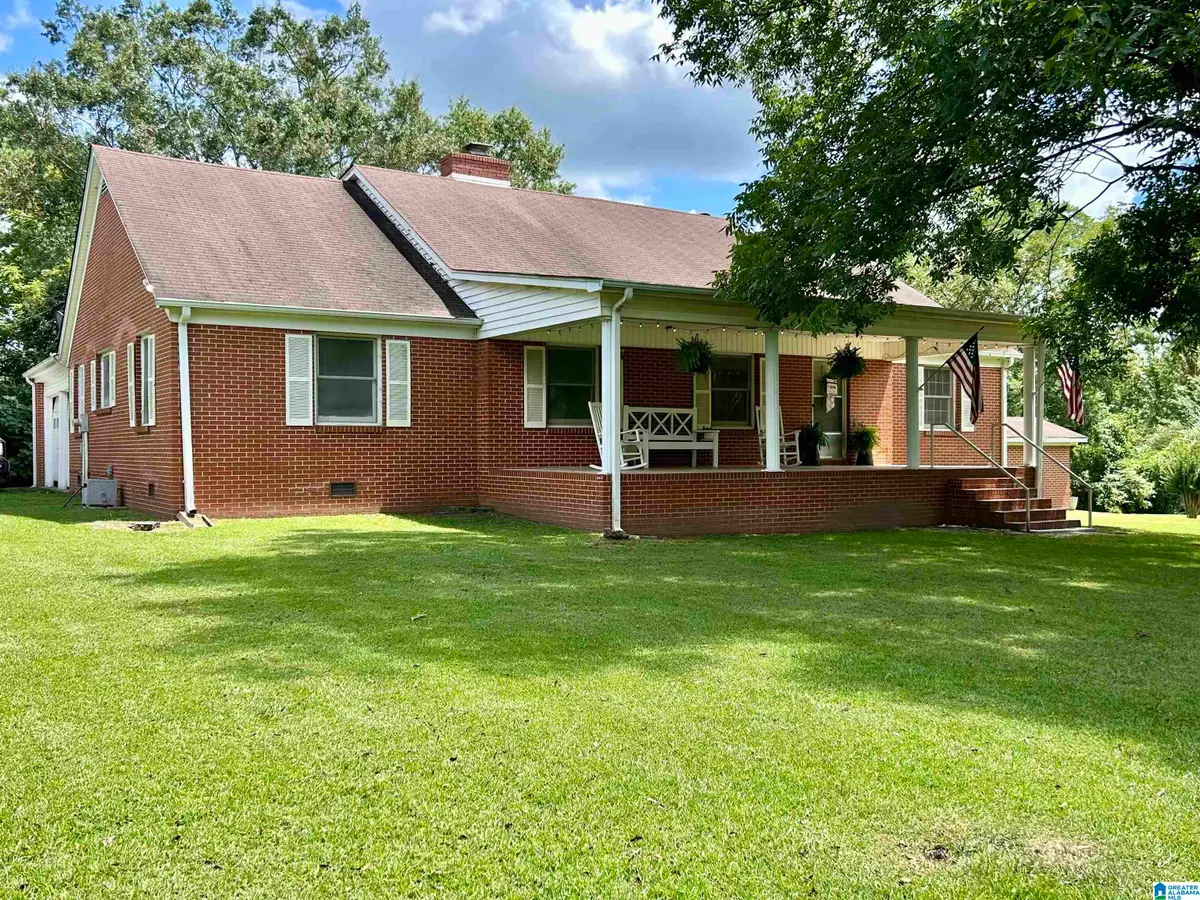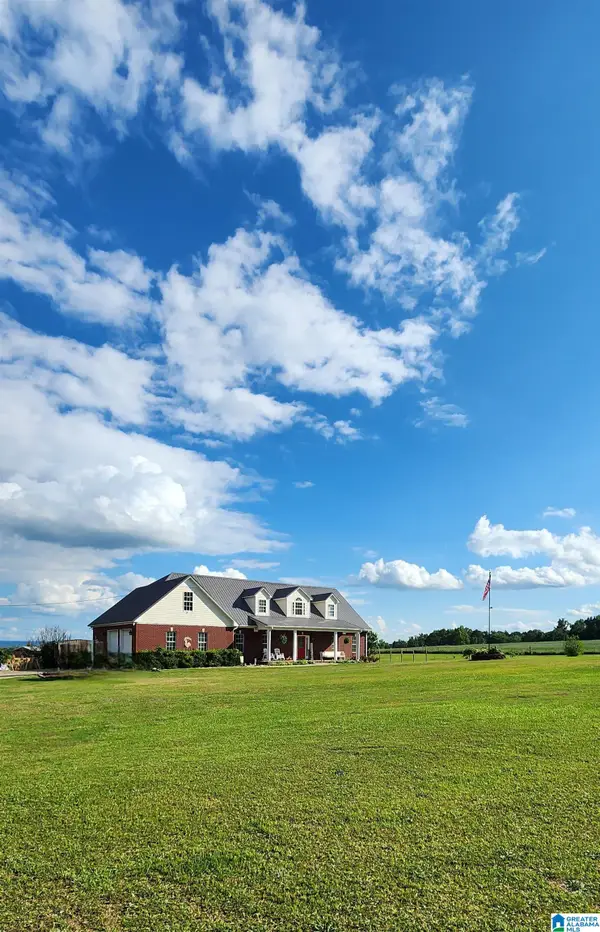692 CHEROKEE DRIVE, Horton, AL 35980
Local realty services provided by:ERA Waldrop Real Estate



Listed by:lana mcalpin
Office:realtysouth-oneonta/blount co
MLS#:21425486
Source:AL_BAMLS
Price summary
- Price:$365,000
- Price per sq. ft.:$125.78
About this home
Experience quiet country living at its best at this home in Horton! Located just minutes from Snead on almost 6 acres, this home has it all! This large brick 4 bedroom/3 bath beauty sits on a spacious, flat yard with plenty of room to roam! You will literally fall in love when you pull in the driveway! Whether its relaxing on the large front porch or hanging out at the barn, you will be sure to enjoy your time spent here. This home has so much space and storage! This home has a large living room, formal dining area, spacious kitchen, a den, and 3 bedrooms on the main level. Upstairs has a 4th bedroom and another bathroom and a TON of attic storage! Home has recently been painted throughout and has new luxury vinyl plank flooring. Property has a beautiful barn just to the side of the home perfect for storage and even a separate entertainment space. If you have been looking for a large home with acreage, this one is definitely for you! Don't miss out!
Contact an agent
Home facts
- Year built:1979
- Listing Id #:21425486
- Added:27 day(s) ago
- Updated:August 15, 2025 at 12:41 AM
Rooms and interior
- Bedrooms:4
- Total bathrooms:3
- Full bathrooms:3
- Living area:2,902 sq. ft.
Heating and cooling
- Cooling:Central
- Heating:Central
Structure and exterior
- Year built:1979
- Building area:2,902 sq. ft.
- Lot area:5.7 Acres
Schools
- High school:PENNINGTON, J B
- Middle school:PENNINGTON, J B
- Elementary school:BLOUNTSVILLE
Utilities
- Water:Public Water
- Sewer:Septic
Finances and disclosures
- Price:$365,000
- Price per sq. ft.:$125.78
New listings near 692 CHEROKEE DRIVE
 $365,000Active4 beds 3 baths2,291 sq. ft.
$365,000Active4 beds 3 baths2,291 sq. ft.9660 HIGHWAY 75, Horton, AL 35980
MLS# 21422910Listed by: KELLER WILLIAMS REALTY BLOUNT $299,500Active4 beds 2 baths1,795 sq. ft.
$299,500Active4 beds 2 baths1,795 sq. ft.806 CHAFFIN ROAD, Horton, AL 35980
MLS# 21420445Listed by: SOLD SOUTH REALTY $85,000Active9.1 Acres
$85,000Active9.1 Acres9.10 acres PLEASANT GROVE ROAD, Horton, AL 35980
MLS# 21419033Listed by: INNOVATIVE REALTY SOLUTIONS $465,000Active6 beds 3 baths4,172 sq. ft.
$465,000Active6 beds 3 baths4,172 sq. ft.786 NEW PROSPECT CHURCH ROAD, Horton, AL 35980
MLS# 21385999Listed by: BLACK DIAMOND PROPERTIES, LLC
