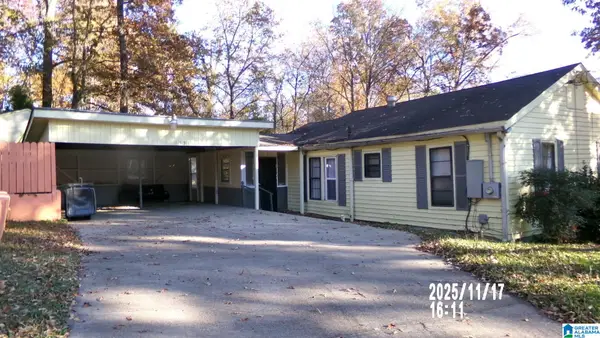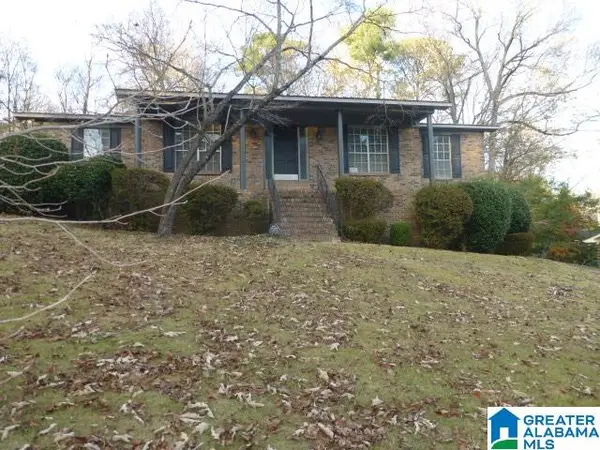5092 JANET LANE, Irondale, AL 35210
Local realty services provided by:ERA Waldrop Real Estate
Listed by: lisa maclean
Office: realtysouth-mb-cahaba rd
MLS#:21435439
Source:AL_BAMLS
Price summary
- Price:$319,900
- Price per sq. ft.:$194.47
About this home
Welcome to this charming cottage-style 3-bedroom, 2-bath home, perfectly nestled against a private wooded backdrop! An inviting floor plan features a spacious great room with a cozy fireplace and gleaming hardwood floors, flowing seamlessly into a kitchen with solid wood cabinetry, a pantry, island seating, and an adjoining dining area ideal for gatherings. Step out to the beautiful screened porch surrounded by nature, perfect for peaceful outdoor living and entertaining. The split-bedroom design provides privacy, with an oversized primary suite showcasing a bay window reading nook, dual vanities, and two generous walk-in closets. Two additional bedrooms share a well-appointed hall bath. The partially finished basement offers a versatile family room or office, along with a two-car garage and abundant storage. Freshly painted and move-in ready, this home combines space, comfort, and charm in a fantastic location near the new Publix at Cahaba Crossing, with easy access to I-459.
Contact an agent
Home facts
- Year built:1995
- Listing ID #:21435439
- Added:71 day(s) ago
- Updated:January 09, 2026 at 05:52 PM
Rooms and interior
- Bedrooms:3
- Total bathrooms:2
- Full bathrooms:2
- Living area:1,645 sq. ft.
Heating and cooling
- Cooling:Central
- Heating:Central
Structure and exterior
- Year built:1995
- Building area:1,645 sq. ft.
- Lot area:0.26 Acres
Schools
- High school:SHADES VALLEY
- Middle school:IRONDALE
- Elementary school:GRANTSWOOD
Utilities
- Water:Public Water
- Sewer:Sewer Connected
Finances and disclosures
- Price:$319,900
- Price per sq. ft.:$194.47
New listings near 5092 JANET LANE
- New
 $299,000Active3 beds 2 baths1,050 sq. ft.
$299,000Active3 beds 2 baths1,050 sq. ft.216 FERN STREET, Irondale, AL 35210
MLS# 21440174Listed by: RAY & POYNOR PROPERTIES - New
 $275,000Active20 Acres
$275,000Active20 Acres1760 JOHN RODGERS DRIVE, Birmingham, AL 35210
MLS# 21440124Listed by: TORTORIGI PROPERTIES, INC. - New
 $465,000Active4 beds 3 baths2,428 sq. ft.
$465,000Active4 beds 3 baths2,428 sq. ft.776 BAINBRIDGE COURT, Irondale, AL 35210
MLS# 21439837Listed by: KELLER WILLIAMS METRO SOUTH - New
 $515,000Active6 beds 4 baths5,135 sq. ft.
$515,000Active6 beds 4 baths5,135 sq. ft.6385 RANSOM ROAD, Irondale, AL 35210
MLS# 21439703Listed by: KELLER WILLIAMS - New
 $130,000Active1.11 Acres
$130,000Active1.11 Acres3874 BELMONT ROAD, Irondale, AL 35210
MLS# 21439627Listed by: REALTYSOUTH-OTM-ACTON RD  $260,000Active3 beds 2 baths1,998 sq. ft.
$260,000Active3 beds 2 baths1,998 sq. ft.210 CANDLELIGHT LANE, Irondale, AL 35210
MLS# 21439413Listed by: NORLUXE REALTY BIRMINGHAM LLC $99,500Active3 beds 1 baths936 sq. ft.
$99,500Active3 beds 1 baths936 sq. ft.1551 HAMBY AVENUE, Irondale, AL 35210
MLS# 21439125Listed by: ROMANO PROPERTIES LLC $195,000Active3 beds 2 baths2,308 sq. ft.
$195,000Active3 beds 2 baths2,308 sq. ft.5269 DRESDEN ROAD, Irondale, AL 35210
MLS# 21439007Listed by: NEXT MOVE REALTY LLC- Open Sat, 2 to 4pm
 $340,000Active2 beds 2 baths1,444 sq. ft.
$340,000Active2 beds 2 baths1,444 sq. ft.2821 MONTEVALLO PARK ROAD, Irondale, AL 35210
MLS# 21438991Listed by: EXP REALTY LLC  $325,000Active3 beds 3 baths1,785 sq. ft.
$325,000Active3 beds 3 baths1,785 sq. ft.3408 ROCK RIDGE CIRCLE, Irondale, AL 35210
MLS# 21438765Listed by: METRO REAL ESTATE GROUP LLC
