1201 DEVONSHIRE DRIVE NE, Jacksonville, AL 36265
Local realty services provided by:ERA King Real Estate Company, Inc.
Listed by:alyse savage
Office:epique inc
MLS#:21418489
Source:AL_BAMLS
Price summary
- Price:$334,900
- Price per sq. ft.:$130.06
About this home
Price Improvement, check it out now! Welcome home to this spacious gem! From the charming wraparound front porch to the tree-lined backyard, this home was made for family living. The bright kitchen features white cabinets, granite counters, a breakfast bar, and a cozy eat-in nook with peaceful wooded views. You'll love the inviting living room with gas fireplace—perfect for movie nights—and the formal dining room with beautiful hardwood floors. Upstairs, you’ll find the large primary bedroom with an ensuite bathroom and 2 generously sized bedrooms, each with walk-in closets, plus a full bath. There is an office/flex room and a convenient upstairs laundry room. A large bonus room over the garage is ideal for a playroom, hangout space, or could be a 4th bedroom. Enjoy plush new carpet throughout the house. Outside, enjoy a double-fenced yard, lots of decks to bbq and entertain while looking over the peaceful wooded lot. Come see what makes this home so special!
Contact an agent
Home facts
- Year built:1986
- Listing ID #:21418489
- Added:146 day(s) ago
- Updated:October 04, 2025 at 01:42 AM
Rooms and interior
- Bedrooms:4
- Total bathrooms:3
- Full bathrooms:2
- Half bathrooms:1
- Living area:2,575 sq. ft.
Heating and cooling
- Cooling:Central
- Heating:Central, Heat Pump
Structure and exterior
- Year built:1986
- Building area:2,575 sq. ft.
- Lot area:0.66 Acres
Schools
- High school:JACKSONVILLE
- Middle school:JACKSONVILLE
- Elementary school:KITTY STONE
Utilities
- Water:Public Water
- Sewer:Sewer Connected
Finances and disclosures
- Price:$334,900
- Price per sq. ft.:$130.06
New listings near 1201 DEVONSHIRE DRIVE NE
- New
 $15,000Active0.18 Acres
$15,000Active0.18 Acres711 DRAYTON STREET SE, Jacksonville, AL 36265
MLS# 21433127Listed by: KELLER WILLIAMS REALTY GROUP-JACKSONVILLE - Open Sun, 2 to 4pmNew
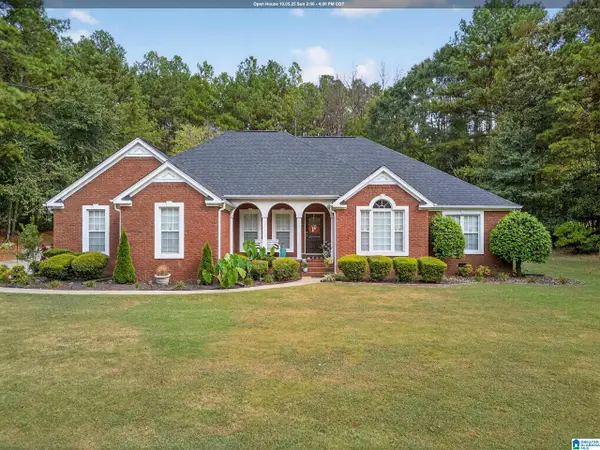 $389,900Active4 beds 2 baths2,350 sq. ft.
$389,900Active4 beds 2 baths2,350 sq. ft.352 EMILYS CIRCLE, Jacksonville, AL 36265
MLS# 21432711Listed by: KELLER WILLIAMS REALTY GROUP - New
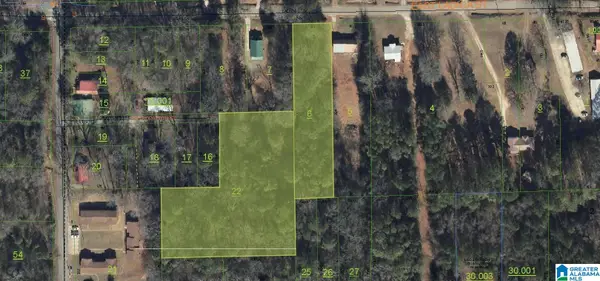 Listed by ERA$30,000Active2.75 Acres
Listed by ERA$30,000Active2.75 Acres0 Ladiga & 0 DRAYTON STREET, Jacksonville, AL 36265
MLS# 21432548Listed by: ERA KING REAL ESTATE - New
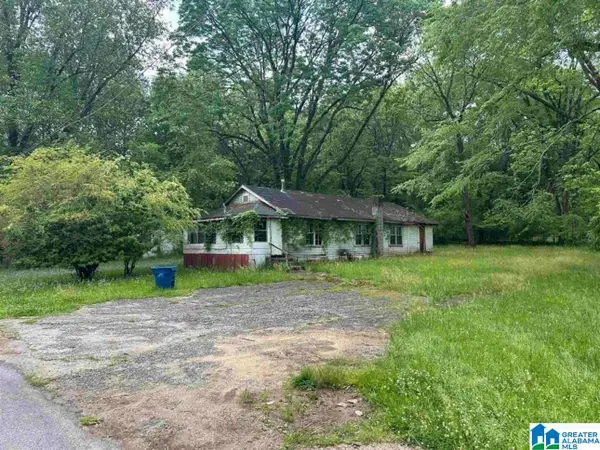 Listed by ERA$20,000Active2 beds 1 baths1,269 sq. ft.
Listed by ERA$20,000Active2 beds 1 baths1,269 sq. ft.9 8th St & 807 DRAYTON STREET SE, Jacksonville, AL 36265
MLS# 21432549Listed by: ERA KING REAL ESTATE - New
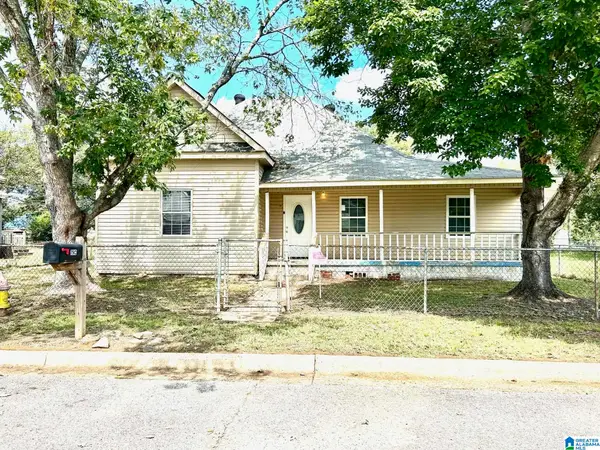 $135,000Active3 beds 2 baths1,403 sq. ft.
$135,000Active3 beds 2 baths1,403 sq. ft.79 C STREET SW, Jacksonville, AL 36265
MLS# 21432525Listed by: AP REAL ESTATE, LLC - New
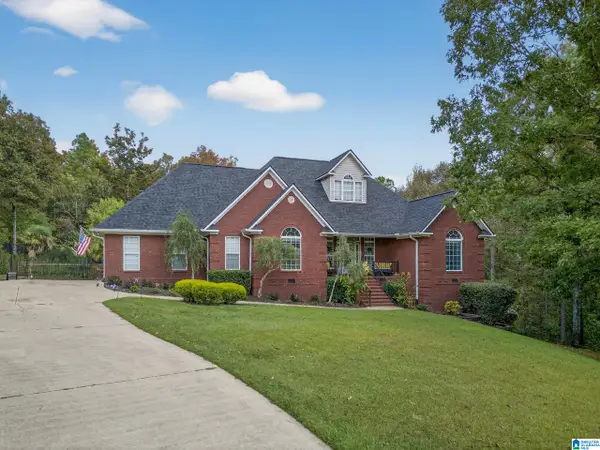 $580,000Active4 beds 5 baths3,513 sq. ft.
$580,000Active4 beds 5 baths3,513 sq. ft.165 SUMMIT CREST DRIVE, Jacksonville, AL 36265
MLS# 21432519Listed by: KELLER WILLIAMS REALTY GROUP - New
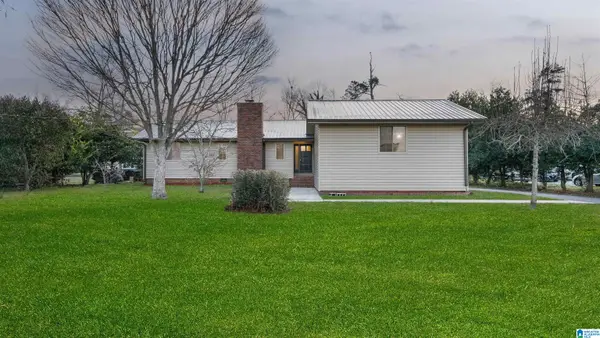 $209,900Active4 beds 2 baths1,793 sq. ft.
$209,900Active4 beds 2 baths1,793 sq. ft.709 5TH AVENUE NE, Jacksonville, AL 36265
MLS# 21432488Listed by: EXP REALTY, LLC CENTRAL 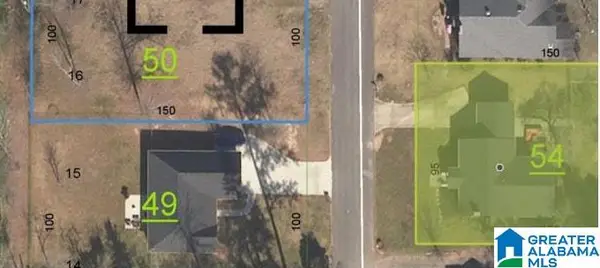 $25,000Pending0.77 Acres
$25,000Pending0.77 Acres606 5TH AVENUE NE, Jacksonville, AL 36265
MLS# 21432471Listed by: KELLER WILLIAMS REALTY GROUP-JACKSONVILLE- New
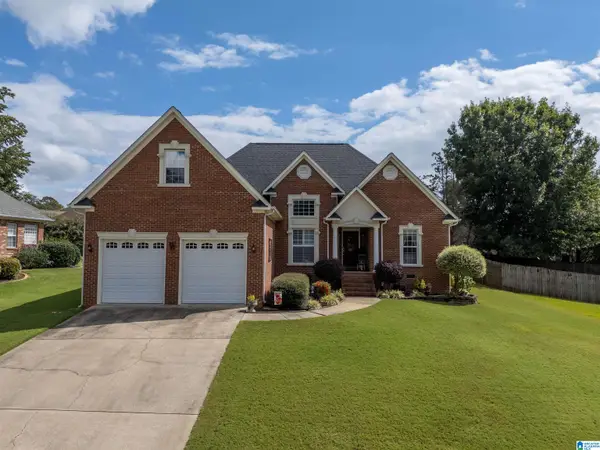 $299,900Active3 beds 2 baths1,860 sq. ft.
$299,900Active3 beds 2 baths1,860 sq. ft.505 4TH STREET NE, Jacksonville, AL 36265
MLS# 21432472Listed by: KELLER WILLIAMS REALTY GROUP-JACKSONVILLE - New
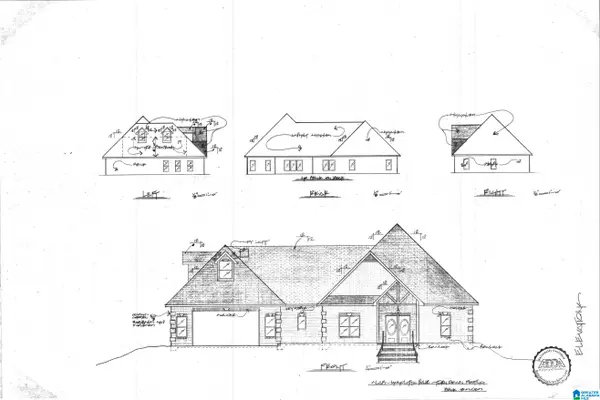 $435,000Active4 beds 3 baths2,785 sq. ft.
$435,000Active4 beds 3 baths2,785 sq. ft.500 LINCOLN CREST BOULEVARD SE, Jacksonville, AL 36265
MLS# 21432345Listed by: KELLER WILLIAMS REALTY GROUP
