171 CARPENTERS LANE, Jacksonville, AL 36265
Local realty services provided by:ERA King Real Estate Company, Inc.
Listed by: amy angel
Office: kw realty group-jacksonville
MLS#:21414860
Source:AL_BAMLS
Price summary
- Price:$699,900
- Price per sq. ft.:$196.88
About this home
Stunning four-sided brick showstopper, just two years old, situated on a private 10-acre property with high-end finishes throughout! Main-level living plus bonus room. Features a welcoming foyer, office (currently a music room), spacious living room with tons of natural light, gas brick fireplace, and built-ins. Chef’s kitchen includes a large gas stove, double oven, under-counter microwave, quartz countertops, tile backsplash, huge pantry, and dining area. Split bedroom layout with three large bedrooms and two full baths on one side, and a luxurious primary suite on the other—complete with oversized tile shower, freestanding tub, double vanity with ample storage, and massive closet with island. Gleaming laminate hardwoods throughout. Laundry room with storage and sink, mudroom area with exterior access, and large garage. Gas tankless water heater. Enjoy peaceful mornings or host friends for dinner on the spacious back porch with a view.
Contact an agent
Home facts
- Year built:2023
- Listing ID #:21414860
- Added:325 day(s) ago
- Updated:February 25, 2026 at 01:41 AM
Rooms and interior
- Bedrooms:4
- Total bathrooms:5
- Full bathrooms:3
- Half bathrooms:2
- Living area:3,555 sq. ft.
Heating and cooling
- Cooling:Heat Pump, Split System
- Heating:Heat Pump
Structure and exterior
- Year built:2023
- Building area:3,555 sq. ft.
- Lot area:10.34 Acres
Schools
- High school:PLEASANT VALLEY
- Middle school:PLEASANT VALLEY
- Elementary school:PLEASANT VALLEY
Utilities
- Water:Public Water
- Sewer:Septic
Finances and disclosures
- Price:$699,900
- Price per sq. ft.:$196.88
New listings near 171 CARPENTERS LANE
- New
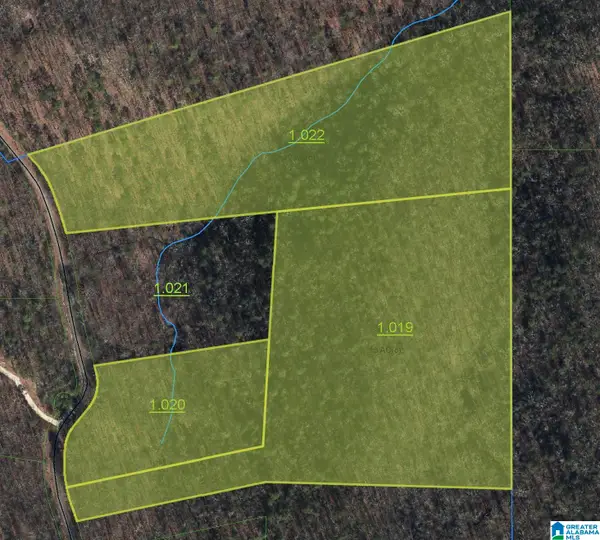 $210,000Active30.38 Acres
$210,000Active30.38 AcresLAUREL CIRCLE, Jacksonville, AL 36265
MLS# 21444551Listed by: ROCK STAR REATLY, LLC - New
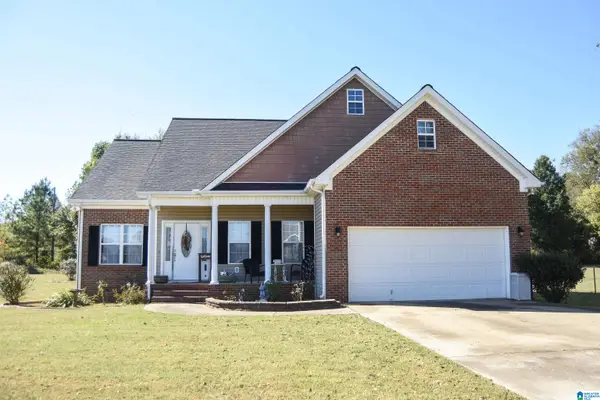 $279,900Active3 beds 2 baths1,924 sq. ft.
$279,900Active3 beds 2 baths1,924 sq. ft.250 WATERFORD WAY, Jacksonville, AL 36265
MLS# 21444375Listed by: PRIME PROPERTIES REAL ESTATE, LLC 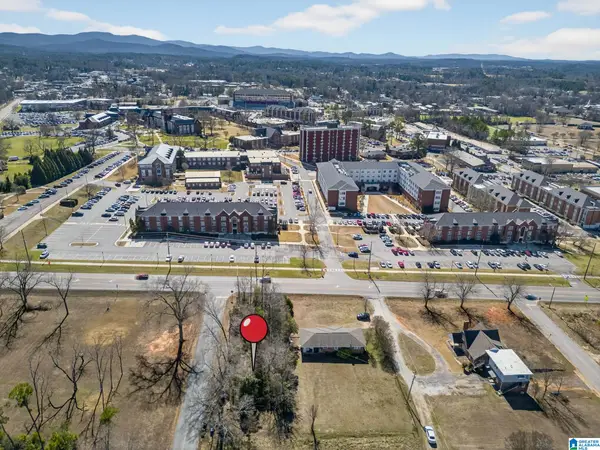 $22,900Pending0.2 Acres
$22,900Pending0.2 Acres0 WEST AVENUE, Jacksonville, AL 36265
MLS# 21443785Listed by: KW REALTY GROUP- New
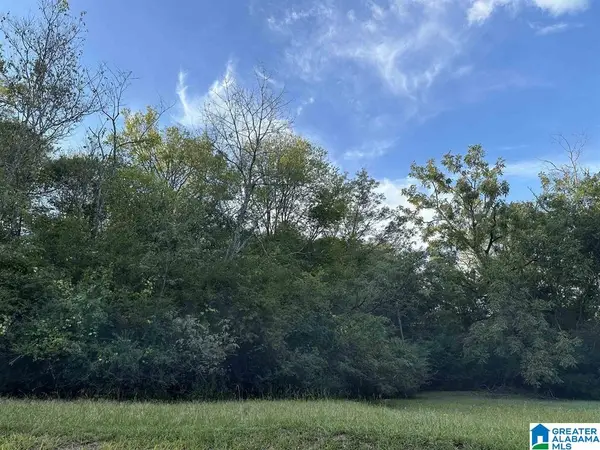 Listed by ERA$14,000Active0.25 Acres
Listed by ERA$14,000Active0.25 Acres612 VANN STREET SE, Jacksonville, AL 36265
MLS# 21443693Listed by: ERA KING REAL ESTATE 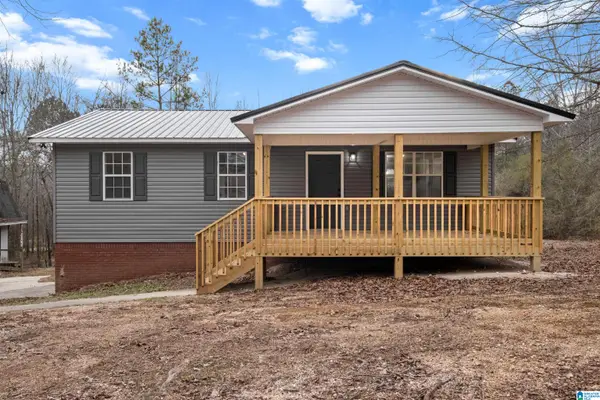 $199,000Pending3 beds 1 baths1,614 sq. ft.
$199,000Pending3 beds 1 baths1,614 sq. ft.571 ANGEL DRIVE S, Jacksonville, AL 36265
MLS# 21443530Listed by: KELLY RIGHT REAL ESTATE OF ALA $49,900Active3 Acres
$49,900Active3 AcresLot 6 CEDAR SPRINGS DRIVE, Jacksonville, AL 36265
MLS# 21443506Listed by: CORPORATE SOUTH REALTY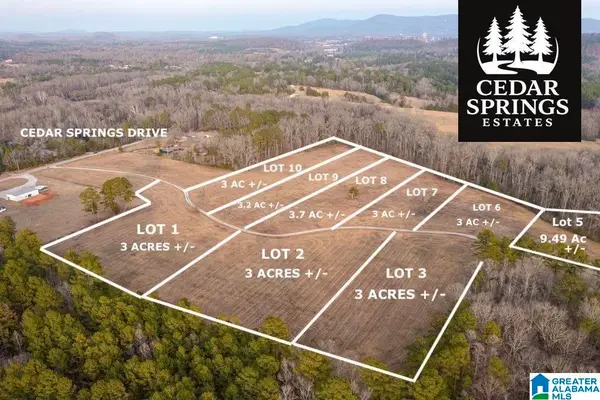 $49,900Active3.07 Acres
$49,900Active3.07 AcresLot 7 CEDAR SPRINGS DRIVE, Jacksonville, AL 36265
MLS# 21443507Listed by: CORPORATE SOUTH REALTY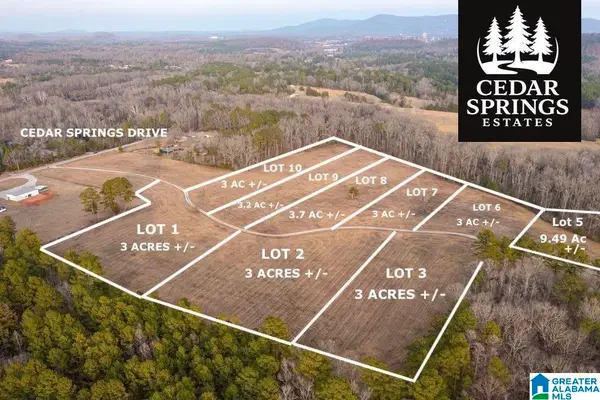 $49,900Active3.74 Acres
$49,900Active3.74 AcresLot 8 CEDAR SPRINGS DRIVE, Jacksonville, AL 36265
MLS# 21443510Listed by: CORPORATE SOUTH REALTY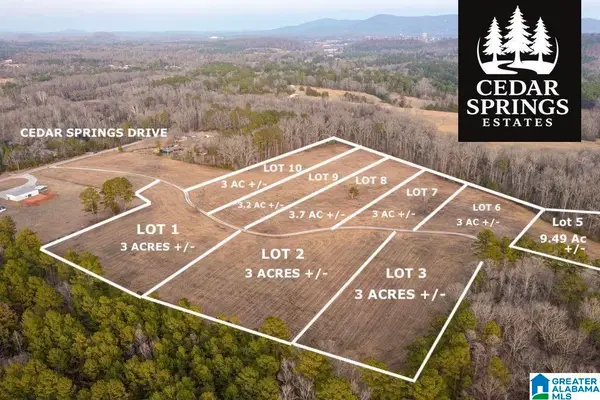 $49,900Active3.22 Acres
$49,900Active3.22 AcresLot 9 CEDAR SPRINGS DRIVE, Jacksonville, AL 36265
MLS# 21443511Listed by: CORPORATE SOUTH REALTY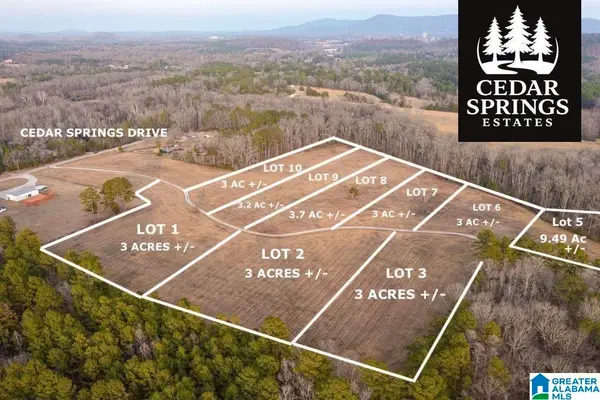 $59,900Active3 Acres
$59,900Active3 AcresLot 3 CEDAR SPRINGS DRIVE, Jacksonville, AL 36265
MLS# 21443512Listed by: CORPORATE SOUTH REALTY

