20 MOUNTAIN DRIVE, Jacksonville, AL 36265
Local realty services provided by:ERA King Real Estate Company, Inc.
Listed by: sue holland
Office: sue holland realty, llc.
MLS#:21413871
Source:AL_BAMLS
Price summary
- Price:$399,900
- Price per sq. ft.:$89.84
About this home
Relish in this sophisticated 4451 sq ft +/- full brick home that boasts 1.72 acres including an additional parcel. This magnificent property features a private office, 4 bedrooms, 3 full baths, upstairs bonus room, mother-in-law suite with a private entrance, mini kitchen, seating area and full bath! Enjoy your morning breakfast in a fully equipped kitchen beside a cozy fireplace or an intimate dinner in a formal dining room. Relax in an oversized family room or sunroom near your in-ground swimming pool. This classic charming home has walk in closets throughout, several updates, encapsulated, freshly painted, new roof over mother-in law suite.
Contact an agent
Home facts
- Year built:1974
- Listing ID #:21413871
- Added:330 day(s) ago
- Updated:February 19, 2026 at 05:45 PM
Rooms and interior
- Bedrooms:4
- Total bathrooms:4
- Full bathrooms:4
- Living area:4,451 sq. ft.
Heating and cooling
- Cooling:Dual Systems, Electric
- Heating:Dual Systems, Electric
Structure and exterior
- Year built:1974
- Building area:4,451 sq. ft.
- Lot area:1.29 Acres
Schools
- High school:PLEASANT VALLEY
- Middle school:PLEASANT VALLEY
- Elementary school:PLEASANT VALLEY
Utilities
- Water:Public Water
- Sewer:Septic
Finances and disclosures
- Price:$399,900
- Price per sq. ft.:$89.84
New listings near 20 MOUNTAIN DRIVE
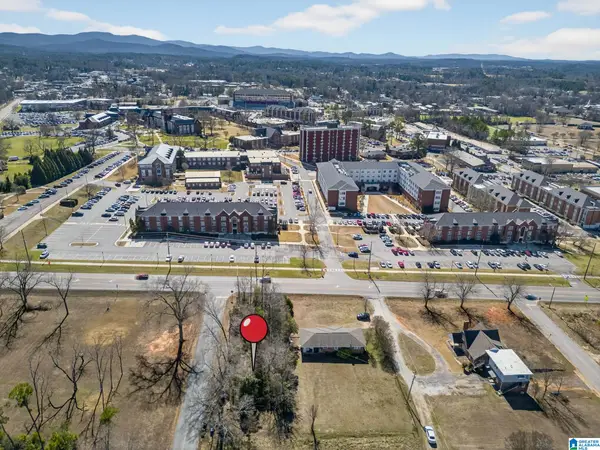 $22,900Pending0.2 Acres
$22,900Pending0.2 Acres0 WEST AVENUE, Jacksonville, AL 36265
MLS# 21443785Listed by: KW REALTY GROUP- New
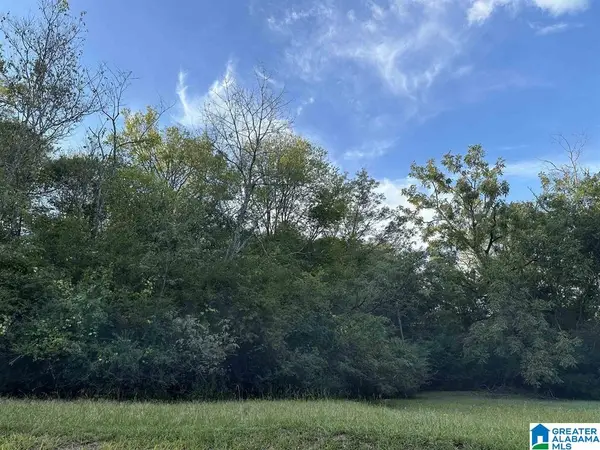 Listed by ERA$14,000Active0.25 Acres
Listed by ERA$14,000Active0.25 Acres612 VANN STREET SE, Jacksonville, AL 36265
MLS# 21443693Listed by: ERA KING REAL ESTATE - New
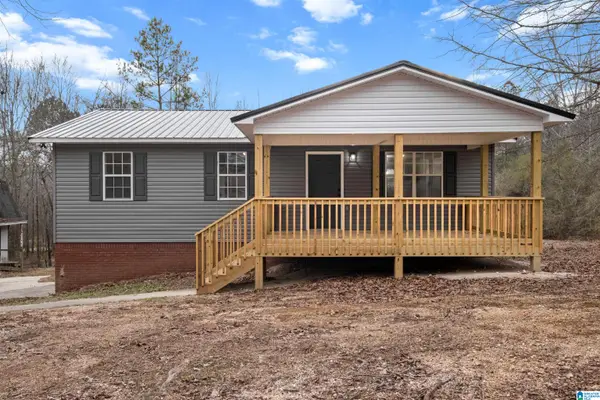 $199,000Active3 beds 1 baths1,614 sq. ft.
$199,000Active3 beds 1 baths1,614 sq. ft.571 ANGEL DRIVE S, Jacksonville, AL 36265
MLS# 21443530Listed by: KELLY RIGHT REAL ESTATE OF ALA - New
 $49,900Active3 Acres
$49,900Active3 AcresLot 6 CEDAR SPRINGS DRIVE, Jacksonville, AL 36265
MLS# 21443506Listed by: CORPORATE SOUTH REALTY - New
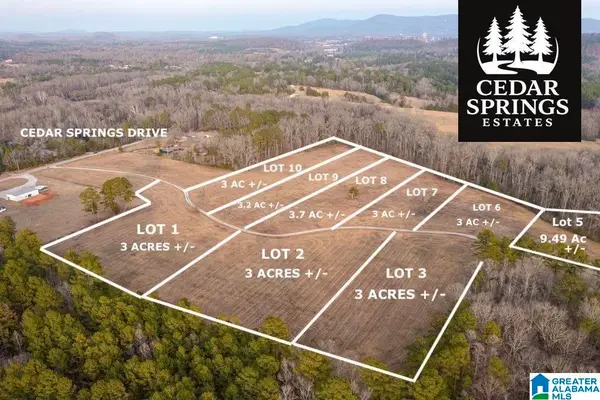 $49,900Active3.07 Acres
$49,900Active3.07 AcresLot 7 CEDAR SPRINGS DRIVE, Jacksonville, AL 36265
MLS# 21443507Listed by: CORPORATE SOUTH REALTY - New
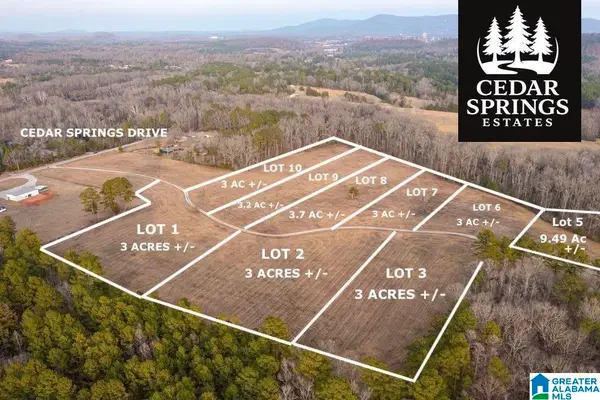 $49,900Active3.74 Acres
$49,900Active3.74 AcresLot 8 CEDAR SPRINGS DRIVE, Jacksonville, AL 36265
MLS# 21443510Listed by: CORPORATE SOUTH REALTY - New
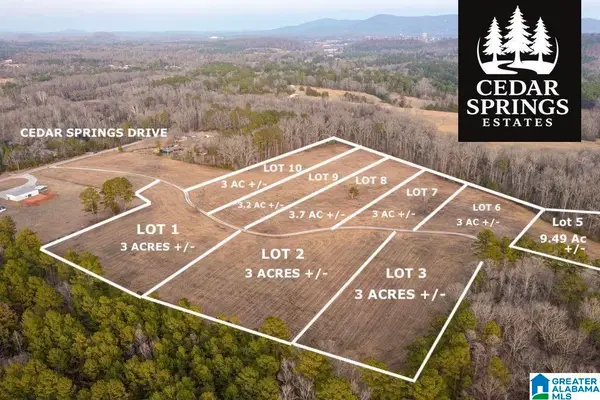 $49,900Active3.22 Acres
$49,900Active3.22 AcresLot 9 CEDAR SPRINGS DRIVE, Jacksonville, AL 36265
MLS# 21443511Listed by: CORPORATE SOUTH REALTY - New
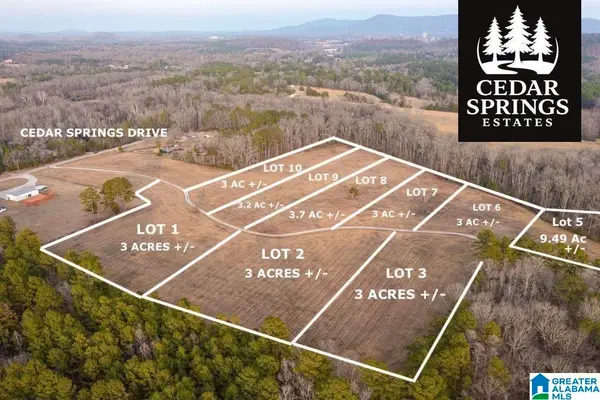 $59,900Active3 Acres
$59,900Active3 AcresLot 3 CEDAR SPRINGS DRIVE, Jacksonville, AL 36265
MLS# 21443512Listed by: CORPORATE SOUTH REALTY - New
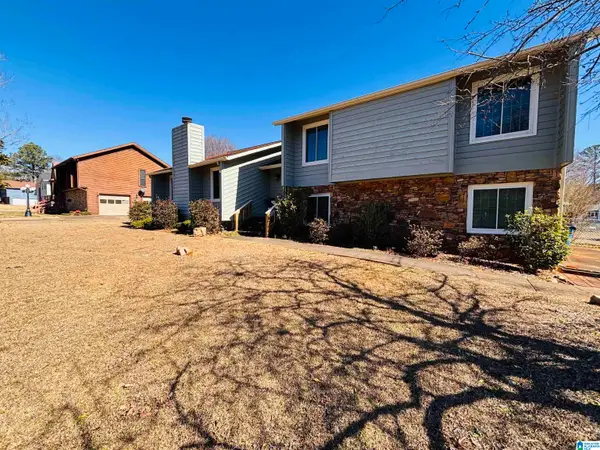 $224,900Active3 beds 2 baths1,643 sq. ft.
$224,900Active3 beds 2 baths1,643 sq. ft.1314 DELWOOD DRIVE SW, Jacksonville, AL 36265
MLS# 21443489Listed by: NOBLELUXE REALTY GROUP LLC - New
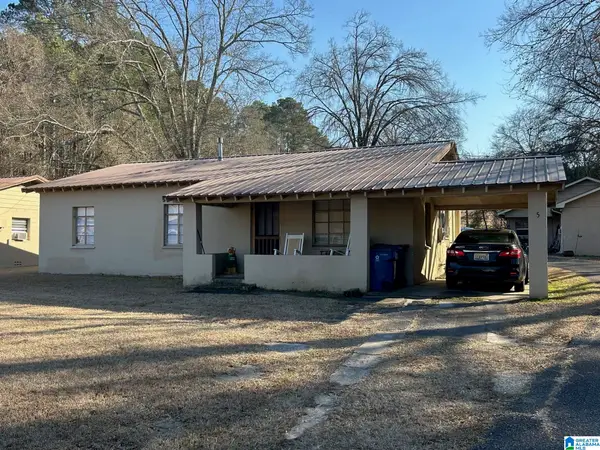 $229,900Active-- beds -- baths
$229,900Active-- beds -- baths309 WHITES GAP ROAD, Jacksonville, AL 36265
MLS# 21443419Listed by: KW REALTY GROUP

