309 ASHTON DRIVE NE, Jacksonville, AL 36265
Local realty services provided by:ERA Byars Realty
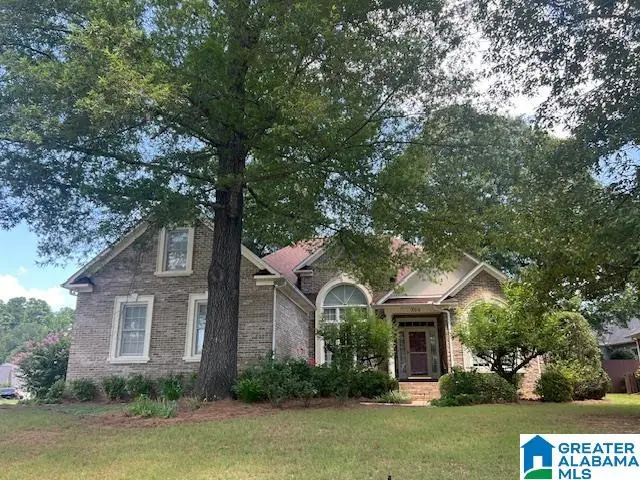
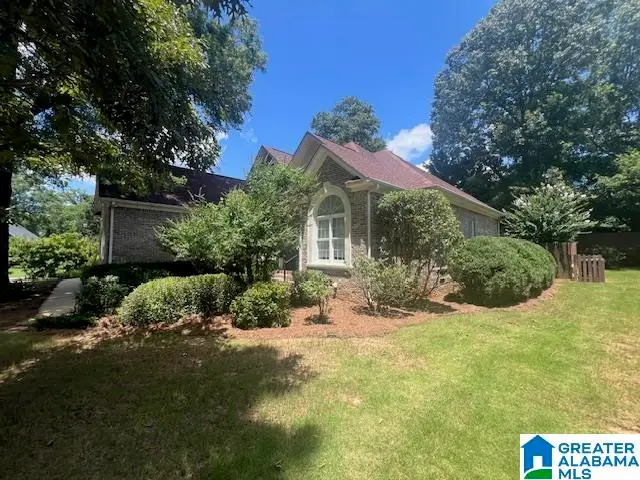
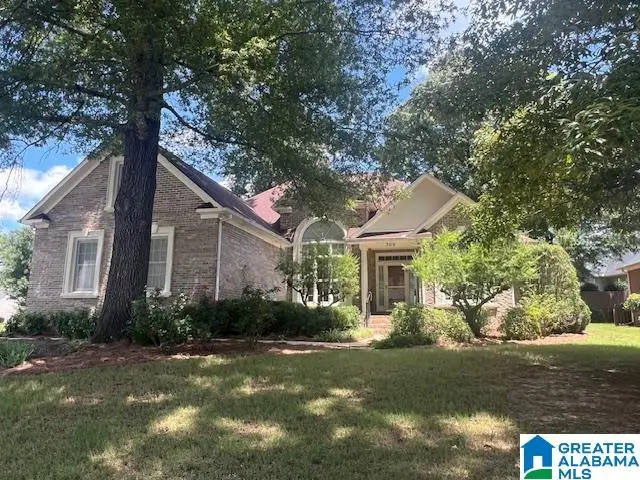
Listed by:bobby hardin
Office:pope realty and appraisal
MLS#:21424882
Source:AL_BAMLS
Price summary
- Price:$295,000
- Price per sq. ft.:$161.73
About this home
Welcome to this beautifully maintained home in the sought-after Ashton Place Subdivision, conveniently located in the heart of Jacksonville! This spacious home features 3 bedrooms and 2 full baths on the main level, plus a 4th bedroom and half bath upstairs—ideal for a guest room or home office. The living room boasts vaulted ceilings and a cozy gas log fireplace, while the galley-style kitchen includes custom white cabinetry, quartz countertops, and white appliances (all included). Enjoy meals in the elegant dining room with 12’ ceilings and oversized windows that bring in tons of natural light. The large primary suite offers a sitting area and an en-suite bath with a double vanity, jetted tub, and separate shower. Additional highlights include: • 2-car garage • Screened-in back porch • Privacy-fenced backyard • Hardwood and tile flooring on the main level • Roof is approximately 1 year old Schedule your showing today!
Contact an agent
Home facts
- Year built:2003
- Listing Id #:21424882
- Added:32 day(s) ago
- Updated:August 16, 2025 at 02:44 AM
Rooms and interior
- Bedrooms:4
- Total bathrooms:3
- Full bathrooms:2
- Half bathrooms:1
- Living area:1,824 sq. ft.
Heating and cooling
- Cooling:Central
- Heating:Central
Structure and exterior
- Year built:2003
- Building area:1,824 sq. ft.
- Lot area:0.24 Acres
Schools
- High school:JACKSONVILLE
- Middle school:JACKSONVILLE
- Elementary school:KITTY STONE
Utilities
- Water:Public Water
- Sewer:Sewer Connected
Finances and disclosures
- Price:$295,000
- Price per sq. ft.:$161.73
New listings near 309 ASHTON DRIVE NE
- Open Sun, 1 to 3pmNew
 $199,900Active3 beds 2 baths1,624 sq. ft.
$199,900Active3 beds 2 baths1,624 sq. ft.909 IVAN DRIVE SW, Jacksonville, AL 36265
MLS# 21428290Listed by: KELLER WILLIAMS REALTY GROUP - New
 $25,000Active0.59 Acres
$25,000Active0.59 Acres1715 7TH AVENUE NE, Jacksonville, AL 36265
MLS# 21427997Listed by: KELLER WILLIAMS REALTY GROUP-JACKSONVILLE - New
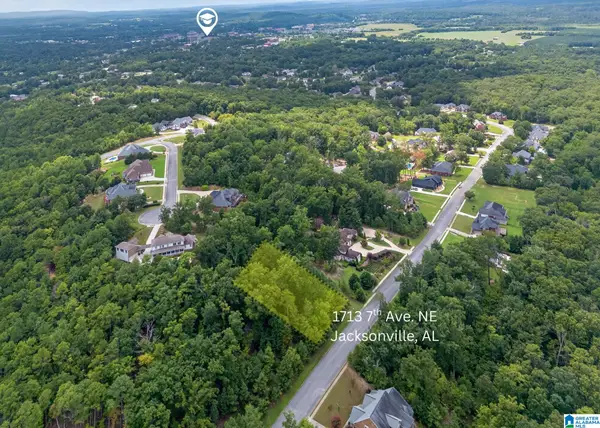 $25,000Active0.56 Acres
$25,000Active0.56 Acres1713 7TH AVENUE NE, Jacksonville, AL 36265
MLS# 21427998Listed by: KELLER WILLIAMS REALTY GROUP-JACKSONVILLE 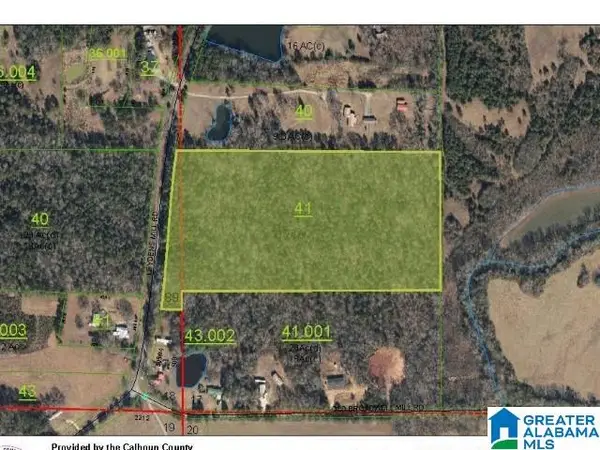 $119,900Active21.8 Acres
$119,900Active21.8 Acres00 HESS DAIRY ROAD, Jacksonville, AL 36265
MLS# 21425719Listed by: KELLER WILLIAMS METRO NORTH- New
 $159,900Active3 beds 1 baths1,225 sq. ft.
$159,900Active3 beds 1 baths1,225 sq. ft.37 APPLE STREET, Jacksonville, AL 36265
MLS# 21427941Listed by: SMALLTOWN REAL ESTATE, LLC - New
 $129,900Active3 beds 2 baths1,107 sq. ft.
$129,900Active3 beds 2 baths1,107 sq. ft.705 8TH AVENUE NE, Jacksonville, AL 36265
MLS# 21427894Listed by: KELLER WILLIAMS REALTY GROUP-JACKSONVILLE - New
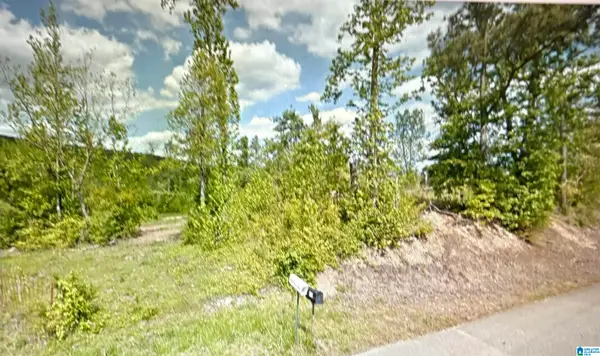 $20,000Active3.62 Acres
$20,000Active3.62 Acres7201 NEW LIBERTY ROAD, Jacksonville, AL 36265
MLS# 21427817Listed by: GOLD STAR GALLERY HOMES, INC - New
 $219,000Active4 beds 2 baths2,030 sq. ft.
$219,000Active4 beds 2 baths2,030 sq. ft.323 CHURCH AVENUE NE, Jacksonville, AL 36265
MLS# 21427781Listed by: GOLD STAR GALLERY HOMES, INC - New
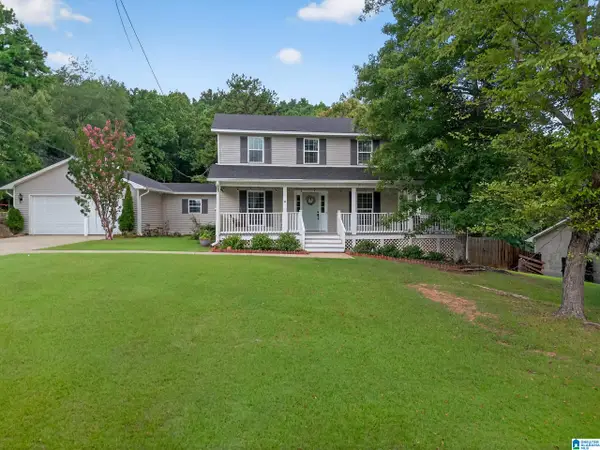 $259,000Active3 beds 3 baths1,799 sq. ft.
$259,000Active3 beds 3 baths1,799 sq. ft.1400 LOUISE DRIVE SE, Jacksonville, AL 36265
MLS# 21427669Listed by: KELLY RIGHT REAL ESTATE OF ALA - New
 $304,900Active4 beds 4 baths2,199 sq. ft.
$304,900Active4 beds 4 baths2,199 sq. ft.604 LINCOLN CREST SE, Jacksonville, AL 36265
MLS# 21427619Listed by: PRIME PROPERTIES REAL ESTATE, LLC
