920 DOGWOOD DRIVE NE, Jacksonville, AL 36265
Local realty services provided by:ERA Waldrop Real Estate
Listed by: amy angel
Office: kw realty group-jacksonville
MLS#:21425544
Source:AL_BAMLS
Price summary
- Price:$1,095,000
- Price per sq. ft.:$158.33
About this home
This luxurious 2-home mountain-top retreat features a main home & guest house connected by breezeway, plus an outdoor oasis w/ zero-entry pool w/ waterfall, hot tub, granite outdoor kitchen w/ FP & bath, & multiple cov’d porches. Main home offers 20+ ft ceilings, HW floors, built-ins, & wall of windows. Chef’s kitchen boasts quartz counters, Samsung SmartHub appls, pot-filler, nugget ice maker, island & walk-in pantry. Main-level primary suite has 2 WICs, dual vanities, stand-alone tub & new tile shower (2025). All BRs have en-suites & WICs. Upstairs: bonus room, 1 BR & 1 full bath. Basement suite includes its own garage, BR, BA, closet & a safe room—ideal for guests or multi-gen living. Guest house includes 2 BRs (incl. 2nd primary), 2 BAs, open living, custom closets, high-end finishes & screened porch. Smart home perks: HEOS whole-house speakers, Wyze cams/locks/doorbells, MyQ garage, Generac generator, 2 all-in-one W/Ds. Also includes Rachio sprinkler system. 6 garage spots.
Contact an agent
Home facts
- Year built:2018
- Listing ID #:21425544
- Added:221 day(s) ago
- Updated:February 25, 2026 at 01:41 AM
Rooms and interior
- Bedrooms:7
- Total bathrooms:9
- Full bathrooms:8
- Half bathrooms:1
- Living area:6,916 sq. ft.
Heating and cooling
- Cooling:Heat Pump
- Heating:Central, Gas Heat
Structure and exterior
- Year built:2018
- Building area:6,916 sq. ft.
- Lot area:1.15 Acres
Schools
- High school:JACKSONVILLE
- Middle school:JACKSONVILLE
- Elementary school:KITTY STONE
Utilities
- Water:Public Water
- Sewer:Sewer Connected
Finances and disclosures
- Price:$1,095,000
- Price per sq. ft.:$158.33
New listings near 920 DOGWOOD DRIVE NE
- New
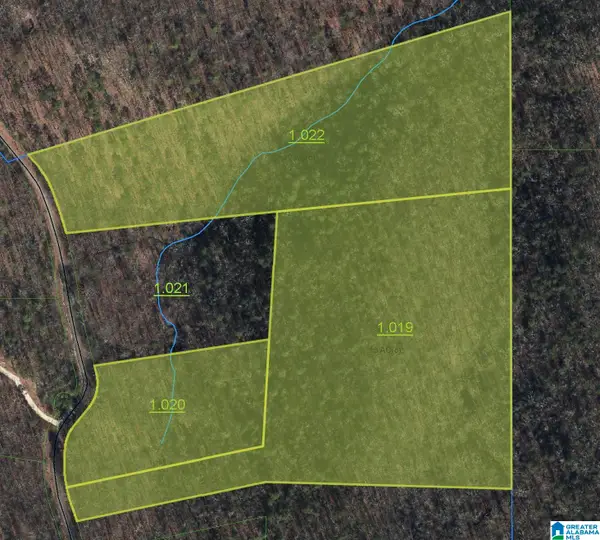 $210,000Active30.38 Acres
$210,000Active30.38 AcresLAUREL CIRCLE, Jacksonville, AL 36265
MLS# 21444551Listed by: ROCK STAR REATLY, LLC - New
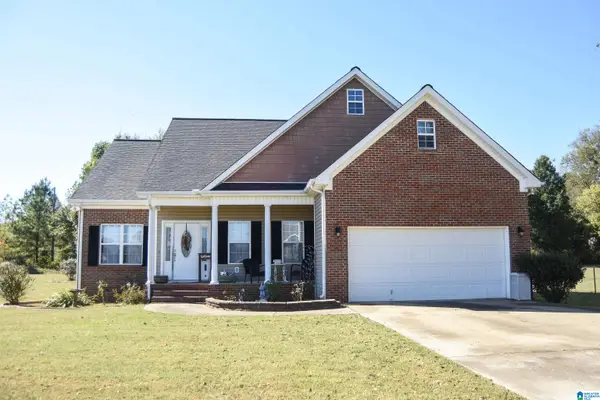 $279,900Active3 beds 2 baths1,924 sq. ft.
$279,900Active3 beds 2 baths1,924 sq. ft.250 WATERFORD WAY, Jacksonville, AL 36265
MLS# 21444375Listed by: PRIME PROPERTIES REAL ESTATE, LLC 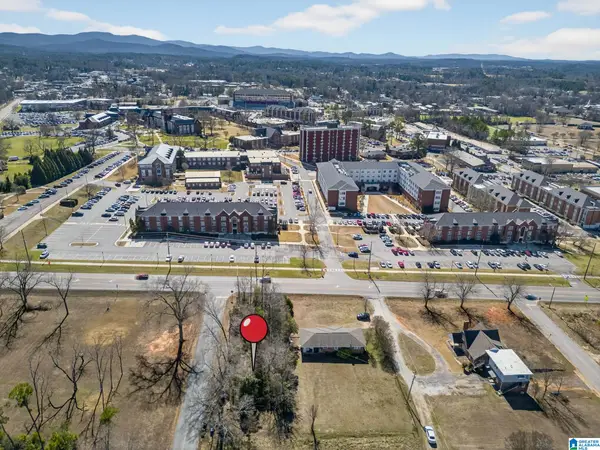 $22,900Pending0.2 Acres
$22,900Pending0.2 Acres0 WEST AVENUE, Jacksonville, AL 36265
MLS# 21443785Listed by: KW REALTY GROUP- New
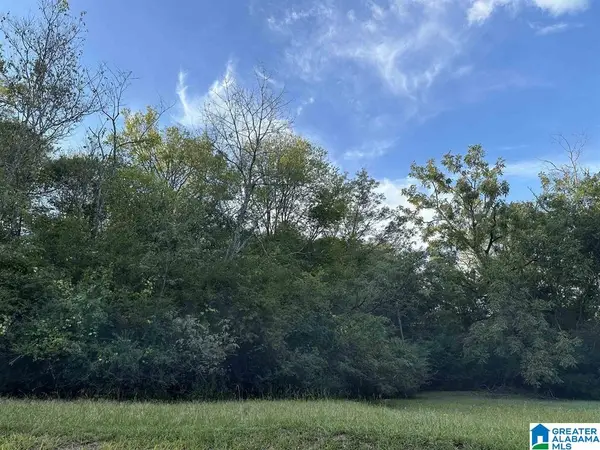 Listed by ERA$14,000Active0.25 Acres
Listed by ERA$14,000Active0.25 Acres612 VANN STREET SE, Jacksonville, AL 36265
MLS# 21443693Listed by: ERA KING REAL ESTATE 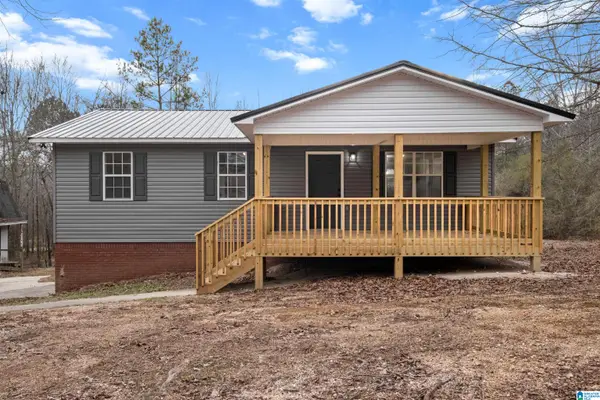 $199,000Pending3 beds 1 baths1,614 sq. ft.
$199,000Pending3 beds 1 baths1,614 sq. ft.571 ANGEL DRIVE S, Jacksonville, AL 36265
MLS# 21443530Listed by: KELLY RIGHT REAL ESTATE OF ALA $49,900Active3 Acres
$49,900Active3 AcresLot 6 CEDAR SPRINGS DRIVE, Jacksonville, AL 36265
MLS# 21443506Listed by: CORPORATE SOUTH REALTY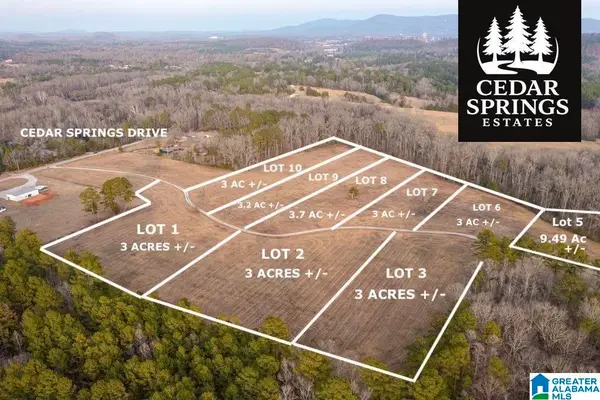 $49,900Active3.07 Acres
$49,900Active3.07 AcresLot 7 CEDAR SPRINGS DRIVE, Jacksonville, AL 36265
MLS# 21443507Listed by: CORPORATE SOUTH REALTY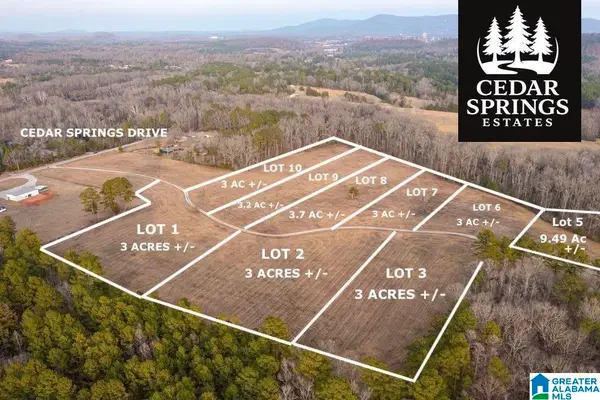 $49,900Active3.74 Acres
$49,900Active3.74 AcresLot 8 CEDAR SPRINGS DRIVE, Jacksonville, AL 36265
MLS# 21443510Listed by: CORPORATE SOUTH REALTY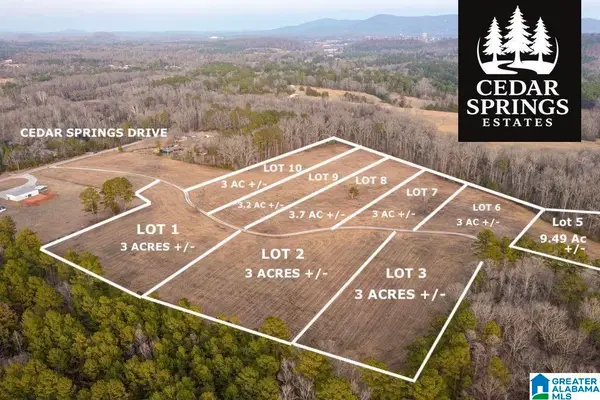 $49,900Active3.22 Acres
$49,900Active3.22 AcresLot 9 CEDAR SPRINGS DRIVE, Jacksonville, AL 36265
MLS# 21443511Listed by: CORPORATE SOUTH REALTY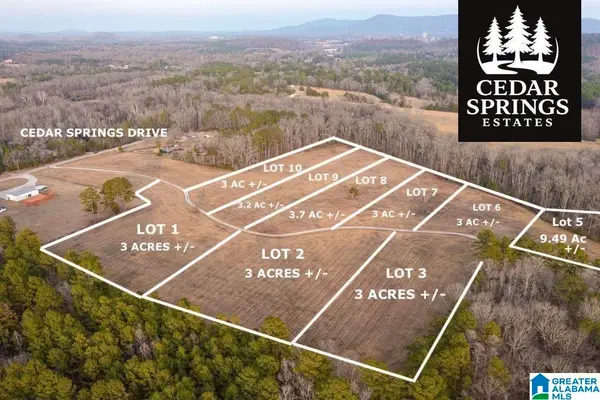 $59,900Active3 Acres
$59,900Active3 AcresLot 3 CEDAR SPRINGS DRIVE, Jacksonville, AL 36265
MLS# 21443512Listed by: CORPORATE SOUTH REALTY

