1658 Country Club Dr, Killen, AL 35645
Local realty services provided by:ERA Waldrop Real Estate
1658 Country Club Dr,Killen, AL 35645
$679,900
- 6 Beds
- 6 Baths
- 6,233 sq. ft.
- Single family
- Active
Listed by: linsey hood, kristen krieger
Office: southern premier real estate
MLS#:513606
Source:AL_SMLSA
Price summary
- Price:$679,900
- Price per sq. ft.:$109.08
About this home
SELLER FINANCE AVAILABLE ! Welcome to this stunning remodeled home where modern elegance meets classic charm. Located in highly desirable Turtle Point Village, this residence has been meticulously renovated to offer the perfect blend of sophistication and comfort. From the moment you step inside, you’ll be captivated by the impeccable design and high-end finishes throughout. The spacious living areas are designed for both entertaining and relaxation. The open floor plan seamlessly connects the living room, dining area, and gourmet kitchen. The kitchen features granite countertops, stainless steel appliances, custom cabinetry, and a large center island. Space is not an issue with 5,840 sq ft, including 5 bedrooms, 4 full baths, 2 half baths, a second living area, & a huge in-law or teen suite. There’s even a basement/storm shelter with a kitchenette & exterior door. The master suite is a private oasis, boasting a walk-in closet and a spa-like ensuite bathroom.
Contact an agent
Home facts
- Year built:1990
- Listing ID #:513606
- Added:839 day(s) ago
- Updated:February 10, 2026 at 03:24 PM
Rooms and interior
- Bedrooms:6
- Total bathrooms:6
- Full bathrooms:4
- Half bathrooms:2
- Living area:6,233 sq. ft.
Heating and cooling
- Cooling:Central Air
- Heating:3+ Central Units, Fireplace(s), Natural Gas
Structure and exterior
- Roof:Architectual/Dimensional
- Year built:1990
- Building area:6,233 sq. ft.
- Lot area:0.85 Acres
Schools
- High school:Brooks
- Middle school:Brooks
- Elementary school:Brooks
Utilities
- Water:Public, Water Connected
- Sewer:Septic Tank
Finances and disclosures
- Price:$679,900
- Price per sq. ft.:$109.08
- Tax amount:$2,100
New listings near 1658 Country Club Dr
- New
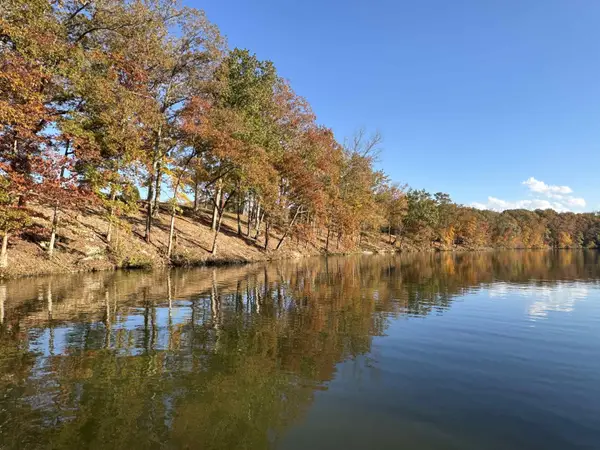 $349,900Active0.49 Acres
$349,900Active0.49 Acres58 Cole Creek Cove, Killen, AL 35645
MLS# 526988Listed by: GRIGSBY PROPERTIES - New
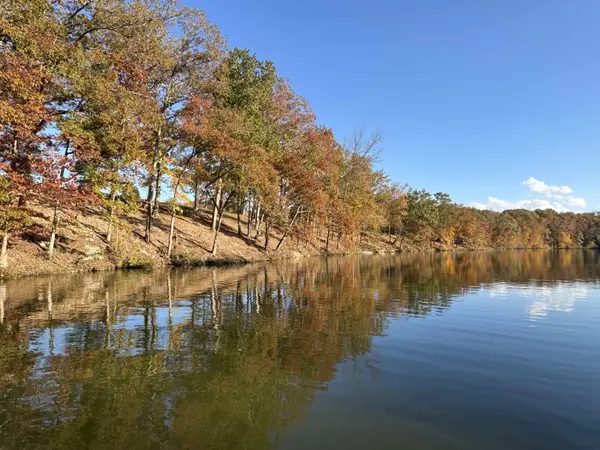 $324,900Active0.42 Acres
$324,900Active0.42 Acres88 Cole Creek Cove, Killen, AL 35645
MLS# 526991Listed by: GRIGSBY PROPERTIES - New
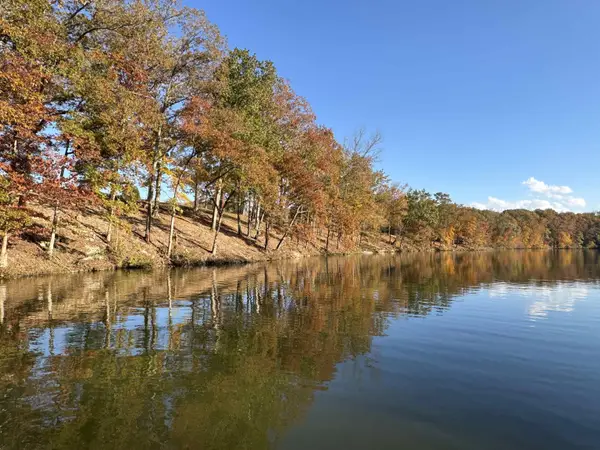 $384,900Active0.45 Acres
$384,900Active0.45 Acres132 Cole Creek Cove, Killen, AL 35645
MLS# 526992Listed by: GRIGSBY PROPERTIES 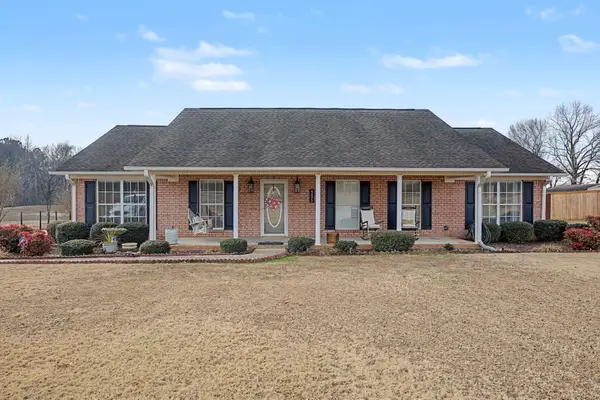 $329,900Pending3 beds 2 baths1,767 sq. ft.
$329,900Pending3 beds 2 baths1,767 sq. ft.4895 Co Rd 73, Killen, AL 35645
MLS# 526986Listed by: RE/MAX INFINITY- New
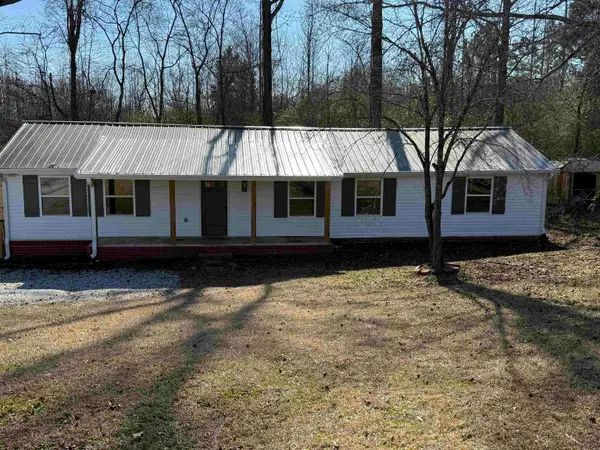 $199,900Active3 beds 2 baths1,100 sq. ft.
$199,900Active3 beds 2 baths1,100 sq. ft.55 Spinnaker Ln, Killen, AL 35645
MLS# 526981Listed by: 5:41 REALTY - New
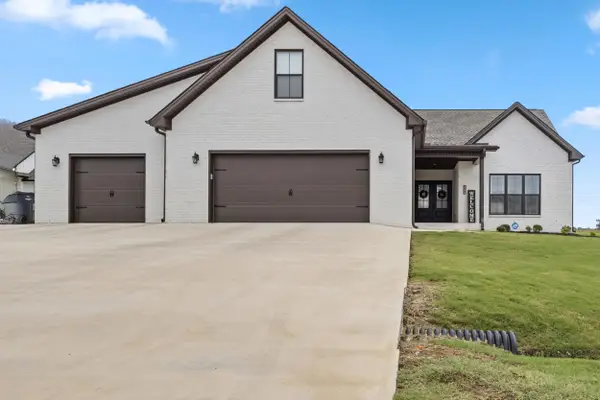 $469,000Active4 beds 2 baths2,600 sq. ft.
$469,000Active4 beds 2 baths2,600 sq. ft.200 Spry Way, Killen, AL 35645
MLS# 526972Listed by: MARMAC REAL ESTATE - THE SHOALS - New
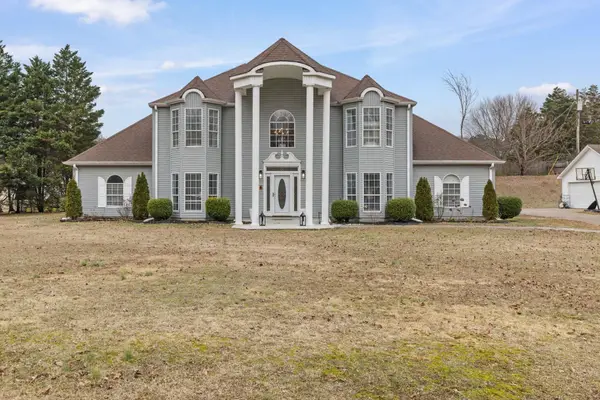 $529,900Active5 beds 4 baths3,696 sq. ft.
$529,900Active5 beds 4 baths3,696 sq. ft.21 Twickenham Rd, Killen, AL 35645
MLS# 526960Listed by: RIVERSIDE REALTY, INC - New
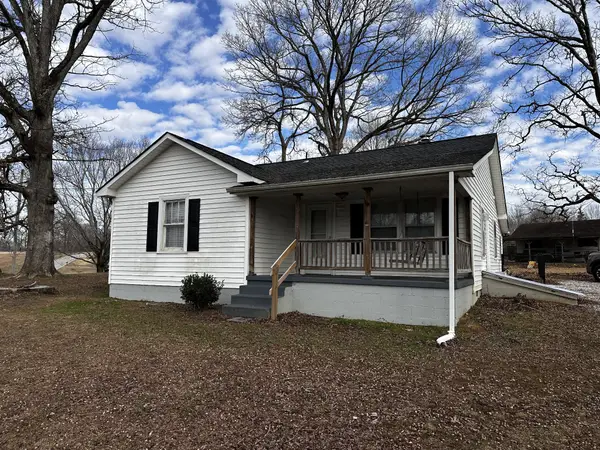 $175,000Active3 beds 1 baths1,094 sq. ft.
$175,000Active3 beds 1 baths1,094 sq. ft.8070 County Road 94, Killen, AL 35645
MLS# 3116167Listed by: COLDWELL BANKER SOUTHERN REALTY - New
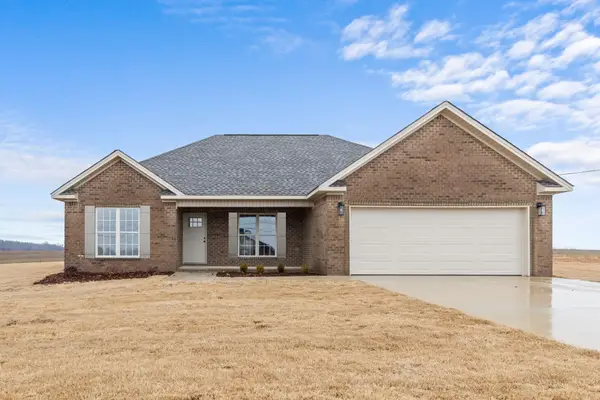 $259,990Active3 beds 2 baths1,400 sq. ft.
$259,990Active3 beds 2 baths1,400 sq. ft.1020 Co Rd 31, Killen, AL 35645
MLS# 526910Listed by: MARMAC REAL ESTATE - THE SHOALS - New
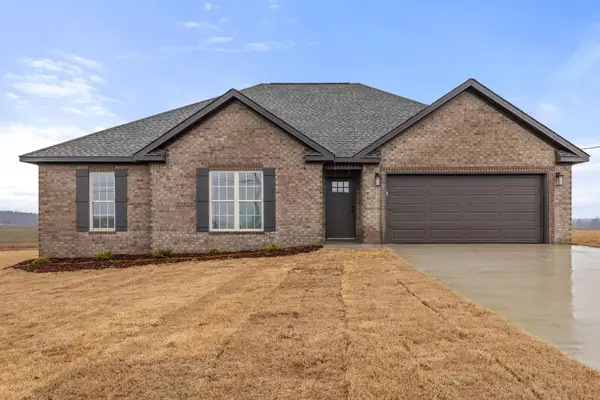 $299,990Active3 beds 2 baths1,600 sq. ft.
$299,990Active3 beds 2 baths1,600 sq. ft.986 Co Rd 31, Killen, AL 35645
MLS# 526909Listed by: MARMAC REAL ESTATE - THE SHOALS

