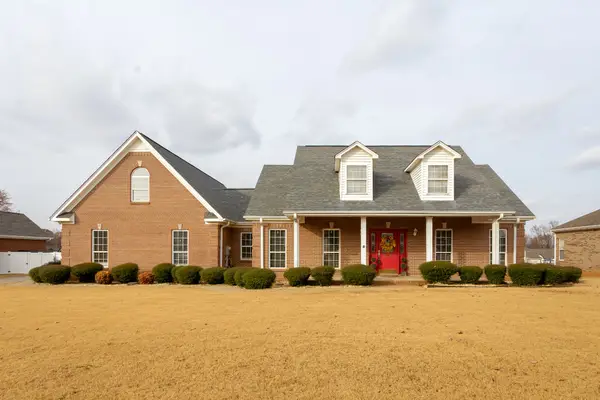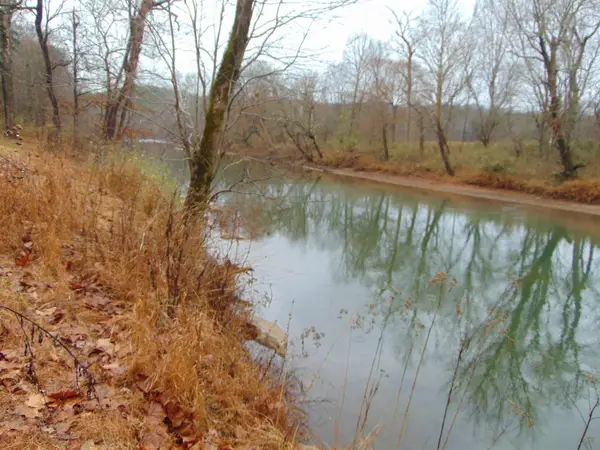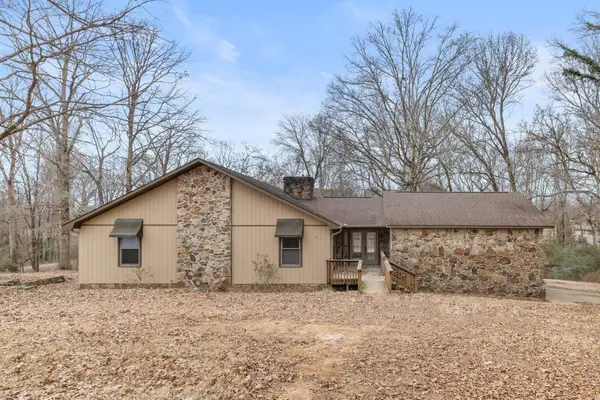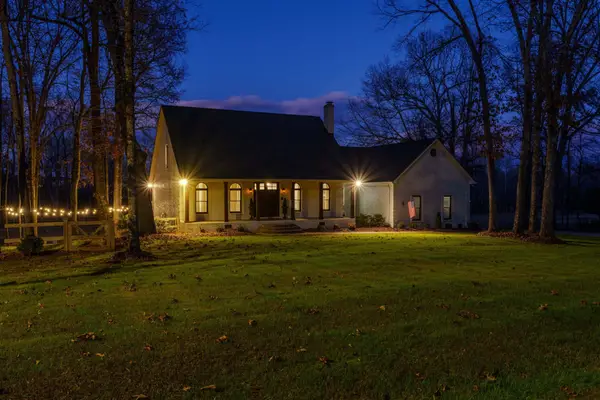470 Ruby Richardson Dr, Killen, AL 35645
Local realty services provided by:ERA Waldrop Real Estate
470 Ruby Richardson Dr,Killen, AL 35645
$579,900
- 5 Beds
- 3 Baths
- 2,900 sq. ft.
- Single family
- Pending
Listed by: daniel burns
Office: dream key
MLS#:525933
Source:AL_SMLSA
Price summary
- Price:$579,900
- Price per sq. ft.:$199.97
About this home
This well-maintained 5-bedroom, 3-bath home in Killen offers a cozy living room that flows into the kitchen, featuring custom cabinets, granite countertops, a kitchen island, and black stainless appliances. The main areas boast new ceilings and fresh LVP flooring. The primary bedroom includes a private bath with a tile shower, custom vanity, and direct access to the screened deck. Two more bedrooms and a full bath complete the main level. The basement offers a living room, full bath, two bedrooms, and a laundry room. Outside, you'll find a 2-car attached garage, a 2-car detached shop, a concrete-covered RV area with a 50-amp plug, and a fenced in-ground pool with a custom retaining wall. The home is equipped with a Generac system and sits on nearly 8 acres with a pond and stunning views. There’s just too much to list—call today for more details.
Contact an agent
Home facts
- Year built:1995
- Listing ID #:525933
- Added:47 day(s) ago
- Updated:January 06, 2026 at 06:10 PM
Rooms and interior
- Bedrooms:5
- Total bathrooms:3
- Full bathrooms:3
- Living area:2,900 sq. ft.
Heating and cooling
- Cooling:Central Air
- Heating:Central
Structure and exterior
- Roof:Shingle
- Year built:1995
- Building area:2,900 sq. ft.
- Lot area:7.73 Acres
Schools
- High school:County
- Middle school:County
- Elementary school:County
Utilities
- Water:Public
- Sewer:Septic Tank
Finances and disclosures
- Price:$579,900
- Price per sq. ft.:$199.97
- Tax amount:$979 (2024)
New listings near 470 Ruby Richardson Dr
- New
 $219,900Active10 Acres
$219,900Active10 Acres000 Hwy 72, Killen, AL 35645
MLS# 526423Listed by: SOUTHERN RIDGE REAL ESTATE LLC - New
 $325,900Active4 beds 2 baths1,911 sq. ft.
$325,900Active4 beds 2 baths1,911 sq. ft.72 W Blue Heron Dr, Killen, AL 35645
MLS# 526422Listed by: RIVERSIDE REALTY, INC - New
 $355,900Active3 beds 2 baths1,988 sq. ft.
$355,900Active3 beds 2 baths1,988 sq. ft.135 Oldenburg Dr, Killen, AL 35645
MLS# 526407Listed by: RE/MAX INFINITY - New
 $380,000Active4 beds 2 baths1,875 sq. ft.
$380,000Active4 beds 2 baths1,875 sq. ft.285 Co Rd 144, Killen, AL 35645
MLS# 526390Listed by: AG REAL ESTATE  $625,000Pending4 beds 4 baths2,850 sq. ft.
$625,000Pending4 beds 4 baths2,850 sq. ft.45 Co Rd 442, Killen, AL 35645
MLS# 526379Listed by: DREAM KEY $1,299,900Pending5 beds 7 baths5,987 sq. ft.
$1,299,900Pending5 beds 7 baths5,987 sq. ft.90 Fox Run Ct, Killen, AL 35645
MLS# 526319Listed by: EXIT REALTY SHOALS $349,900Active3 beds 3 baths2,450 sq. ft.
$349,900Active3 beds 3 baths2,450 sq. ft.218 Rosewood Ln, Killen, AL 35645
MLS# 3049325Listed by: CRC REALTY, INC. $399,950Active50 Acres
$399,950Active50 Acres599 Co Rd 342, Killen, AL 35645
MLS# 526275Listed by: APEX REALTY GROUP LLC $357,900Active6 beds 4 baths3,940 sq. ft.
$357,900Active6 beds 4 baths3,940 sq. ft.311 Old Brompton Ln, Killen, AL 35645
MLS# 526267Listed by: BRICKDRIVEN REALTY $724,900Active5 beds 5 baths4,742 sq. ft.
$724,900Active5 beds 5 baths4,742 sq. ft.301 Walnut Creek Rd, Killen, AL 35645
MLS# 3061489Listed by: CRC REALTY, INC.
