9176 Turtle Point Dr, Killen, AL 35645
Local realty services provided by:ERA Waldrop Real Estate
9176 Turtle Point Dr,Killen, AL 35645
$648,900
- 4 Beds
- 4 Baths
- 4,448 sq. ft.
- Single family
- Active
Listed by: daphne love
Office: brickdriven realty
MLS#:522468
Source:AL_SMLSA
Price summary
- Price:$648,900
- Price per sq. ft.:$136.32
About this home
Discover this 3 Story Brick 4,500 s/f Beautiful Home in Turtle Point Village SD! Foyer leads to formal living & dining room which makes for great entertainment. Updated kitchen with pot-filler. Breakfast nook & coffee bar leads to huge family room with fireplace. Laundry room on the main floor. Attach double garage. Many options to grow in these spacious 4/6 bedrooms. Enjoy 2 primary bedrooms with ensuite & dedicated office, hobby areas & 4 bathrooms. Media room & kitchenette. Single garage & workshop. Covered patio overlooking backyard oasis with in-ground pool 2024 pool liner & equipment, private fenced back yard & raised garden. 2023 Main central unit 2020 Basement central unit 2019 ADT Security System 2019 Windows, “Ring” doorbell system 2016 Septic tank pumped. Home Warranty till June 2026. Convenient to all of Florence growth with restaurants, Nth AL Medical Center & new upcoming state of the art Agriculture facilities. Easy access to Wilson Lake & Shoals Creek Marina.
Contact an agent
Home facts
- Year built:1993
- Listing ID #:522468
- Added:277 day(s) ago
- Updated:February 10, 2026 at 03:24 PM
Rooms and interior
- Bedrooms:4
- Total bathrooms:4
- Full bathrooms:2
- Half bathrooms:1
- Living area:4,448 sq. ft.
Heating and cooling
- Cooling:Ceiling Fan(s), Central Air, Electric
- Heating:2 Central Units, Central, Fireplace Insert, Fireplace(s)
Structure and exterior
- Roof:Architectual/Dimensional, Shingle
- Year built:1993
- Building area:4,448 sq. ft.
- Lot area:0.69 Acres
Schools
- High school:Brooks
- Middle school:Brooks
- Elementary school:Brooks
Utilities
- Water:Public, Water Connected
- Sewer:Septic Tank
Finances and disclosures
- Price:$648,900
- Price per sq. ft.:$136.32
- Tax amount:$1,810 (2024)
New listings near 9176 Turtle Point Dr
- New
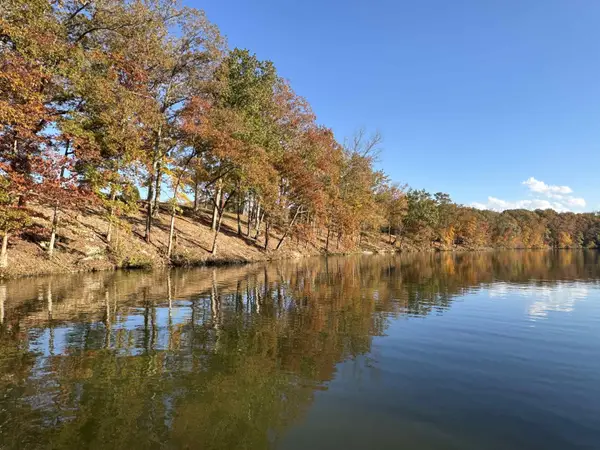 $349,900Active0.49 Acres
$349,900Active0.49 Acres58 Cole Creek Cove, Killen, AL 35645
MLS# 526988Listed by: GRIGSBY PROPERTIES - New
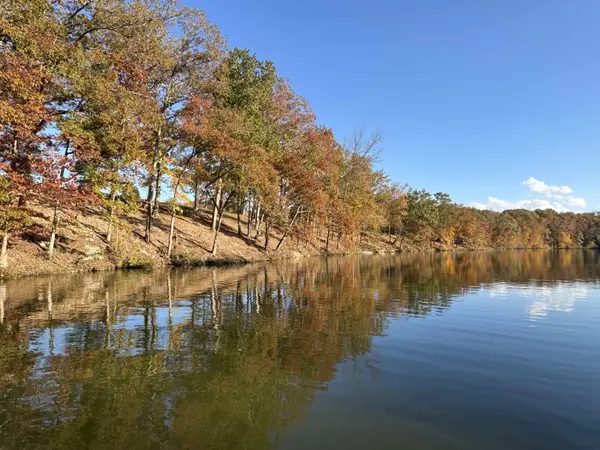 $324,900Active0.42 Acres
$324,900Active0.42 Acres88 Cole Creek Cove, Killen, AL 35645
MLS# 526991Listed by: GRIGSBY PROPERTIES - New
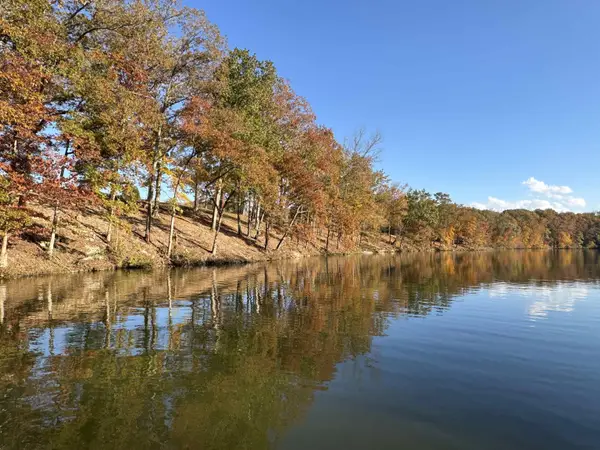 $384,900Active0.45 Acres
$384,900Active0.45 Acres132 Cole Creek Cove, Killen, AL 35645
MLS# 526992Listed by: GRIGSBY PROPERTIES 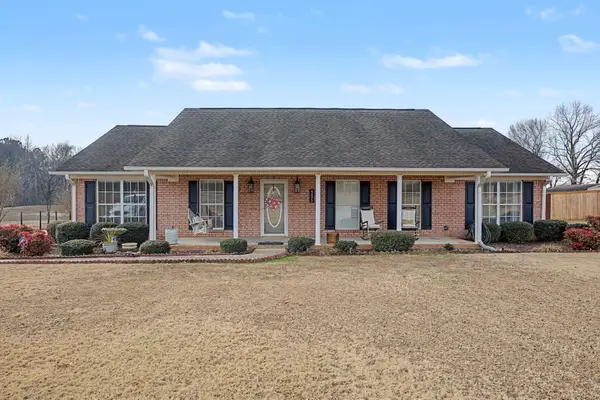 $329,900Pending3 beds 2 baths1,767 sq. ft.
$329,900Pending3 beds 2 baths1,767 sq. ft.4895 Co Rd 73, Killen, AL 35645
MLS# 526986Listed by: RE/MAX INFINITY- New
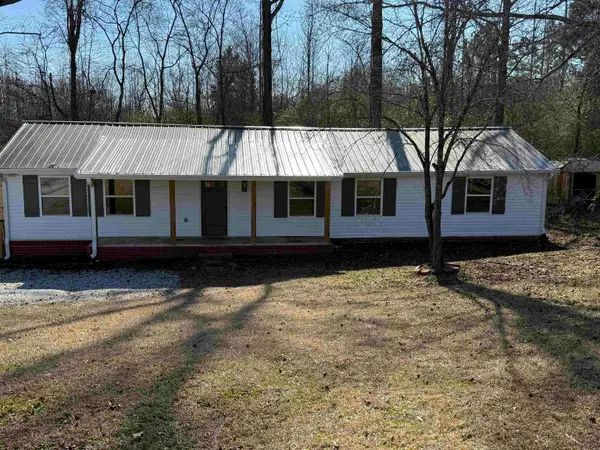 $199,900Active3 beds 2 baths1,100 sq. ft.
$199,900Active3 beds 2 baths1,100 sq. ft.55 Spinnaker Ln, Killen, AL 35645
MLS# 526981Listed by: 5:41 REALTY - New
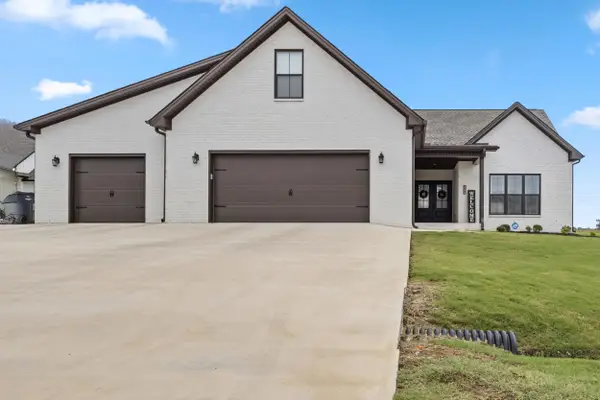 $469,000Active4 beds 2 baths2,600 sq. ft.
$469,000Active4 beds 2 baths2,600 sq. ft.200 Spry Way, Killen, AL 35645
MLS# 526972Listed by: MARMAC REAL ESTATE - THE SHOALS - New
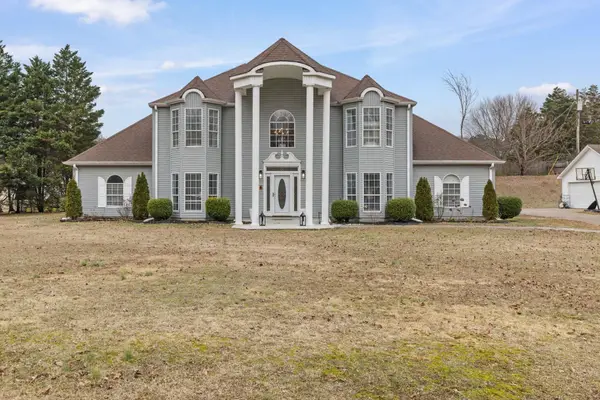 $529,900Active5 beds 4 baths3,696 sq. ft.
$529,900Active5 beds 4 baths3,696 sq. ft.21 Twickenham Rd, Killen, AL 35645
MLS# 526960Listed by: RIVERSIDE REALTY, INC - New
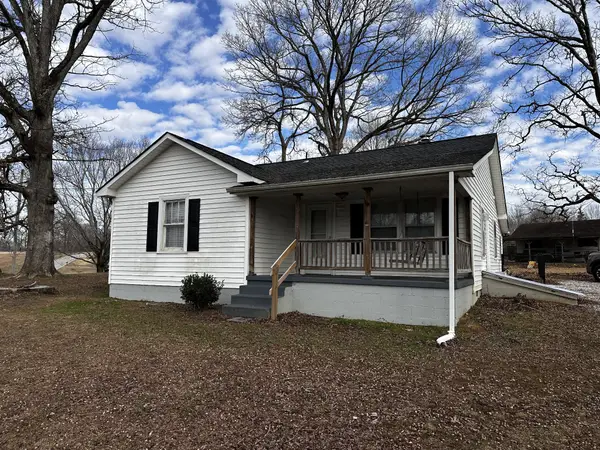 $175,000Active3 beds 1 baths1,094 sq. ft.
$175,000Active3 beds 1 baths1,094 sq. ft.8070 County Road 94, Killen, AL 35645
MLS# 3116167Listed by: COLDWELL BANKER SOUTHERN REALTY - New
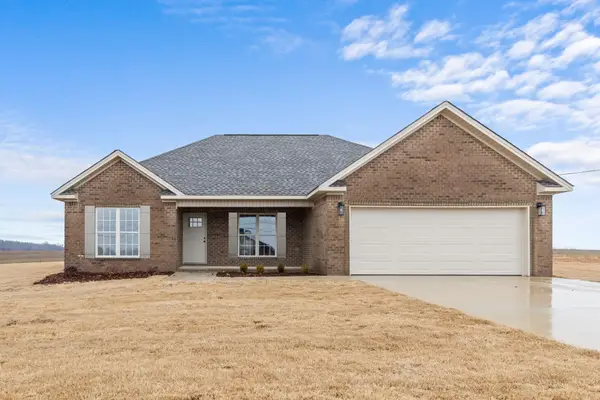 $259,990Active3 beds 2 baths1,400 sq. ft.
$259,990Active3 beds 2 baths1,400 sq. ft.1020 Co Rd 31, Killen, AL 35645
MLS# 526910Listed by: MARMAC REAL ESTATE - THE SHOALS - New
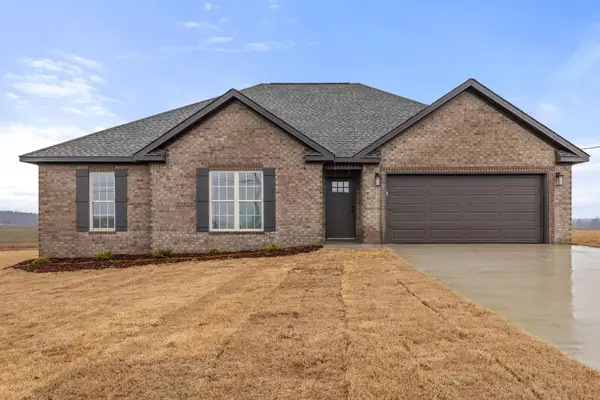 $299,990Active3 beds 2 baths1,600 sq. ft.
$299,990Active3 beds 2 baths1,600 sq. ft.986 Co Rd 31, Killen, AL 35645
MLS# 526909Listed by: MARMAC REAL ESTATE - THE SHOALS

