428 STAGE COACH BOULEVARD, Kimberly, AL 35091
Local realty services provided by:ERA Byars Realty
428 STAGE COACH BOULEVARD,Kimberly, AL 35091
$275,000
- 4 Beds
- 2 Baths
- 1,768 sq. ft.
- Single family
- Active
Listed by: dana belcher
Office: re/max on main
MLS#:21433375
Source:AL_BAMLS
Price summary
- Price:$275,000
- Price per sq. ft.:$155.54
About this home
Assumable rate of 4.25% possible. BEST DEAL AT only $155 per sf. LARGE YARD. LIKE NEW home with upgrades. Full front porch welcomes you into a home with 1760 plus square footage. Large, wide foyer leads to 4 bedrooms 2 bath home. Opening up to a large kitchen, dining room and living room with the fourth Master bedroom suite at the back of the home just off the living room. Back door opens up to the covered porch with privacy trees and foliage. Owners upgraded with a STEP in SHOWER put in after purchase for handicap accessibility. Kitchen and dining room plus living room are all open with a large pantry. Lots of gorgeous hardwood look laminate throughout the home. Large laundry room just off the kitchen area. Large two car garage plus extra parking on the long driveway. Tankless water heater and smart home features are additional bonuses with this home. ZERO ENTRY community pool, amazing playground, Clubhouse for residents to use. Across the street from the middle school.
Contact an agent
Home facts
- Year built:2023
- Listing ID #:21433375
- Added:72 day(s) ago
- Updated:December 18, 2025 at 02:45 AM
Rooms and interior
- Bedrooms:4
- Total bathrooms:2
- Full bathrooms:2
- Living area:1,768 sq. ft.
Heating and cooling
- Cooling:Central
- Heating:Central, Gas Heat
Structure and exterior
- Year built:2023
- Building area:1,768 sq. ft.
- Lot area:0.45 Acres
Schools
- High school:MORTIMER JORDAN
- Middle school:NORTH JEFFERSON
- Elementary school:WARRIOR
Utilities
- Water:Public Water
- Sewer:Sewer Connected
Finances and disclosures
- Price:$275,000
- Price per sq. ft.:$155.54
New listings near 428 STAGE COACH BOULEVARD
- New
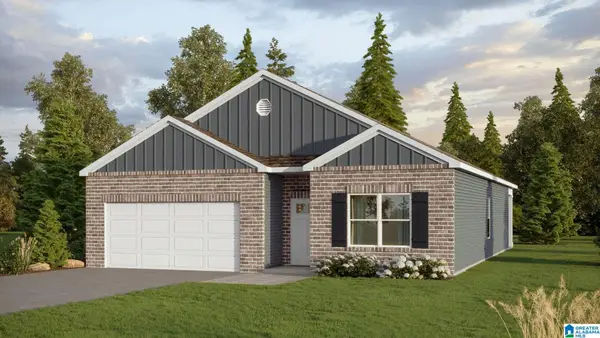 $304,900Active4 beds 2 baths1,774 sq. ft.
$304,900Active4 beds 2 baths1,774 sq. ft.421 REINSMAN COVE, Kimberly, AL 35091
MLS# 21439030Listed by: DHI REALTY OF ALABAMA - New
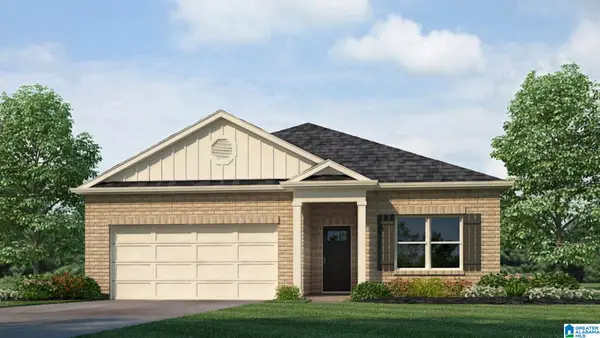 $289,900Active3 beds 2 baths1,618 sq. ft.
$289,900Active3 beds 2 baths1,618 sq. ft.417 REINSMAN COVE, Kimberly, AL 35091
MLS# 21438993Listed by: DHI REALTY OF ALABAMA - New
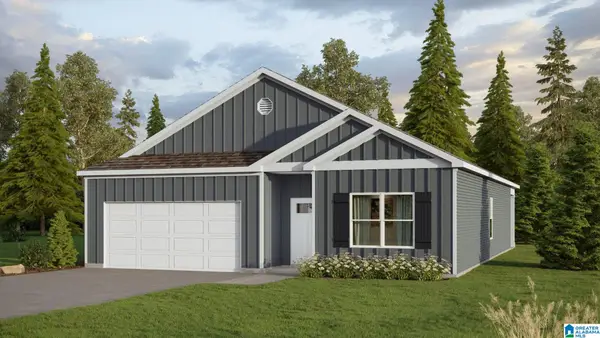 $304,900Active4 beds 2 baths1,774 sq. ft.
$304,900Active4 beds 2 baths1,774 sq. ft.412 REINSMAN COVE, Kimberly, AL 35091
MLS# 21438950Listed by: DHI REALTY OF ALABAMA - New
 $369,000Active4 beds 3 baths2,271 sq. ft.
$369,000Active4 beds 3 baths2,271 sq. ft.491 STAGE COACH BOULEVARD, Kimberly, AL 35091
MLS# 21438886Listed by: KELLER WILLIAMS METRO NORTH - New
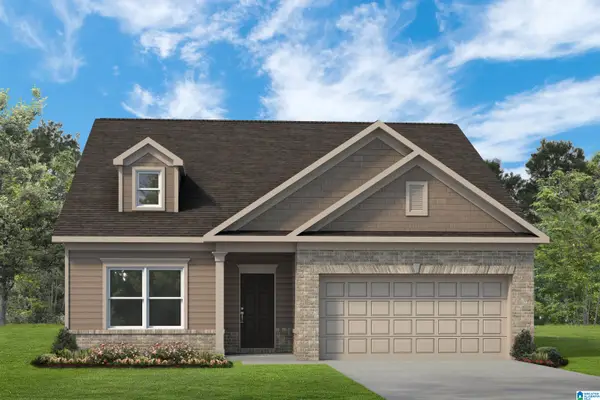 $287,360Active4 beds 2 baths1,754 sq. ft.
$287,360Active4 beds 2 baths1,754 sq. ft.9324 BRUNSWICK AVENUE, Kimberly, AL 35116
MLS# 21438719Listed by: SDH ALABAMA LLC - New
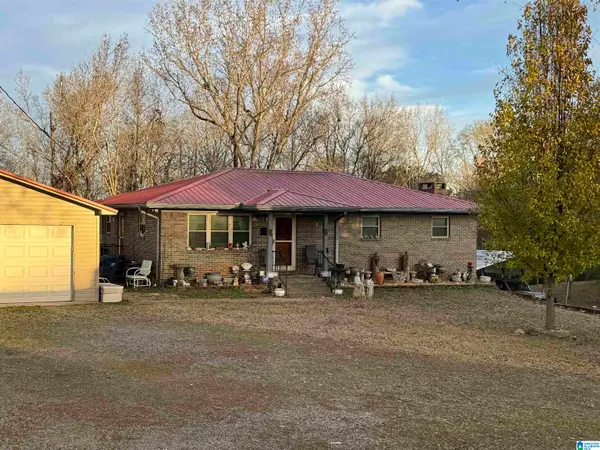 $309,000Active3 beds 2 baths1,972 sq. ft.
$309,000Active3 beds 2 baths1,972 sq. ft.9307 BROOKHAVEN ROAD, Kimberly, AL 35091
MLS# 21438698Listed by: EXP REALTY LLC - New
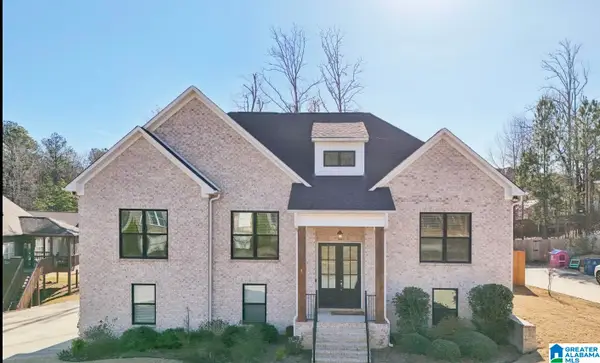 $479,900Active4 beds 3 baths2,551 sq. ft.
$479,900Active4 beds 3 baths2,551 sq. ft.8947 TAUNTON PLACE, Morris, AL 35116
MLS# 21438460Listed by: YOUR HOME SOLD GUARANTEED REAL  $289,165Pending3 beds 2 baths1,740 sq. ft.
$289,165Pending3 beds 2 baths1,740 sq. ft.9332 BRUNSWICK AVENUE, Kimberly, AL 35116
MLS# 21437968Listed by: SDH ALABAMA LLC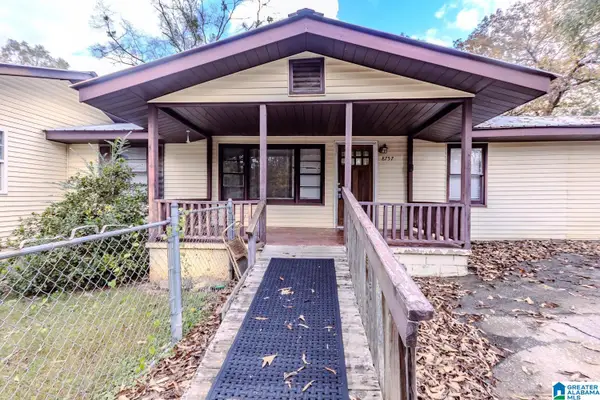 $184,900Active4 beds 2 baths2,084 sq. ft.
$184,900Active4 beds 2 baths2,084 sq. ft.8757 HAMBY ROAD, Kimberly, AL 35091
MLS# 21437585Listed by: KELLER WILLIAMS REALTY VESTAVIA $224,900Active3 beds 2 baths1,276 sq. ft.
$224,900Active3 beds 2 baths1,276 sq. ft.8735 HAMBY ROAD, Morris, AL 35116
MLS# 21437542Listed by: KNOX REALTY
