9188 HAGOOD ROAD, Kimberly, AL 35091
Local realty services provided by:ERA Waldrop Real Estate
Listed by:andrea rouse
Office:re/max on main
MLS#:21433950
Source:AL_BAMLS
Price summary
- Price:$295,000
- Price per sq. ft.:$173.53
About this home
Beautiful 3 bedroom, 2 bath, with TWO bonus rooms! The front door leads to a large living room with cozy gas fireplace and NEW LVP floors throughout. Spacious kitchen with dining area, pantry and gas stove. Large laundry room located off the kitchen. Master suite with walk-in closet & private bath. Split bedroom design with 2 additional bedrooms & a full bath on the opposite side of the home. Downstairs you will find TWO bonus rooms. These spaces could be used as a 4th bedroom, home gym, playroom, or office space. The basement also features 2 car parking with plenty of room for extra storage. Relax on the covered back deck overlooking the AMAZING fenced backyard! You will love the open deck area for grilling, above-ground pool, patio space, & fire pit! It's the perfect setup for entertaining or relaxing weekends at home. 10x20 storage building & chicken coop will remain. Extended driveway with room for extra parking. This beautiful home truly has it all! Book your showing today!
Contact an agent
Home facts
- Year built:2002
- Listing ID #:21433950
- Added:7 day(s) ago
- Updated:October 19, 2025 at 04:45 AM
Rooms and interior
- Bedrooms:3
- Total bathrooms:2
- Full bathrooms:2
- Living area:1,700 sq. ft.
Heating and cooling
- Cooling:Central
- Heating:Central
Structure and exterior
- Year built:2002
- Building area:1,700 sq. ft.
- Lot area:0.5 Acres
Schools
- High school:MORTIMER JORDAN
- Middle school:NORTH JEFFERSON
- Elementary school:BRYAN
Utilities
- Water:Public Water
- Sewer:Septic
Finances and disclosures
- Price:$295,000
- Price per sq. ft.:$173.53
New listings near 9188 HAGOOD ROAD
- New
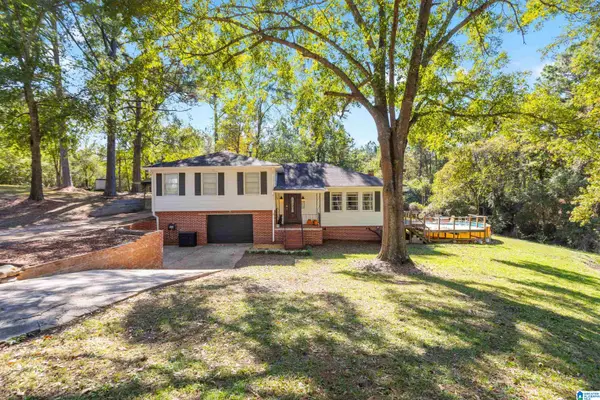 $269,900Active4 beds 3 baths2,130 sq. ft.
$269,900Active4 beds 3 baths2,130 sq. ft.9110 STOUTS ROAD, Kimberly, AL 35091
MLS# 21434380Listed by: EXIT REALTY SWEET HOMELIFE - New
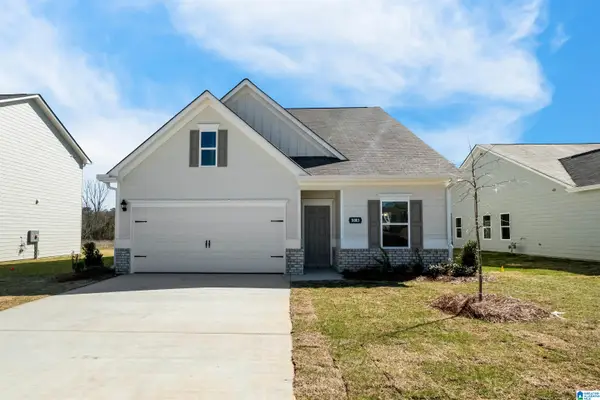 $290,900Active3 beds 3 baths2,231 sq. ft.
$290,900Active3 beds 3 baths2,231 sq. ft.The Caldwell BRUNSWICK AVENUE, Kimberly, AL 35091
MLS# 21433853Listed by: SDH ALABAMA LLC - New
 $399,900Active4 beds 4 baths2,226 sq. ft.
$399,900Active4 beds 4 baths2,226 sq. ft.9462 POLO TRACE, Kimberly, AL 35091
MLS# 21433766Listed by: ARC REALTY VESTAVIA 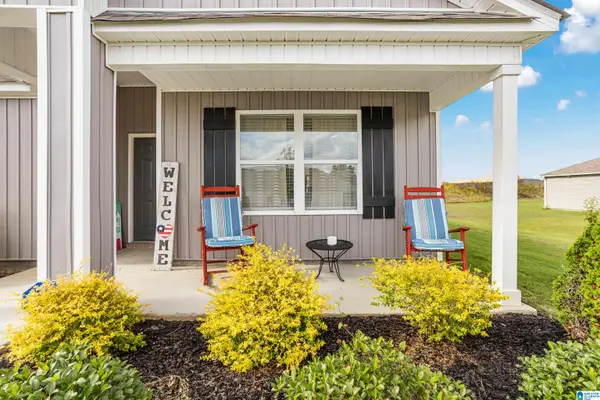 $275,000Active4 beds 2 baths1,768 sq. ft.
$275,000Active4 beds 2 baths1,768 sq. ft.428 STAGE COACH BOULEVARD, Kimberly, AL 35091
MLS# 21433375Listed by: RE/MAX ON MAIN $339,900Active3 beds 2 baths1,894 sq. ft.
$339,900Active3 beds 2 baths1,894 sq. ft.9792 DEERVIEW LANE, Kimberly, AL 35091
MLS# 21432998Listed by: KELLER WILLIAMS METRO NORTH $349,900Active4 beds 3 baths4,284 sq. ft.
$349,900Active4 beds 3 baths4,284 sq. ft.1235 DAVENPORT CIRCLE, Kimberly, AL 35091
MLS# 21432956Listed by: RE/MAX ON MAIN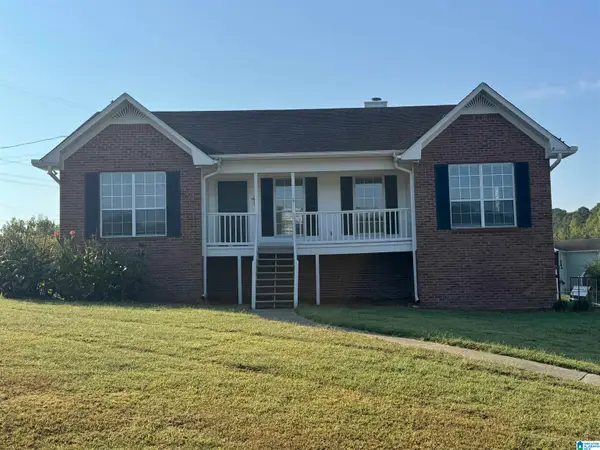 $275,000Active3 beds 2 baths1,488 sq. ft.
$275,000Active3 beds 2 baths1,488 sq. ft.2191 COUNTRY COVE DRIVE, Kimberly, AL 35091
MLS# 21432694Listed by: KELLER WILLIAMS METRO NORTH $210,000Active4 beds 3 baths2,300 sq. ft.
$210,000Active4 beds 3 baths2,300 sq. ft.9126 STOUTS ROAD, Kimberly, AL 35091
MLS# 21432666Listed by: KELLER WILLIAMS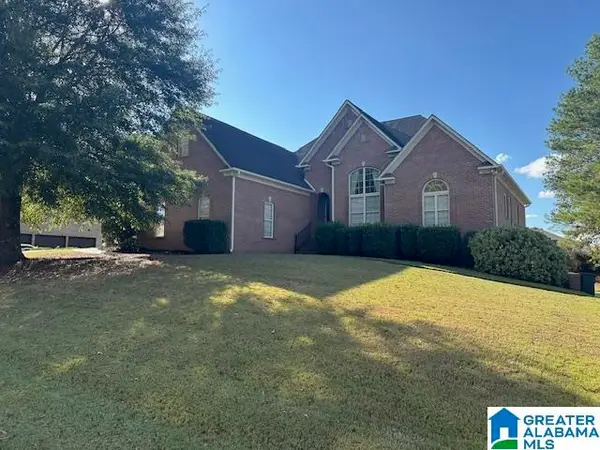 $429,900Active3 beds 2 baths2,510 sq. ft.
$429,900Active3 beds 2 baths2,510 sq. ft.9540 AMBROSE LANE, Kimberly, AL 35091
MLS# 21432517Listed by: MAGNOLIA REAL ESTATE GROUP LLC
