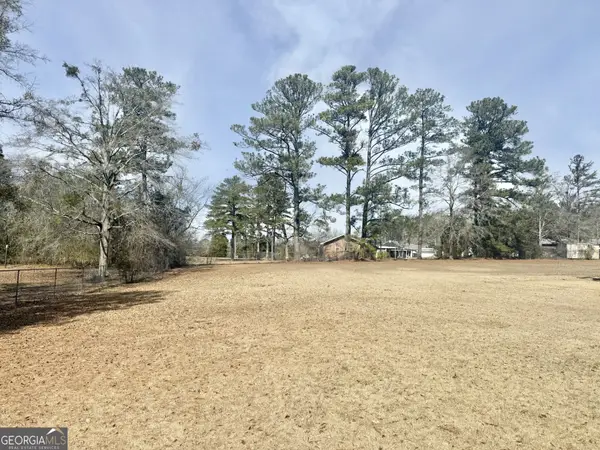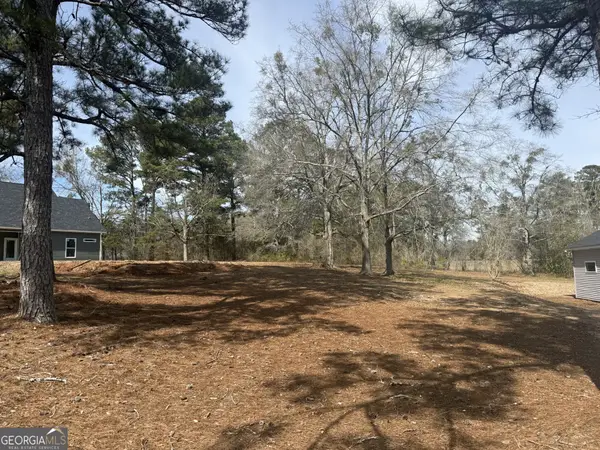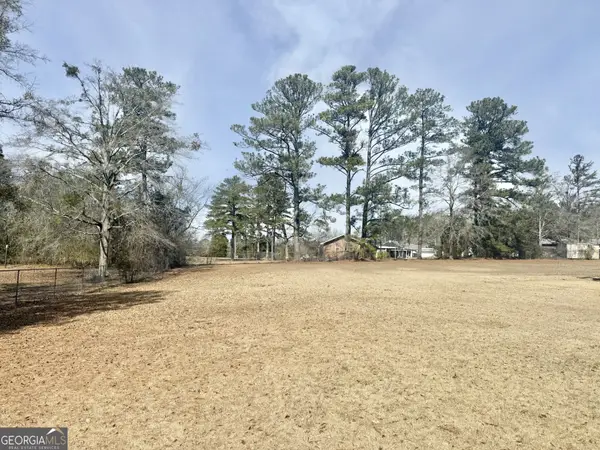705 Riverside Estates, Lanett, AL 36863
Local realty services provided by:ERA Hirsch Real Estate Team
705 Riverside Estates,Lanett, AL 36863
$389,900
- 4 Beds
- 3 Baths
- 2,234 sq. ft.
- Single family
- Active
Upcoming open houses
- Sun, Feb 2201:00 pm - 03:00 pm
Listed by: lori terry
Office: lori terry home town realty
MLS#:10636790
Source:METROMLS
Price summary
- Price:$389,900
- Price per sq. ft.:$174.53
- Monthly HOA dues:$30.42
About this home
Dreaming of life on the golf course? Welcome to Riverside Estates, where this brand-new construction home overlooking the beautiful Point University Golf Course is now complete and move-in ready! Introducing "The Chadwick Plan", a stunning Craftsman-style home offering approximately 2,234 square feet with 4 bedrooms and 2.5 baths. The inviting foyer opens into a spacious open-concept layout featuring the living room, kitchen, and dining area-perfect for everyday living and entertaining. The living room showcases a cozy gas log fireplace and durable LVT flooring. The well-appointed kitchen includes a large island, pantry, granite countertops, custom cabinetry, stove, dishwasher, and built-in microwave. The roomy primary suite is conveniently located on the main level and features a spa-like ensuite bath complete with a soaking tub, tiled shower, dual custom vanities, and granite countertops. A half bath is also located on the main level for guests. Upstairs, you'll find a versatile open playroom/loft area, three additional bedrooms, and a full bath-plus abundant closet and storage space throughout the home. Exterior features include a 2-car side-entry garage and a desirable corner lot location. Relax on the covered patio and enjoy peaceful golf course views as you watch the golfers play! Don't miss your opportunity to enjoy golf course living in this beautiful new home-schedule your showing today!
Contact an agent
Home facts
- Year built:2024
- Listing ID #:10636790
- Updated:February 20, 2026 at 11:43 AM
Rooms and interior
- Bedrooms:4
- Total bathrooms:3
- Full bathrooms:2
- Half bathrooms:1
- Living area:2,234 sq. ft.
Heating and cooling
- Cooling:Ceiling Fan(s), Central Air, Electric
- Heating:Central, Electric
Structure and exterior
- Roof:Composition
- Year built:2024
- Building area:2,234 sq. ft.
- Lot area:0.6 Acres
Schools
- High school:Valley
- Middle school:W F Burns
- Elementary school:Huguley
Utilities
- Water:Public, Water Available
- Sewer:Public Sewer, Sewer Available, Sewer Connected
Finances and disclosures
- Price:$389,900
- Price per sq. ft.:$174.53
- Tax amount:$257 (2024)
New listings near 705 Riverside Estates
- New
 $35,000Active0.42 Acres
$35,000Active0.42 Acres3060 15th St Sw, Lanett, AL 36863
MLS# 10694180Listed by: Go Realty - New
 $35,000Active0.43 Acres
$35,000Active0.43 Acres3102 15TH ST SW 15th St Sw, Lanett, AL 36863
MLS# 10694138Listed by: Go Realty - New
 $35,000Active0.43 Acres
$35,000Active0.43 Acres3070 15th St Sw, Lanett, AL 36863
MLS# 10694142Listed by: Go Realty - New
 $12,500Active0.37 Acres
$12,500Active0.37 AcresLOT 31 13TH COU 13th Court, Lanett, AL 36863
MLS# 10693816Listed by: eXp Realty - New
 $15,000Active0.45 Acres
$15,000Active0.45 AcresLOT 17 13TH COU 13th Court, Lanett, AL 36863
MLS# 10693822Listed by: eXp Realty - New
 $15,000Active0.45 Acres
$15,000Active0.45 AcresLOT 18 13TH COU 13th Court, Lanett, AL 36863
MLS# 10693825Listed by: eXp Realty - New
 $15,000Active0.35 Acres
$15,000Active0.35 AcresLOT 22 13TH COU 13th Court, Lanett, AL 36863
MLS# 10693826Listed by: eXp Realty - New
 $15,000Active0.35 Acres
$15,000Active0.35 AcresLOT 23 13TH COU 13th Court, Lanett, AL 36863
MLS# 10693829Listed by: eXp Realty - New
 $15,000Active0.7 Acres
$15,000Active0.7 AcresLOT 32 13TH COU 13th Court, Lanett, AL 36863
MLS# 10693830Listed by: eXp Realty - New
 $15,000Active0.35 Acres
$15,000Active0.35 AcresLOT 4 13TH COUR 13th Court, Lanett, AL 36863
MLS# 10693831Listed by: eXp Realty

