1012 UNALI TOWNES LOOP E, Leeds, AL 35094
Local realty services provided by:ERA Waldrop Real Estate
Listed by: beth meullen, petra pryor
Office: ingram & associates, llc.
MLS#:21410057
Source:AL_BAMLS
Price summary
- Price:$329,900
- Price per sq. ft.:$180.87
- Monthly HOA dues:$152
About this home
FINAL OPPORTUNITY | Modern Luxury Meets Designer Character in Unali at Grand River. This is it—your last chance to own a spacious, high-design townhouse in the sought-after Unali sector. Combining sleek modern comfort with unique architectural flair, this "Wembley" model is move-in ready and built to impress. The Ultimate Host’s Main Level: The Great Room: Massive, open-concept layout—ideal for everything from game-day parties to quiet movie nights. Designer Dining: Host intimate dinners against a stunning accent brick wall, adding a touch of urban loft character to your suburban retreat. Chef’s Kitchen: Roomy and social, featuring granite countertops, SS farm sink, gas cooking, and a central island where guests naturally gather. Durability meets Style: High-quality LVP flooring flows throughout all living areas and up the stairs—beautiful, pet-friendly, and easy to clean. Space for Your Lifestyle: Upstairs, the primary suite is a true private retreat. Some photos are virtually staged.
Contact an agent
Home facts
- Year built:2025
- Listing ID #:21410057
- Added:357 day(s) ago
- Updated:February 12, 2026 at 04:42 AM
Rooms and interior
- Bedrooms:3
- Total bathrooms:3
- Full bathrooms:2
- Half bathrooms:1
- Living area:1,824 sq. ft.
Heating and cooling
- Cooling:Central, Dual Systems, Electric, Heat Pump
- Heating:Central, Dual Systems, Gas Heat, Heat Pump
Structure and exterior
- Year built:2025
- Building area:1,824 sq. ft.
- Lot area:0.08 Acres
Schools
- High school:LEEDS
- Middle school:LEEDS
- Elementary school:LEEDS
Utilities
- Water:Public Water
- Sewer:Sewer Connected
Finances and disclosures
- Price:$329,900
- Price per sq. ft.:$180.87
New listings near 1012 UNALI TOWNES LOOP E
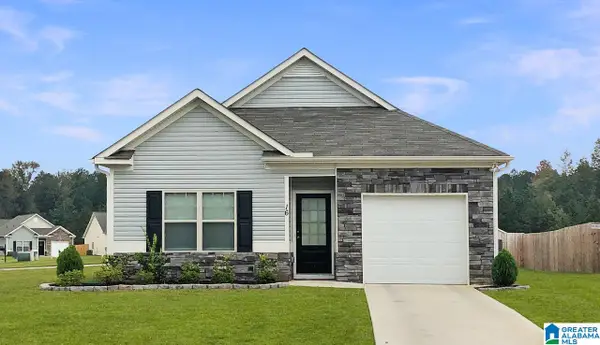 $276,010Pending3 beds 2 baths1,300 sq. ft.
$276,010Pending3 beds 2 baths1,300 sq. ft.1234 UPLAND LOOP, Leeds, AL 35094
MLS# 21443174Listed by: SDH ALABAMA LLC- New
 $260,900Active3 beds 2 baths1,300 sq. ft.
$260,900Active3 beds 2 baths1,300 sq. ft.The Reynolds VALLEY RUN, Leeds, AL 35094
MLS# 21443173Listed by: SDH ALABAMA LLC - New
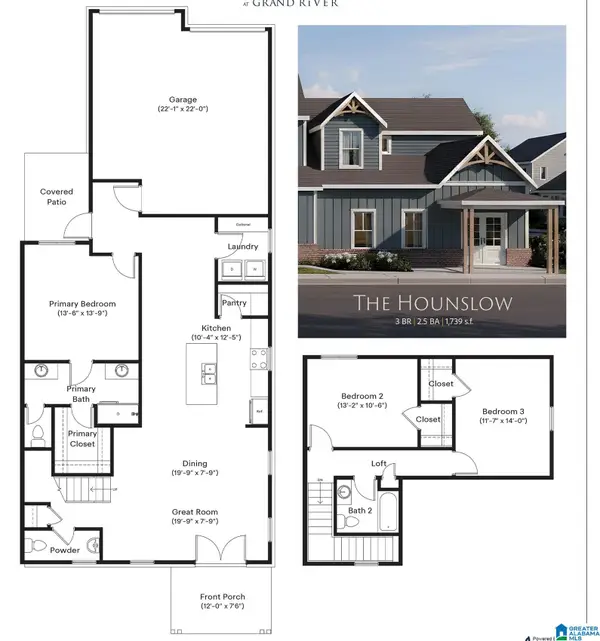 $349,900Active3 beds 3 baths1,739 sq. ft.
$349,900Active3 beds 3 baths1,739 sq. ft.1017 GRAND RIVER BOULEVARD W, Leeds, AL 35094
MLS# 21442904Listed by: INGRAM & ASSOCIATES, LLC - New
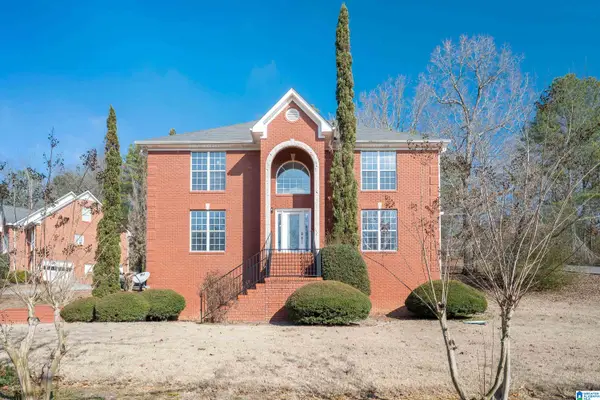 $350,000Active5 beds 4 baths2,772 sq. ft.
$350,000Active5 beds 4 baths2,772 sq. ft.959 DIANE STREET, Leeds, AL 35094
MLS# 21442844Listed by: KELLER WILLIAMS REALTY VESTAVIA - New
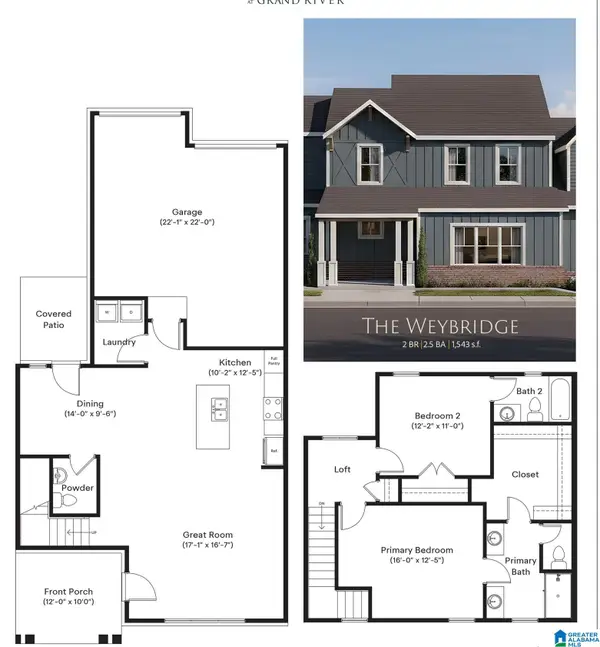 $329,900Active2 beds 3 baths1,543 sq. ft.
$329,900Active2 beds 3 baths1,543 sq. ft.1019 GRAND RIVER BOULEVARD W, Leeds, AL 35094
MLS# 21442816Listed by: INGRAM & ASSOCIATES, LLC - New
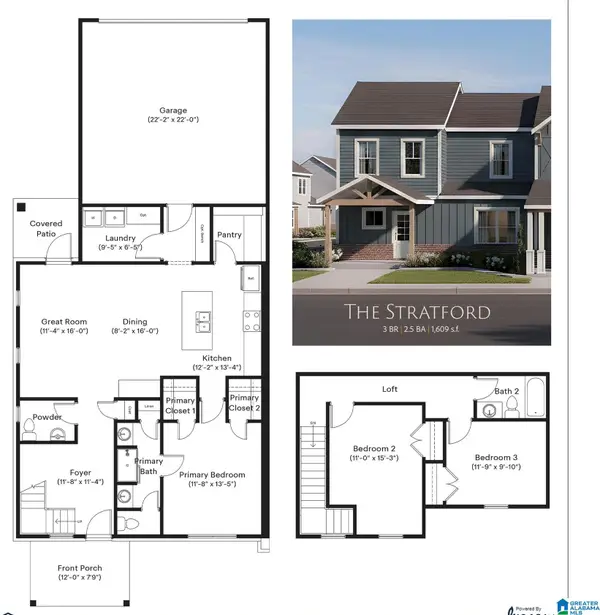 $339,900Active3 beds 3 baths1,609 sq. ft.
$339,900Active3 beds 3 baths1,609 sq. ft.1021 GRAND RIVER BOULEVARD, Leeds, AL 35094
MLS# 21442822Listed by: INGRAM & ASSOCIATES, LLC - New
 $229,000Active3 beds 2 baths1,093 sq. ft.
$229,000Active3 beds 2 baths1,093 sq. ft.2711 WALNUT DRIVE, Leeds, AL 35094
MLS# 21442742Listed by: FIELDS GOSSETT REALTY - New
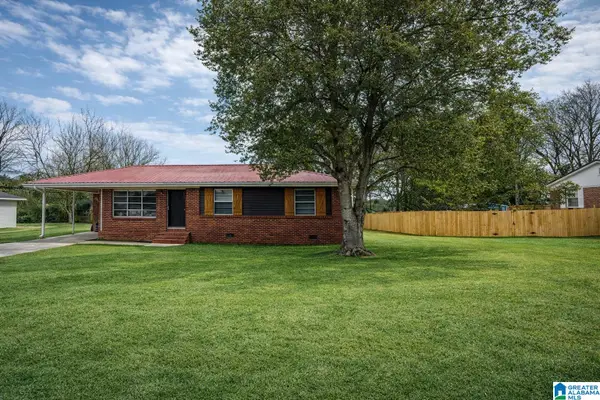 $204,900Active3 beds 2 baths1,154 sq. ft.
$204,900Active3 beds 2 baths1,154 sq. ft.8604 BLAIR STREET, Leeds, AL 35094
MLS# 21442629Listed by: ARC REALTY 280 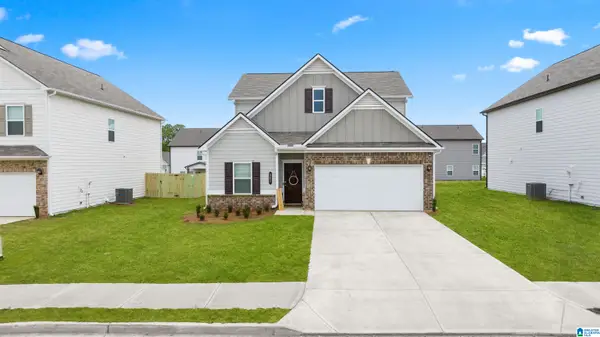 $302,900Active3 beds 3 baths2,231 sq. ft.
$302,900Active3 beds 3 baths2,231 sq. ft.The Caldwell VALLEY RUN, Leeds, AL 35094
MLS# 21442286Listed by: SDH ALABAMA LLC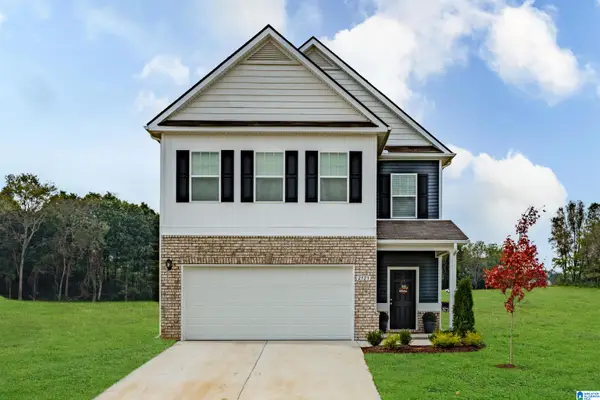 $297,900Active3 beds 3 baths2,237 sq. ft.
$297,900Active3 beds 3 baths2,237 sq. ft.The Greenbrier VALLEY RUN, Leeds, AL 35094
MLS# 21442288Listed by: SDH ALABAMA LLC

