2000 WOHALI DRIVE, Leeds, AL 35094
Local realty services provided by:ERA King Real Estate Company, Inc.
Listed by: petra pryor, beth meullen
Office: ingram & associates, llc.
MLS#:21431437
Source:AL_BAMLS
Price summary
- Price:$489,900
- Price per sq. ft.:$213
About this home
Welcome home to the Peidmont plan! Wohali is phase 3 of the master-planned community set amid scenic rolling hills perfect for a life in step with nature. This two story Piedmont plan is beautifully designed with open concept living. The Great room has an awesome fireplace with 9 ft. ceilings opened to the dining room and kitchen. The kitchen is adorned with granite countertops and 42" soft closed cabinets. This plan has an attractive owner's suite, stand alone tub, separate shower, 2 vanities and a spacious walk-in closet. Also includes three additional bedrooms with full bath and loft on 2nd floor. Grand River is 1 mile from Barber Motor Sports, Bass Pro Shop and I-20 for easy access to downtown. Call now to set your appointment. Photos are of a representative home. $1200 one time Initiation fee.
Contact an agent
Home facts
- Year built:2026
- Listing ID #:21431437
- Added:149 day(s) ago
- Updated:February 12, 2026 at 03:27 PM
Rooms and interior
- Bedrooms:4
- Total bathrooms:3
- Full bathrooms:2
- Half bathrooms:1
- Living area:2,300 sq. ft.
Heating and cooling
- Cooling:Central, Electric, Heat Pump
- Heating:Central, Gas Heat
Structure and exterior
- Year built:2026
- Building area:2,300 sq. ft.
Schools
- High school:LEEDS
- Middle school:LEEDS
- Elementary school:LEEDS
Utilities
- Water:Public Water
- Sewer:Sewer Connected
Finances and disclosures
- Price:$489,900
- Price per sq. ft.:$213
New listings near 2000 WOHALI DRIVE
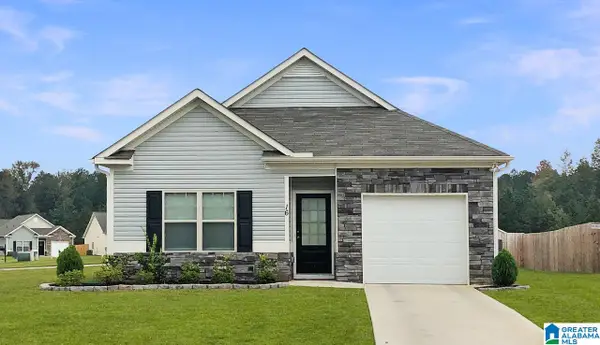 $276,010Pending3 beds 2 baths1,300 sq. ft.
$276,010Pending3 beds 2 baths1,300 sq. ft.1234 UPLAND LOOP, Leeds, AL 35094
MLS# 21443174Listed by: SDH ALABAMA LLC- New
 $260,900Active3 beds 2 baths1,300 sq. ft.
$260,900Active3 beds 2 baths1,300 sq. ft.The Reynolds VALLEY RUN, Leeds, AL 35094
MLS# 21443173Listed by: SDH ALABAMA LLC - New
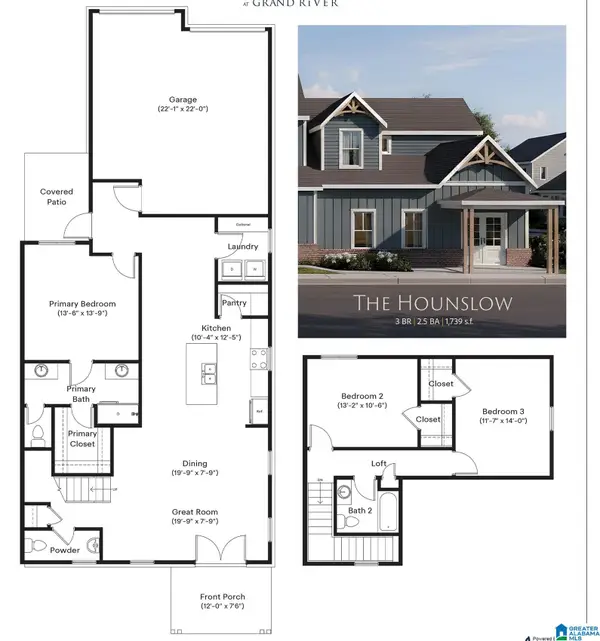 $349,900Active3 beds 3 baths1,739 sq. ft.
$349,900Active3 beds 3 baths1,739 sq. ft.1017 GRAND RIVER BOULEVARD W, Leeds, AL 35094
MLS# 21442904Listed by: INGRAM & ASSOCIATES, LLC - New
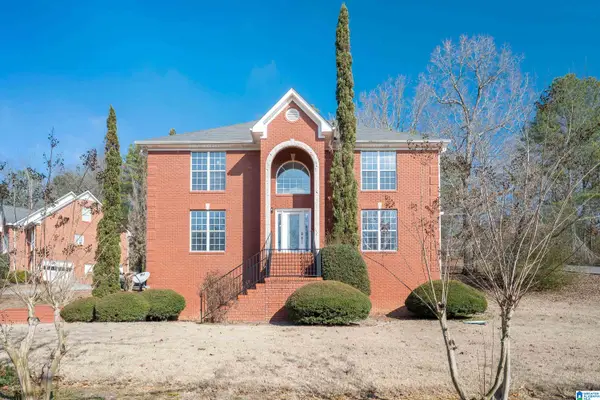 $350,000Active5 beds 4 baths2,772 sq. ft.
$350,000Active5 beds 4 baths2,772 sq. ft.959 DIANE STREET, Leeds, AL 35094
MLS# 21442844Listed by: KELLER WILLIAMS REALTY VESTAVIA - New
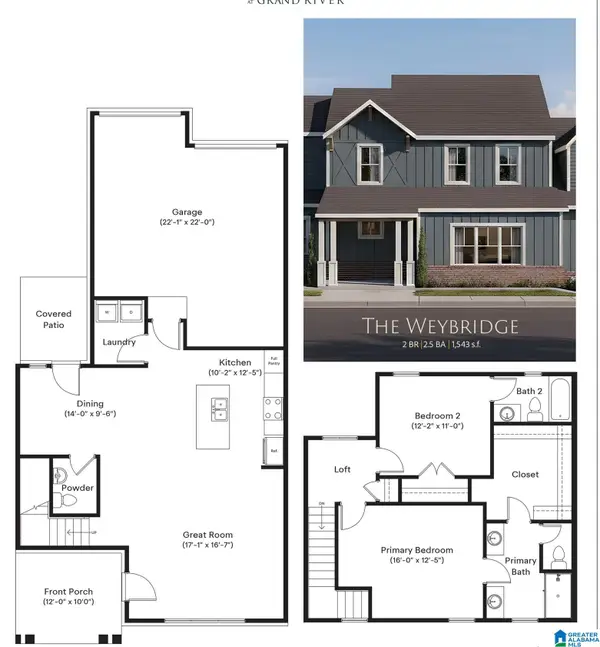 $329,900Active2 beds 3 baths1,543 sq. ft.
$329,900Active2 beds 3 baths1,543 sq. ft.1019 GRAND RIVER BOULEVARD W, Leeds, AL 35094
MLS# 21442816Listed by: INGRAM & ASSOCIATES, LLC - New
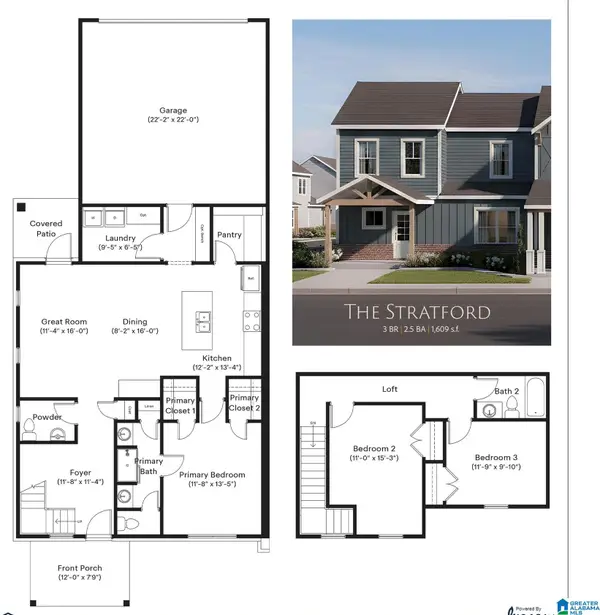 $339,900Active3 beds 3 baths1,609 sq. ft.
$339,900Active3 beds 3 baths1,609 sq. ft.1021 GRAND RIVER BOULEVARD, Leeds, AL 35094
MLS# 21442822Listed by: INGRAM & ASSOCIATES, LLC - New
 $229,000Active3 beds 2 baths1,093 sq. ft.
$229,000Active3 beds 2 baths1,093 sq. ft.2711 WALNUT DRIVE, Leeds, AL 35094
MLS# 21442742Listed by: FIELDS GOSSETT REALTY - New
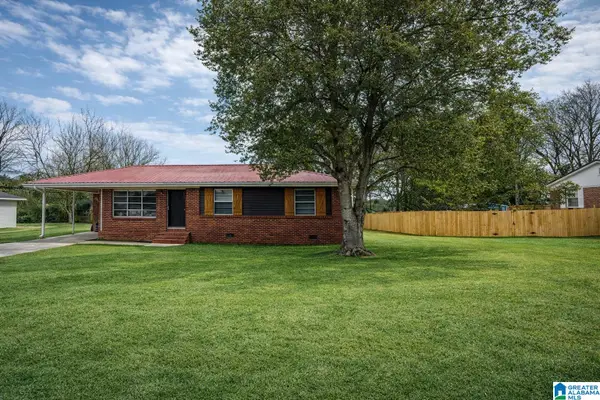 $204,900Active3 beds 2 baths1,154 sq. ft.
$204,900Active3 beds 2 baths1,154 sq. ft.8604 BLAIR STREET, Leeds, AL 35094
MLS# 21442629Listed by: ARC REALTY 280 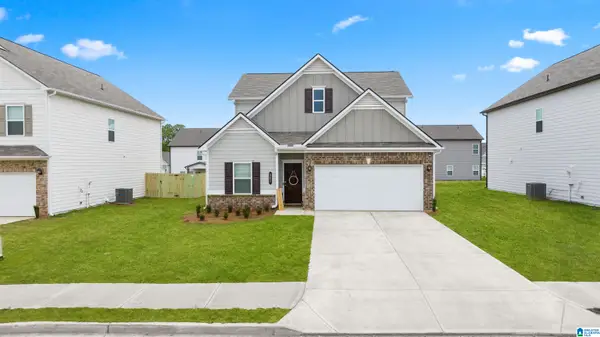 $302,900Active3 beds 3 baths2,231 sq. ft.
$302,900Active3 beds 3 baths2,231 sq. ft.The Caldwell VALLEY RUN, Leeds, AL 35094
MLS# 21442286Listed by: SDH ALABAMA LLC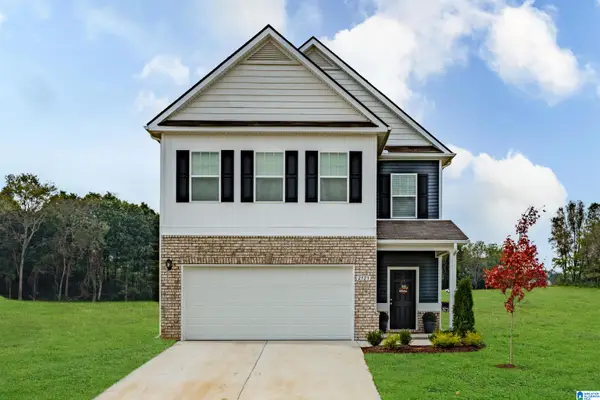 $297,900Active3 beds 3 baths2,237 sq. ft.
$297,900Active3 beds 3 baths2,237 sq. ft.The Greenbrier VALLEY RUN, Leeds, AL 35094
MLS# 21442288Listed by: SDH ALABAMA LLC

