2001 WOHALI DRIVE, Leeds, AL 35094
Local realty services provided by:ERA Waldrop Real Estate
Listed by: petra pryor, beth meullen
Office: ingram & associates, llc.
MLS#:21431415
Source:AL_BAMLS
Price summary
- Price:$535,230
- Price per sq. ft.:$207.78
About this home
Welcome home to the Adamson plan! Grand River's newest phase just off Rex Lake Road in Leeds. Wohali kicks off the 3rd phase of this master-planned community amid scenic rolling hills perfect for a life in step with nature. This two-story Adamson plan is beautifully designed with open concept living. The Great room has a traditional fireplace with 9 ft. ceilings opened to the dining room and I MEAN spectacular kitchen. The kitchen is adorned with granite countertops and 42" high tall upper & soft closed cabinets including a massive island. The Adamson has an attractive owner's suite, soaking tub, separate shower, 2 vanities and a spacious walk-in closet. The Adamson also has 3 bedrooms, 2 full baths and a HUGE loft on the 2nd floor. SOME PHOTOS from a Previous Build. Grand River is 1 mile from Barber Motor Sports, Bass Pro Shop, the new Buc-ee's and I-20 for easy access. Pool and clubhouse coming in 2026. $1200 Initiation fee.
Contact an agent
Home facts
- Year built:2026
- Listing ID #:21431415
- Added:149 day(s) ago
- Updated:February 12, 2026 at 04:42 AM
Rooms and interior
- Bedrooms:4
- Total bathrooms:4
- Full bathrooms:3
- Half bathrooms:1
- Living area:2,576 sq. ft.
Heating and cooling
- Cooling:Central, Electric, Heat Pump
- Heating:Central, Gas Heat
Structure and exterior
- Year built:2026
- Building area:2,576 sq. ft.
Schools
- High school:LEEDS
- Middle school:LEEDS
- Elementary school:LEEDS
Utilities
- Water:Public Water
- Sewer:Sewer Connected
Finances and disclosures
- Price:$535,230
- Price per sq. ft.:$207.78
New listings near 2001 WOHALI DRIVE
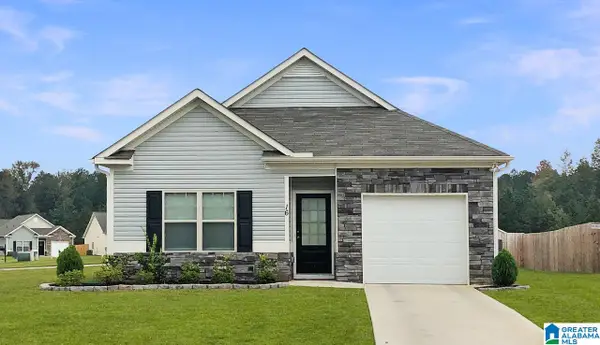 $276,010Pending3 beds 2 baths1,300 sq. ft.
$276,010Pending3 beds 2 baths1,300 sq. ft.1234 UPLAND LOOP, Leeds, AL 35094
MLS# 21443174Listed by: SDH ALABAMA LLC- New
 $260,900Active3 beds 2 baths1,300 sq. ft.
$260,900Active3 beds 2 baths1,300 sq. ft.The Reynolds VALLEY RUN, Leeds, AL 35094
MLS# 21443173Listed by: SDH ALABAMA LLC - New
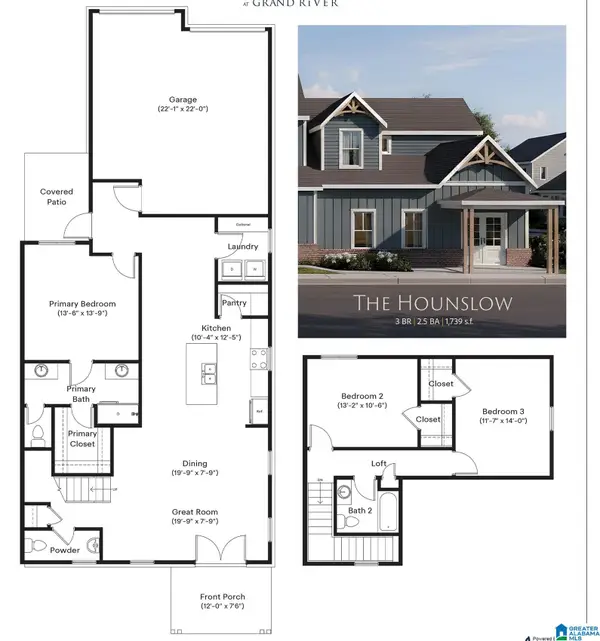 $349,900Active3 beds 3 baths1,739 sq. ft.
$349,900Active3 beds 3 baths1,739 sq. ft.1017 GRAND RIVER BOULEVARD W, Leeds, AL 35094
MLS# 21442904Listed by: INGRAM & ASSOCIATES, LLC - New
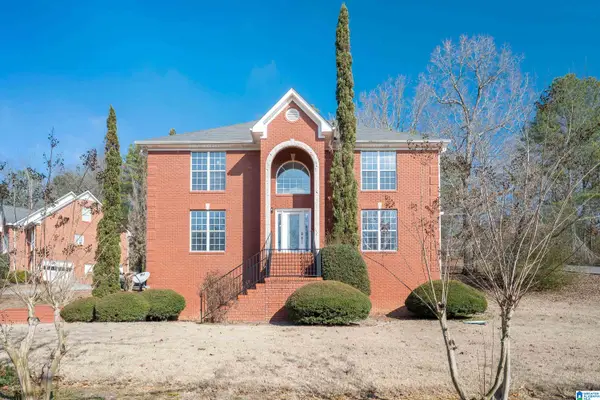 $350,000Active5 beds 4 baths2,772 sq. ft.
$350,000Active5 beds 4 baths2,772 sq. ft.959 DIANE STREET, Leeds, AL 35094
MLS# 21442844Listed by: KELLER WILLIAMS REALTY VESTAVIA - New
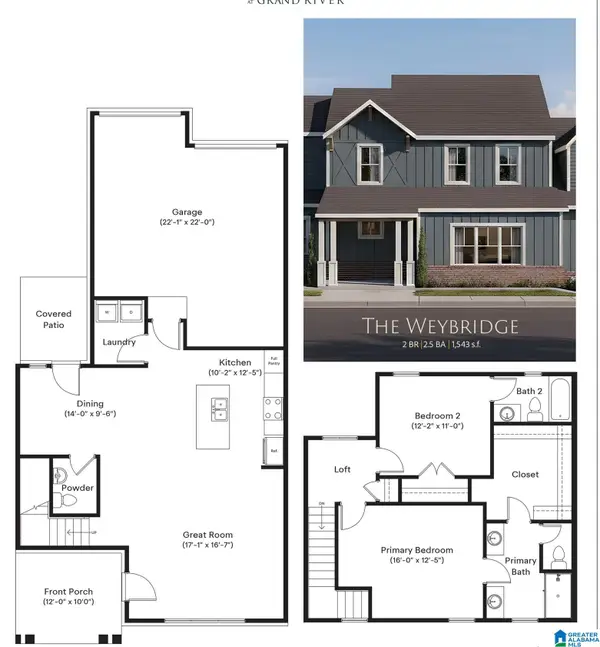 $329,900Active2 beds 3 baths1,543 sq. ft.
$329,900Active2 beds 3 baths1,543 sq. ft.1019 GRAND RIVER BOULEVARD W, Leeds, AL 35094
MLS# 21442816Listed by: INGRAM & ASSOCIATES, LLC - New
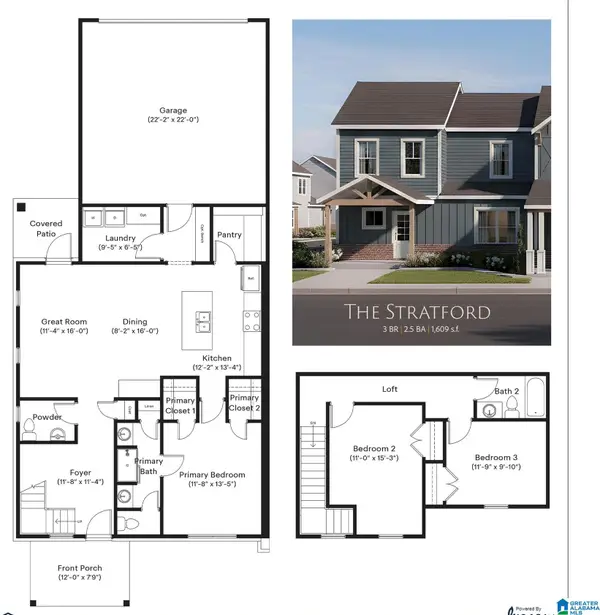 $339,900Active3 beds 3 baths1,609 sq. ft.
$339,900Active3 beds 3 baths1,609 sq. ft.1021 GRAND RIVER BOULEVARD, Leeds, AL 35094
MLS# 21442822Listed by: INGRAM & ASSOCIATES, LLC - New
 $229,000Active3 beds 2 baths1,093 sq. ft.
$229,000Active3 beds 2 baths1,093 sq. ft.2711 WALNUT DRIVE, Leeds, AL 35094
MLS# 21442742Listed by: FIELDS GOSSETT REALTY - New
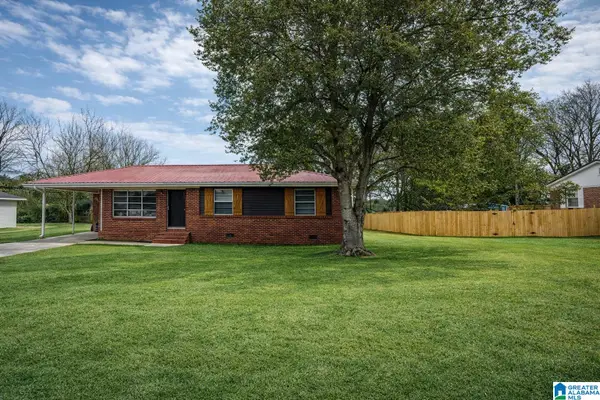 $204,900Active3 beds 2 baths1,154 sq. ft.
$204,900Active3 beds 2 baths1,154 sq. ft.8604 BLAIR STREET, Leeds, AL 35094
MLS# 21442629Listed by: ARC REALTY 280 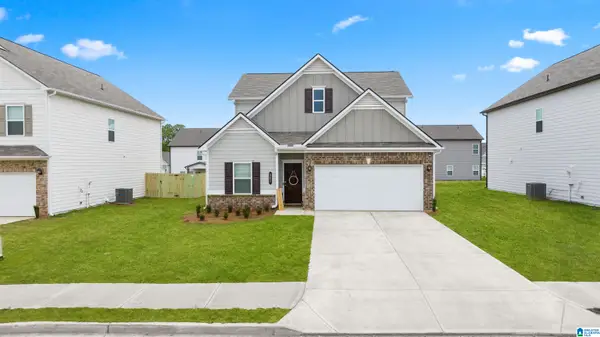 $302,900Active3 beds 3 baths2,231 sq. ft.
$302,900Active3 beds 3 baths2,231 sq. ft.The Caldwell VALLEY RUN, Leeds, AL 35094
MLS# 21442286Listed by: SDH ALABAMA LLC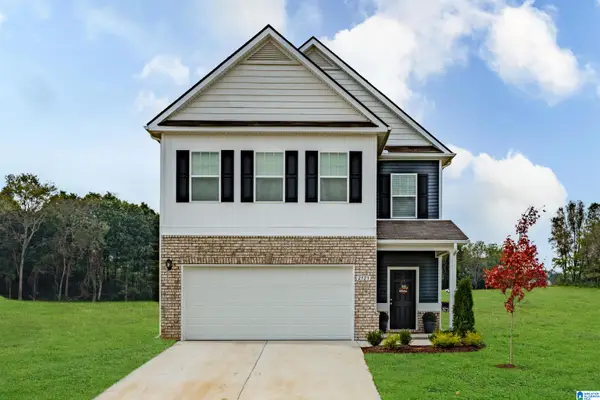 $297,900Active3 beds 3 baths2,237 sq. ft.
$297,900Active3 beds 3 baths2,237 sq. ft.The Greenbrier VALLEY RUN, Leeds, AL 35094
MLS# 21442288Listed by: SDH ALABAMA LLC

