2005 WOHALI DRIVE, Leeds, AL 35094
Local realty services provided by:ERA Waldrop Real Estate
Listed by: beth meullen, petra pryor
Office: ingram & associates, llc.
MLS#:21432247
Source:AL_BAMLS
Price summary
- Price:$499,900
- Price per sq. ft.:$217.06
About this home
Discover the Caspen: Grand River’s Premier New Floor Plan! Be among the first to experience the Caspen, a stunning new design destined to become a favorite in the vibrant Grand River community. This expansive home boasts an open concept living area with soaring vaulted ceilings at the rear, creating a bright & airy atmosphere perfect for entertaining or relaxing. The gourmet kitchen is a chef’s dream, featuring premium soft-close cabinetry, a spacious walk-in pantry, elegant granite countertops, and modern SS appliances. The luxurious primary suite offers a serene retreat with an oversized walk-in closet and a spa-inspired bathroom designed for ultimate comfort. Upstairs, you’ll find three additional bedrooms & full bathroom, including one bedroom with its own vaulted ceiling for added charm & versatility. Whether for family, guests, or a home office, this layout adapts to your lifestyle. Located just 1 mile from Barber Motorsports Park, Bass Pro Shops, the brand-new Buc-ee’s, & I20.
Contact an agent
Home facts
- Year built:2026
- Listing ID #:21432247
- Added:141 day(s) ago
- Updated:February 12, 2026 at 04:42 AM
Rooms and interior
- Bedrooms:4
- Total bathrooms:3
- Full bathrooms:2
- Half bathrooms:1
- Living area:2,303 sq. ft.
Heating and cooling
- Cooling:Central, Dual Systems, Electric, Heat Pump
- Heating:Central, Dual Systems, Gas Heat, Heat Pump
Structure and exterior
- Year built:2026
- Building area:2,303 sq. ft.
- Lot area:0.19 Acres
Schools
- High school:LEEDS
- Middle school:LEEDS
- Elementary school:LEEDS
Utilities
- Water:Public Water
- Sewer:Sewer Connected
Finances and disclosures
- Price:$499,900
- Price per sq. ft.:$217.06
New listings near 2005 WOHALI DRIVE
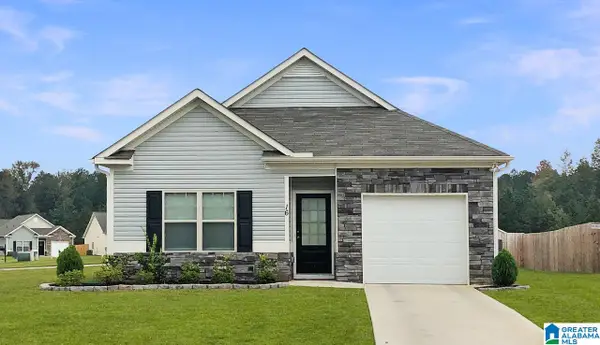 $276,010Pending3 beds 2 baths1,300 sq. ft.
$276,010Pending3 beds 2 baths1,300 sq. ft.1234 UPLAND LOOP, Leeds, AL 35094
MLS# 21443174Listed by: SDH ALABAMA LLC- New
 $260,900Active3 beds 2 baths1,300 sq. ft.
$260,900Active3 beds 2 baths1,300 sq. ft.The Reynolds VALLEY RUN, Leeds, AL 35094
MLS# 21443173Listed by: SDH ALABAMA LLC - New
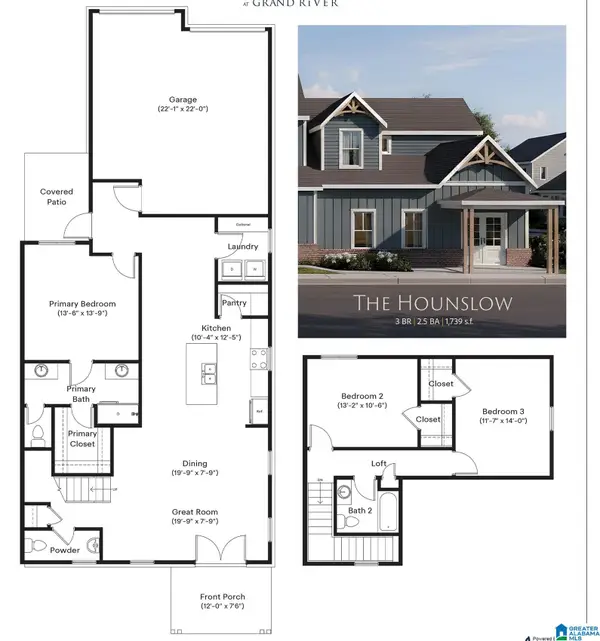 $349,900Active3 beds 3 baths1,739 sq. ft.
$349,900Active3 beds 3 baths1,739 sq. ft.1017 GRAND RIVER BOULEVARD W, Leeds, AL 35094
MLS# 21442904Listed by: INGRAM & ASSOCIATES, LLC - New
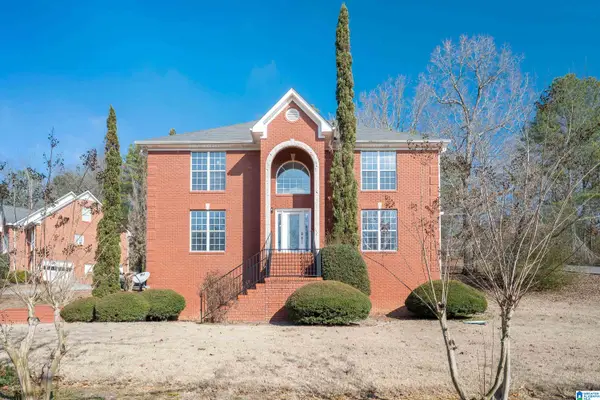 $350,000Active5 beds 4 baths2,772 sq. ft.
$350,000Active5 beds 4 baths2,772 sq. ft.959 DIANE STREET, Leeds, AL 35094
MLS# 21442844Listed by: KELLER WILLIAMS REALTY VESTAVIA - New
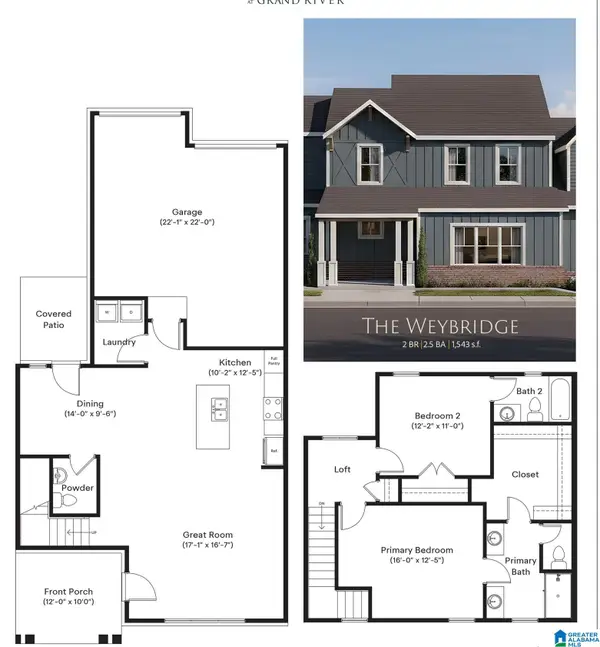 $329,900Active2 beds 3 baths1,543 sq. ft.
$329,900Active2 beds 3 baths1,543 sq. ft.1019 GRAND RIVER BOULEVARD W, Leeds, AL 35094
MLS# 21442816Listed by: INGRAM & ASSOCIATES, LLC - New
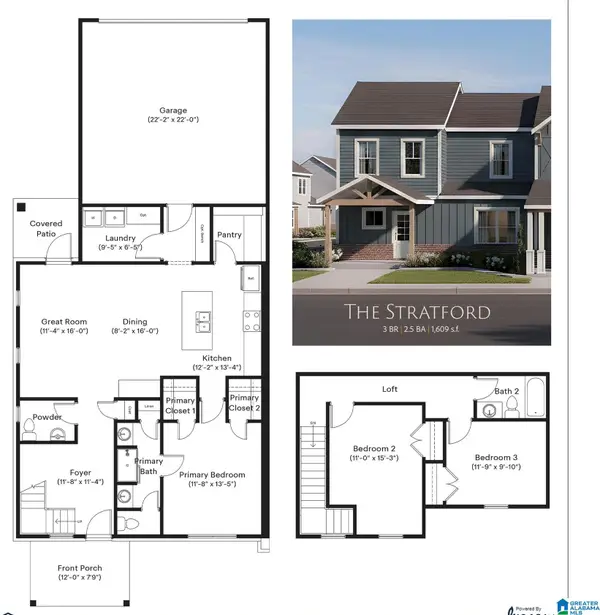 $339,900Active3 beds 3 baths1,609 sq. ft.
$339,900Active3 beds 3 baths1,609 sq. ft.1021 GRAND RIVER BOULEVARD, Leeds, AL 35094
MLS# 21442822Listed by: INGRAM & ASSOCIATES, LLC - New
 $229,000Active3 beds 2 baths1,093 sq. ft.
$229,000Active3 beds 2 baths1,093 sq. ft.2711 WALNUT DRIVE, Leeds, AL 35094
MLS# 21442742Listed by: FIELDS GOSSETT REALTY - New
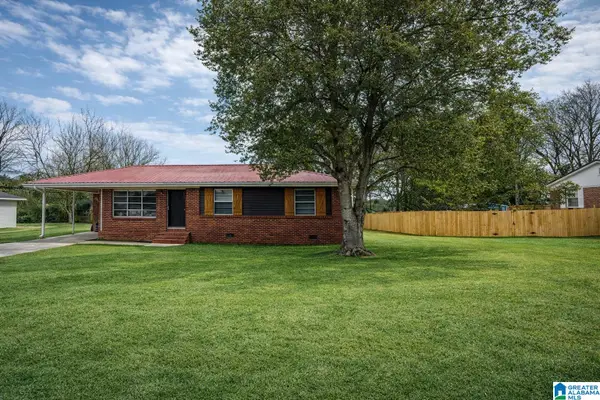 $204,900Active3 beds 2 baths1,154 sq. ft.
$204,900Active3 beds 2 baths1,154 sq. ft.8604 BLAIR STREET, Leeds, AL 35094
MLS# 21442629Listed by: ARC REALTY 280 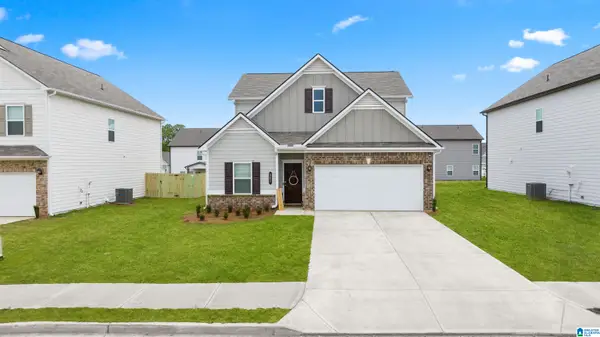 $302,900Active3 beds 3 baths2,231 sq. ft.
$302,900Active3 beds 3 baths2,231 sq. ft.The Caldwell VALLEY RUN, Leeds, AL 35094
MLS# 21442286Listed by: SDH ALABAMA LLC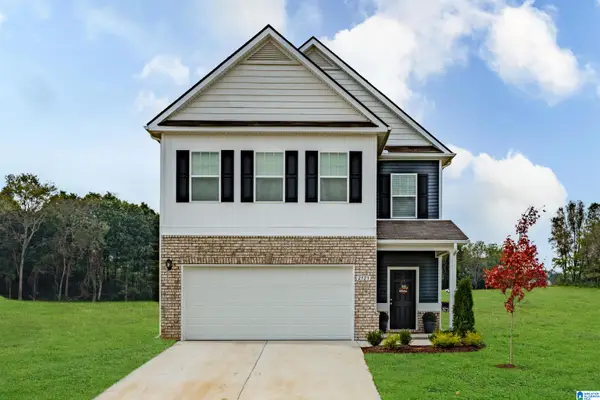 $297,900Active3 beds 3 baths2,237 sq. ft.
$297,900Active3 beds 3 baths2,237 sq. ft.The Greenbrier VALLEY RUN, Leeds, AL 35094
MLS# 21442288Listed by: SDH ALABAMA LLC

