2013 WOHALI DRIVE, Leeds, AL 35094
Local realty services provided by:ERA King Real Estate Company, Inc.
Listed by: beth meullen, petra pryor
Office: ingram & associates, llc.
MLS#:21432257
Source:AL_BAMLS
Price summary
- Price:$500,140
- Price per sq. ft.:$198.55
About this home
The Lily Plan: Your Dream Home in Grand River Wohali! Discover the Lily, a charming home in the vibrant Grand River Wohali community, blending Southern elegance with modern comfort. The inviting front porch is perfect for relaxing or greeting neighbors, while the gourmet kitchen features soft-close cabinetry, a spacious center island, and flows seamlessly into the expansive great room. A covered patio off the kitchen offers serene views of the lush wooded greenspace, ideal for outdoor living. The main-level primary suite is a luxurious retreat with a spa-like bathroom and an oversized walk-in closet. Upstairs, three generously sized bedrooms, two full bathrooms, and a versatile expansive loft provide ample space for family, guests, or a home office. The 2-car garage connects conveniently to the kitchen hallway, with a laundry room nearby for added practicality. Don’t miss this opportunity!!Located just 1 mile from Barber Motorsports Park, Bass Pro Shops, the brand-new Buc-ee’s, & I20.
Contact an agent
Home facts
- Year built:2026
- Listing ID #:21432257
- Added:140 day(s) ago
- Updated:February 12, 2026 at 04:42 AM
Rooms and interior
- Bedrooms:4
- Total bathrooms:4
- Full bathrooms:3
- Half bathrooms:1
- Living area:2,519 sq. ft.
Heating and cooling
- Cooling:Central, Dual Systems, Electric, Heat Pump
- Heating:Central, Dual Systems, Gas Heat, Heat Pump
Structure and exterior
- Year built:2026
- Building area:2,519 sq. ft.
- Lot area:0.21 Acres
Schools
- High school:LEEDS
- Middle school:LEEDS
- Elementary school:LEEDS
Utilities
- Water:Public Water
- Sewer:Sewer Connected
Finances and disclosures
- Price:$500,140
- Price per sq. ft.:$198.55
New listings near 2013 WOHALI DRIVE
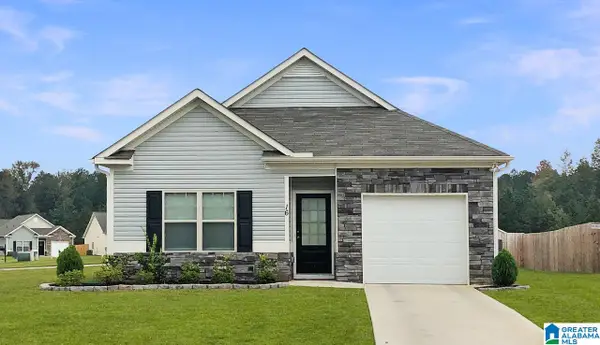 $276,010Pending3 beds 2 baths1,300 sq. ft.
$276,010Pending3 beds 2 baths1,300 sq. ft.1234 UPLAND LOOP, Leeds, AL 35094
MLS# 21443174Listed by: SDH ALABAMA LLC- New
 $260,900Active3 beds 2 baths1,300 sq. ft.
$260,900Active3 beds 2 baths1,300 sq. ft.The Reynolds VALLEY RUN, Leeds, AL 35094
MLS# 21443173Listed by: SDH ALABAMA LLC - New
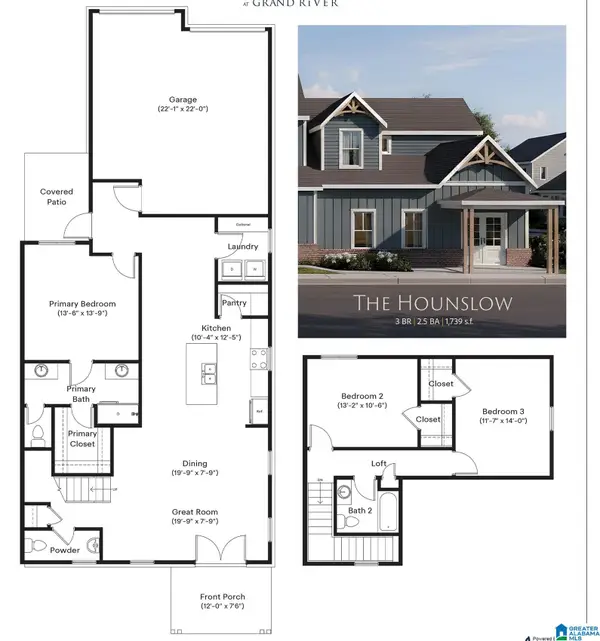 $349,900Active3 beds 3 baths1,739 sq. ft.
$349,900Active3 beds 3 baths1,739 sq. ft.1017 GRAND RIVER BOULEVARD W, Leeds, AL 35094
MLS# 21442904Listed by: INGRAM & ASSOCIATES, LLC - New
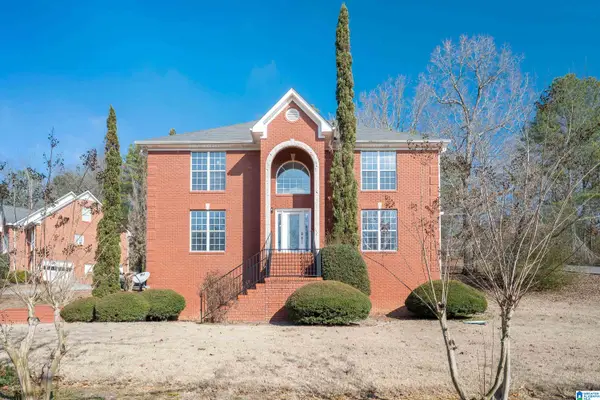 $350,000Active5 beds 4 baths2,772 sq. ft.
$350,000Active5 beds 4 baths2,772 sq. ft.959 DIANE STREET, Leeds, AL 35094
MLS# 21442844Listed by: KELLER WILLIAMS REALTY VESTAVIA - New
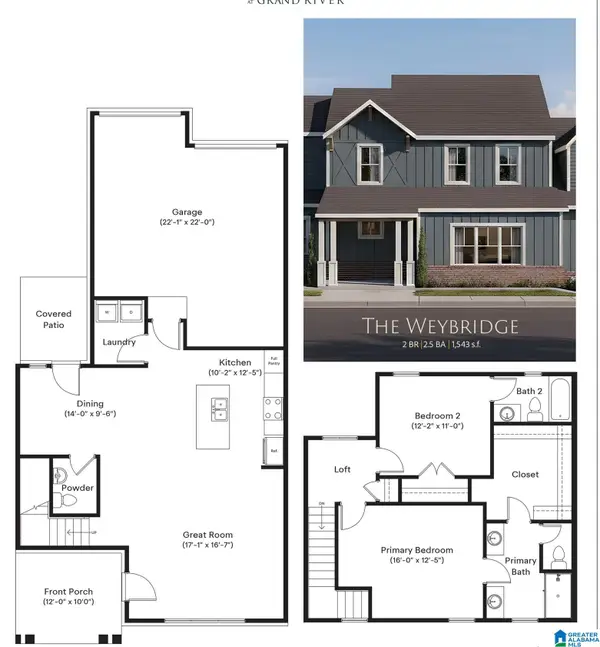 $329,900Active2 beds 3 baths1,543 sq. ft.
$329,900Active2 beds 3 baths1,543 sq. ft.1019 GRAND RIVER BOULEVARD W, Leeds, AL 35094
MLS# 21442816Listed by: INGRAM & ASSOCIATES, LLC - New
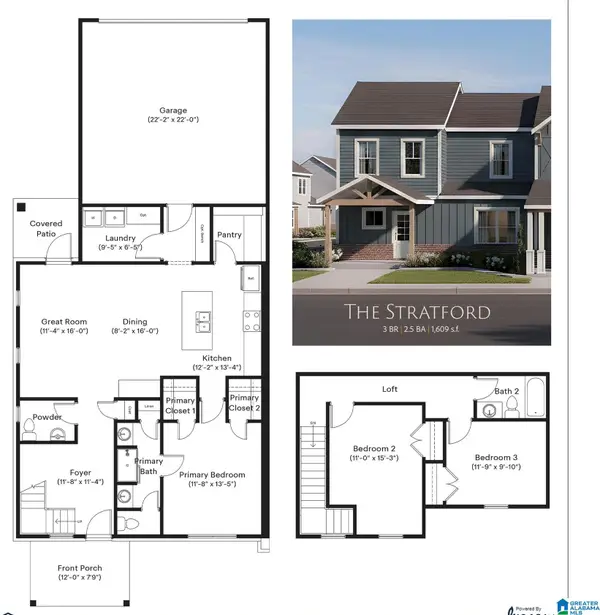 $339,900Active3 beds 3 baths1,609 sq. ft.
$339,900Active3 beds 3 baths1,609 sq. ft.1021 GRAND RIVER BOULEVARD, Leeds, AL 35094
MLS# 21442822Listed by: INGRAM & ASSOCIATES, LLC - New
 $229,000Active3 beds 2 baths1,093 sq. ft.
$229,000Active3 beds 2 baths1,093 sq. ft.2711 WALNUT DRIVE, Leeds, AL 35094
MLS# 21442742Listed by: FIELDS GOSSETT REALTY - New
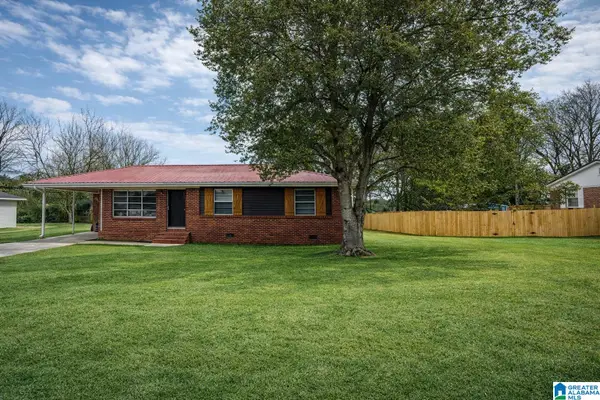 $204,900Active3 beds 2 baths1,154 sq. ft.
$204,900Active3 beds 2 baths1,154 sq. ft.8604 BLAIR STREET, Leeds, AL 35094
MLS# 21442629Listed by: ARC REALTY 280 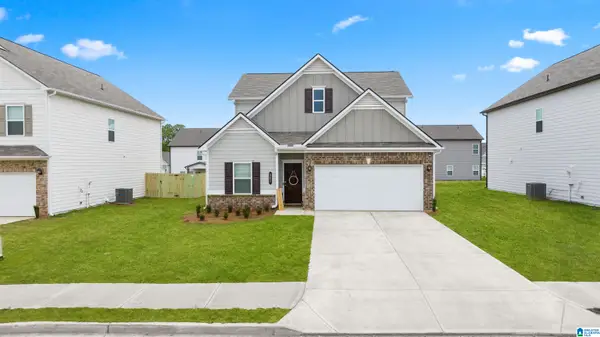 $302,900Active3 beds 3 baths2,231 sq. ft.
$302,900Active3 beds 3 baths2,231 sq. ft.The Caldwell VALLEY RUN, Leeds, AL 35094
MLS# 21442286Listed by: SDH ALABAMA LLC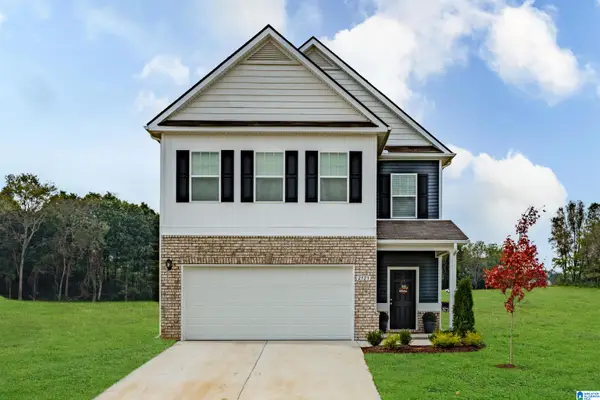 $297,900Active3 beds 3 baths2,237 sq. ft.
$297,900Active3 beds 3 baths2,237 sq. ft.The Greenbrier VALLEY RUN, Leeds, AL 35094
MLS# 21442288Listed by: SDH ALABAMA LLC

