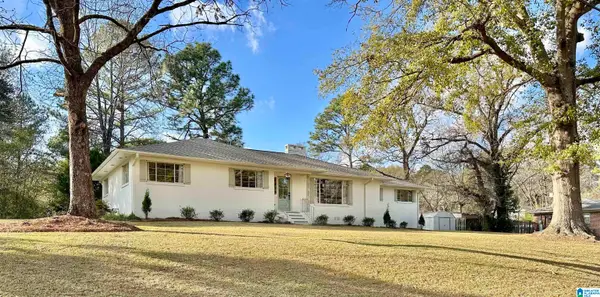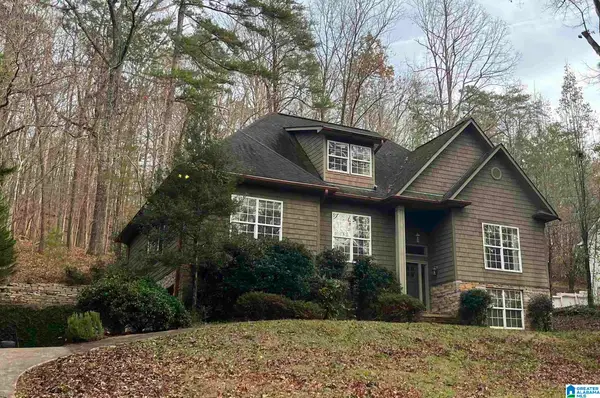2182 CLAIRMONT DRIVE, Leeds, AL 35094
Local realty services provided by:ERA Waldrop Real Estate
Listed by: katie mclaughlin
Office: curtis white companies inc
MLS#:21433386
Source:AL_BAMLS
Price summary
- Price:$405,000
- Price per sq. ft.:$198.92
About this home
Don’t miss this beautiful 4 BR/3BA home located in the sought-after Clairmont Park neighborhood in Leeds! This spacious home offers an open-concept floor plan with soaring ceilings, abundant natural light, and stylish laminate hardwood flooring throughout the main living areas. The kitchen is a chef’s dream with granite countertops, ample cabinetry, and a layout perfect for both everyday living and entertaining. The main level features a luxurious master suite with tile shower and garden tub, another bedroom, and an office/flex room. Upstairs, you’ll find 2 bedrooms and a full bath, offering plenty of space for family or guests. The mudroom and laundry area just off the garage create the perfect drop zone. Step outside to your private, fenced-in backyard—complete with a covered patio and a cozy fire pit area, perfect for relaxing evenings or weekend gatherings. Located in St. Clair Co. and zoned for Leeds Schools! So convenient and minutes to everything.
Contact an agent
Home facts
- Year built:2013
- Listing ID #:21433386
- Added:73 day(s) ago
- Updated:December 19, 2025 at 03:27 PM
Rooms and interior
- Bedrooms:4
- Total bathrooms:3
- Full bathrooms:3
- Living area:2,036 sq. ft.
Heating and cooling
- Cooling:Central, Electric
- Heating:Central, Electric
Structure and exterior
- Year built:2013
- Building area:2,036 sq. ft.
- Lot area:0.4 Acres
Schools
- High school:LEEDS
- Middle school:LEEDS
- Elementary school:LEEDS
Utilities
- Water:Public Water
- Sewer:Septic
Finances and disclosures
- Price:$405,000
- Price per sq. ft.:$198.92
New listings near 2182 CLAIRMONT DRIVE
- New
 $319,000Active3 beds 2 baths1,479 sq. ft.
$319,000Active3 beds 2 baths1,479 sq. ft.1236 FRANCES STREET, Leeds, AL 35094
MLS# 21438945Listed by: RE/MAX PROPERTIES - New
 $399,000Active3 beds 3 baths2,150 sq. ft.
$399,000Active3 beds 3 baths2,150 sq. ft.539 WOODRUFF PARKWAY, Leeds, AL 35094
MLS# 21438790Listed by: EXIT LEGACY REALTY - New
 $1,250,000Active4 beds 6 baths5,205 sq. ft.
$1,250,000Active4 beds 6 baths5,205 sq. ft.1 SQUIRES GLENN LANE, Leeds, AL 35094
MLS# 21438634Listed by: ARC REALTY 280 - New
 $259,900Active3 beds 2 baths1,610 sq. ft.
$259,900Active3 beds 2 baths1,610 sq. ft.8620 MOHRING PLACE, Leeds, AL 35094
MLS# 21438547Listed by: EXP REALTY, LLC CENTRAL - New
 $379,900Active4 beds 3 baths2,057 sq. ft.
$379,900Active4 beds 3 baths2,057 sq. ft.1014 UNALI TOWNES LOOP, Leeds, AL 35094
MLS# 21438536Listed by: INGRAM & ASSOCIATES, LLC  $350,000Active4 beds 3 baths2,471 sq. ft.
$350,000Active4 beds 3 baths2,471 sq. ft.1612 REX LAKE ROAD, Leeds, AL 35094
MLS# 21438237Listed by: SOLD SOUTH REALTY $369,900Active4 beds 3 baths2,071 sq. ft.
$369,900Active4 beds 3 baths2,071 sq. ft.1008 UNALI TOWNES LOOP, Leeds, AL 35094
MLS# 21438224Listed by: INGRAM & ASSOCIATES, LLC $302,895Active3 beds 3 baths1,813 sq. ft.
$302,895Active3 beds 3 baths1,813 sq. ft.2057 VALLEY RUN, Leeds, AL 35094
MLS# 21437979Listed by: SDH ALABAMA LLC $306,010Active3 beds 3 baths1,813 sq. ft.
$306,010Active3 beds 3 baths1,813 sq. ft.2053 VALLEY RUN, Leeds, AL 35094
MLS# 21437980Listed by: SDH ALABAMA LLC $299,900Active4 beds 2 baths3,372 sq. ft.
$299,900Active4 beds 2 baths3,372 sq. ft.1013 KINGS FOREST DRIVE, Leeds, AL 35094
MLS# 21437915Listed by: WEBB & COMPANY REALTY
