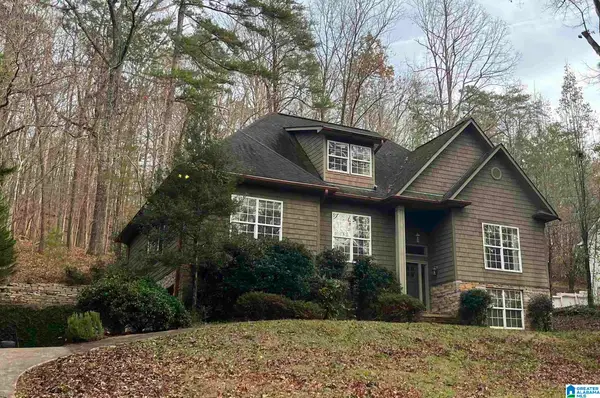2255 CLAIRMONT DRIVE, Leeds, AL 35094
Local realty services provided by:ERA Waldrop Real Estate
Listed by: cerita tucker smith
Office: regroup sales and development
MLS#:21433736
Source:AL_BAMLS
Price summary
- Price:$349,900
- Price per sq. ft.:$147.51
About this home
Don’t Miss Out on This One! As you drive up, you’ll fall in love with how this home sits perfectly on its beautifully landscaped lot! Step inside and you’ll immediately feel at home with the open floor plan, glowing wood floors, and cozy fireplace, the perfect space for relaxing or entertaining. The kitchen is spacious offering great prep space, plenty of cabinets, and even a pantry! The split-bedroom layout gives everyone privacy, featuring a large master suite with custom double vanity, soaking tub, and separate shower. The additional 2 bedrooms are generously sized and share a bath. Downstairs, you’ll discover the ideal spot to enjoy your favorite game or movie night, complete with a wet bar and 1/2 bath! Need an extra bedroom or a home office? There’s a 4th room that can easily serve as either! Don’t forget to step outside to the oversized deck overlooking the huge fenced yard, perfect for gatherings and family fun! If you love to entertain, this is the one!
Contact an agent
Home facts
- Year built:2001
- Listing ID #:21433736
- Added:70 day(s) ago
- Updated:December 18, 2025 at 02:45 AM
Rooms and interior
- Bedrooms:4
- Total bathrooms:3
- Full bathrooms:2
- Half bathrooms:1
- Living area:2,372 sq. ft.
Heating and cooling
- Cooling:Central
- Heating:Central
Structure and exterior
- Year built:2001
- Building area:2,372 sq. ft.
- Lot area:0.33 Acres
Schools
- High school:LEEDS
- Middle school:LEEDS
- Elementary school:LEEDS
Utilities
- Water:Public Water
- Sewer:Septic
Finances and disclosures
- Price:$349,900
- Price per sq. ft.:$147.51
New listings near 2255 CLAIRMONT DRIVE
- New
 $399,000Active3 beds 3 baths2,150 sq. ft.
$399,000Active3 beds 3 baths2,150 sq. ft.539 WOODRUFF PARKWAY, Leeds, AL 35094
MLS# 21438790Listed by: EXIT LEGACY REALTY - New
 $1,250,000Active4 beds 6 baths5,205 sq. ft.
$1,250,000Active4 beds 6 baths5,205 sq. ft.1 SQUIRES GLENN LANE, Leeds, AL 35094
MLS# 21438634Listed by: ARC REALTY 280 - New
 $259,900Active3 beds 2 baths1,610 sq. ft.
$259,900Active3 beds 2 baths1,610 sq. ft.8620 MOHRING PLACE, Leeds, AL 35094
MLS# 21438547Listed by: EXP REALTY, LLC CENTRAL - New
 $379,900Active4 beds 3 baths2,057 sq. ft.
$379,900Active4 beds 3 baths2,057 sq. ft.1014 UNALI TOWNES LOOP, Leeds, AL 35094
MLS# 21438536Listed by: INGRAM & ASSOCIATES, LLC  $350,000Active4 beds 3 baths2,471 sq. ft.
$350,000Active4 beds 3 baths2,471 sq. ft.1612 REX LAKE ROAD, Leeds, AL 35094
MLS# 21438237Listed by: SOLD SOUTH REALTY $369,900Active4 beds 3 baths2,071 sq. ft.
$369,900Active4 beds 3 baths2,071 sq. ft.1008 UNALI TOWNES LOOP, Leeds, AL 35094
MLS# 21438224Listed by: INGRAM & ASSOCIATES, LLC $302,895Active3 beds 3 baths1,813 sq. ft.
$302,895Active3 beds 3 baths1,813 sq. ft.2057 VALLEY RUN, Leeds, AL 35094
MLS# 21437979Listed by: SDH ALABAMA LLC $306,010Active3 beds 3 baths1,813 sq. ft.
$306,010Active3 beds 3 baths1,813 sq. ft.2053 VALLEY RUN, Leeds, AL 35094
MLS# 21437980Listed by: SDH ALABAMA LLC $299,900Active4 beds 2 baths3,372 sq. ft.
$299,900Active4 beds 2 baths3,372 sq. ft.1013 KINGS FOREST DRIVE, Leeds, AL 35094
MLS# 21437915Listed by: WEBB & COMPANY REALTY $529,900Active5 beds 4 baths2,945 sq. ft.
$529,900Active5 beds 4 baths2,945 sq. ft.2008 WOHALI DRIVE, Leeds, AL 35094
MLS# 21437874Listed by: INGRAM & ASSOCIATES, LLC
