5741 LAKESIDE ROAD, Leeds, AL 35094
Local realty services provided by:ERA Byars Realty
Listed by:jane huston crommelin
Office:ray & poynor properties
MLS#:21425947
Source:AL_BAMLS
Price summary
- Price:$299,000
- Price per sq. ft.:$112.24
About this home
Welcome to 5741 Lakeside Road! This charming 3-bedroom, 2-bath brick home is full of potential and ready for your personal touch. Step into a spacious living room featuring a tray ceiling and cozy fireplace. The kitchen offers plenty of cabinet space and opens to a casual dining area—perfect for everyday meals. Enjoy hosting in the formal dining room with its soaring ceilings. All bedrooms are generously sized, including a primary suite with an ensuite bath and a shared hall bath for guests or family. Downstairs, the finished basement provides a great bonus space with a family room/den and a separate office or study. Out back, you’ll love the screened-in porch, open deck, and two-car garage. Don’t miss the chance to make this one your own—schedule your showing today! Home is being sold as-is. Please do not go on the steps to the screened porch.
Contact an agent
Home facts
- Year built:2005
- Listing ID #:21425947
- Added:72 day(s) ago
- Updated:October 04, 2025 at 01:42 AM
Rooms and interior
- Bedrooms:4
- Total bathrooms:3
- Full bathrooms:3
- Living area:2,664 sq. ft.
Heating and cooling
- Cooling:Central, Electric
- Heating:Central, Forced Air, Gas Heat
Structure and exterior
- Year built:2005
- Building area:2,664 sq. ft.
- Lot area:0.98 Acres
Schools
- High school:SHADES VALLEY
- Middle school:IRONDALE
- Elementary school:GRANTSWOOD
Utilities
- Water:Public Water
- Sewer:Septic
Finances and disclosures
- Price:$299,000
- Price per sq. ft.:$112.24
New listings near 5741 LAKESIDE ROAD
- New
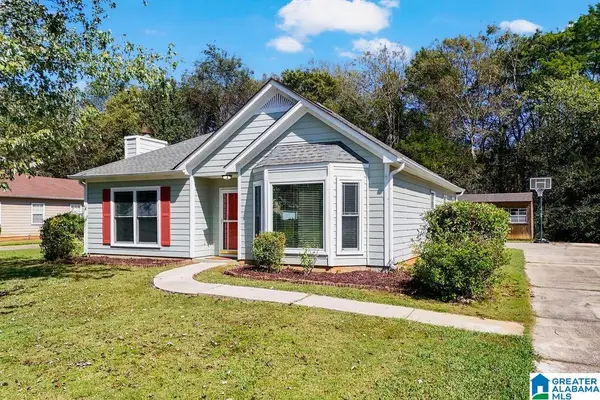 $240,000Active3 beds 2 baths1,366 sq. ft.
$240,000Active3 beds 2 baths1,366 sq. ft.8372 CAHABA CROSSING CIRCLE, Leeds, AL 35094
MLS# 21433181Listed by: ARC REALTY VESTAVIA - New
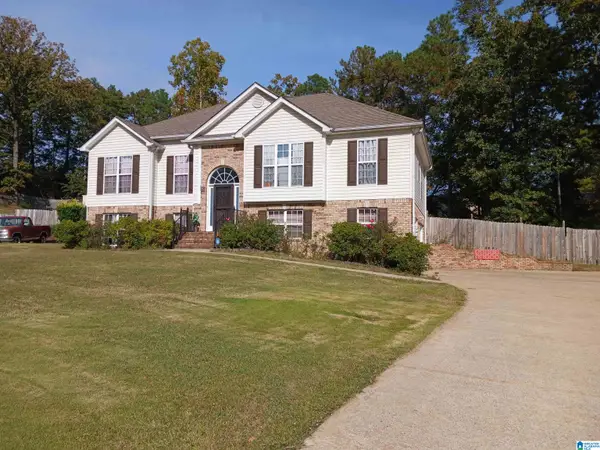 $319,900Active4 beds 3 baths2,203 sq. ft.
$319,900Active4 beds 3 baths2,203 sq. ft.1135 CAMERON COVE CIRCLE, Leeds, AL 35094
MLS# 21433175Listed by: GRACE REALTY GROUP, LLC - New
 $439,900Active3 beds 3 baths1,547 sq. ft.
$439,900Active3 beds 3 baths1,547 sq. ft.2016 WOHALI DRIVE, Leeds, AL 35094
MLS# 21433050Listed by: INGRAM & ASSOCIATES, LLC - New
 $339,000Active3 beds 3 baths2,377 sq. ft.
$339,000Active3 beds 3 baths2,377 sq. ft.7834 LAURA STREET, Leeds, AL 35094
MLS# 21432806Listed by: EXIT LEGACY REALTY - New
 $279,900Active3 beds 3 baths1,780 sq. ft.
$279,900Active3 beds 3 baths1,780 sq. ft.1652 OLIVER ROAD, Leeds, AL 35094
MLS# 21432782Listed by: WEBB & COMPANY REALTY - New
 Listed by ERA$259,900Active3 beds 2 baths1,354 sq. ft.
Listed by ERA$259,900Active3 beds 2 baths1,354 sq. ft.265 DRAGLINE LANE, Leeds, AL 35094
MLS# 21432797Listed by: ERA KING REAL ESTATE - MOODY - New
 $95,000Active3 beds 2 baths1,064 sq. ft.
$95,000Active3 beds 2 baths1,064 sq. ft.1609 RAY STREET, Leeds, AL 35094
MLS# 21432718Listed by: EXIT REALTY CAHABA - New
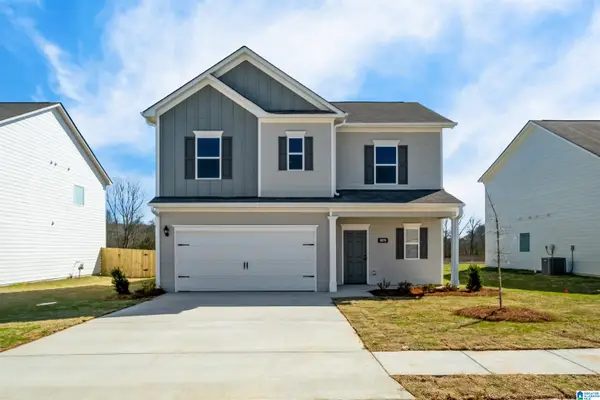 $304,995Active3 beds 3 baths1,813 sq. ft.
$304,995Active3 beds 3 baths1,813 sq. ft.2041 VALLEY RUN, Leeds, AL 35094
MLS# 21432601Listed by: SDH ALABAMA LLC - New
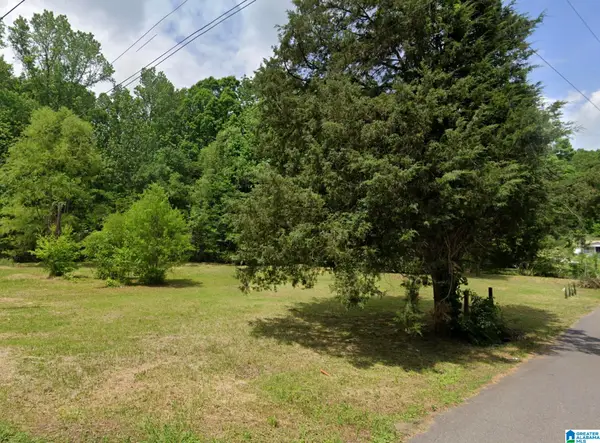 $19,000Active0.52 Acres
$19,000Active0.52 Acres572 OAK STREET, Leeds, AL 35094
MLS# 21432555Listed by: EXP REALTY, LLC CENTRAL - New
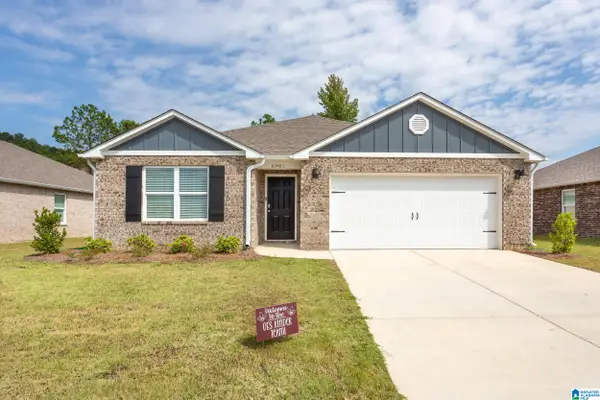 Listed by ERA$315,000Active4 beds 2 baths1,774 sq. ft.
Listed by ERA$315,000Active4 beds 2 baths1,774 sq. ft.6981 SOUTHERN TRACE LOOP, Leeds, AL 35094
MLS# 21432353Listed by: ERA KING REAL ESTATE - MOODY
