6947 TIMBER TRAILS ROAD, Leeds, AL 35094
Local realty services provided by:ERA Waldrop Real Estate
Listed by: katie mclaughlin
Office: curtis white companies inc
MLS#:21433715
Source:AL_BAMLS
Price summary
- Price:$529,900
- Price per sq. ft.:$188.24
About this home
LOCATION, LOCATION, LOCATION! This 2-Story Modern Farmhouse in Cedar Rock Farms offers so much space with 3 Bedrooms, 4.5 Baths, Loft, and Flex Room. Custom finishes throughout with cedar beams, LVP flooring, and a beautiful wood-burning stone fireplace in the great room. Open kitchen with custom cabinetry and large Island. Main-level master suite features a tile shower, freestanding soaker tub, custom vanities, and walk-in closet. Large laundry room and half bath also on main. Upstairs includes a loft, spacious bedrooms, 2 full baths, and flex room. The downstairs offers a den with french doors leading out to the patio and full bath. Enjoy sitting out on the screened-in back porch. This home was built with enhanced energy efficiency for more comfort and lower utility costs. Smart Home features allow control of lights, locks, cameras, thermostat, and more—home or away! Wired for generator. Tucked away just of hwy 119 and conveniently located just minutes from everything!
Contact an agent
Home facts
- Year built:2022
- Listing ID #:21433715
- Added:43 day(s) ago
- Updated:November 21, 2025 at 10:12 PM
Rooms and interior
- Bedrooms:3
- Total bathrooms:5
- Full bathrooms:4
- Half bathrooms:1
- Living area:2,815 sq. ft.
Heating and cooling
- Cooling:Central, Dual Systems, Electric
- Heating:Central, Dual Systems, Heat Pump
Structure and exterior
- Year built:2022
- Building area:2,815 sq. ft.
- Lot area:0.36 Acres
Schools
- High school:LEEDS
- Middle school:LEEDS
- Elementary school:LEEDS
Utilities
- Water:Public Water
- Sewer:Septic
Finances and disclosures
- Price:$529,900
- Price per sq. ft.:$188.24
New listings near 6947 TIMBER TRAILS ROAD
- New
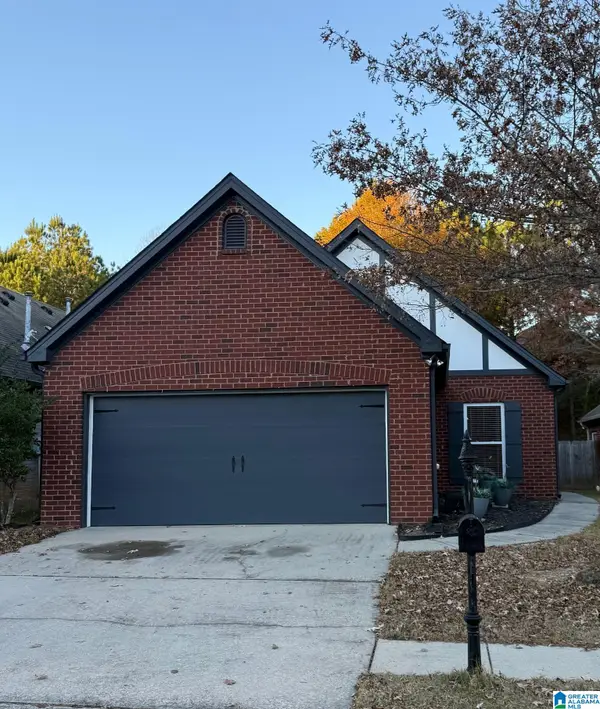 $259,900Active3 beds 2 baths1,453 sq. ft.
$259,900Active3 beds 2 baths1,453 sq. ft.6444 SOUTHERN TRACE DRIVE, Leeds, AL 35094
MLS# 21437091Listed by: WEBB & COMPANY REALTY - New
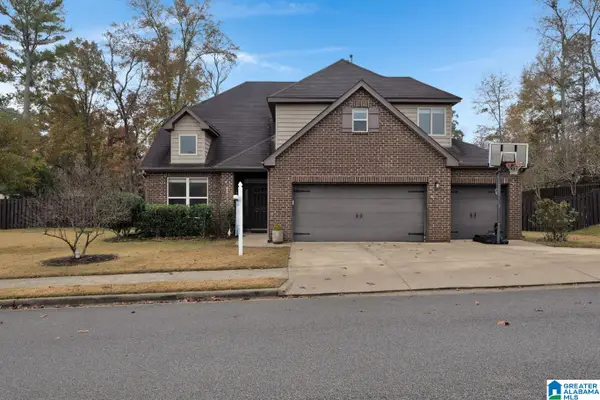 $360,000Active4 beds 3 baths2,707 sq. ft.
$360,000Active4 beds 3 baths2,707 sq. ft.6511 HAWKS PLACE, Leeds, AL 35094
MLS# 21436977Listed by: 1 PERCENT LISTS LEGACY  $17,500Pending0.34 Acres
$17,500Pending0.34 Acres7413 GRACE AVENUE, Leeds, AL 35094
MLS# 21436598Listed by: ARC REALTY 280- New
 $377,900Active4 beds 3 baths2,071 sq. ft.
$377,900Active4 beds 3 baths2,071 sq. ft.1004 UNALI TOWNES LOOP, Leeds, AL 35094
MLS# 21436468Listed by: INGRAM & ASSOCIATES, LLC  $18,000Active1 beds 1 baths500 sq. ft.
$18,000Active1 beds 1 baths500 sq. ft.7520 POPLAR AVENUE, Leeds, AL 35094
MLS# 21436272Listed by: FIVE STARS REALTY, LLC $380,000Active4 beds 3 baths2,422 sq. ft.
$380,000Active4 beds 3 baths2,422 sq. ft.3014 MAGNOLIA DRIVE, Leeds, AL 35094
MLS# 21436274Listed by: KELLER WILLIAMS REALTY VESTAVIA $498,000Active3 beds 2 baths1,863 sq. ft.
$498,000Active3 beds 2 baths1,863 sq. ft.510 WHITTAKER PLACE, Leeds, AL 35094
MLS# 21436176Listed by: SOLD SOUTH REALTY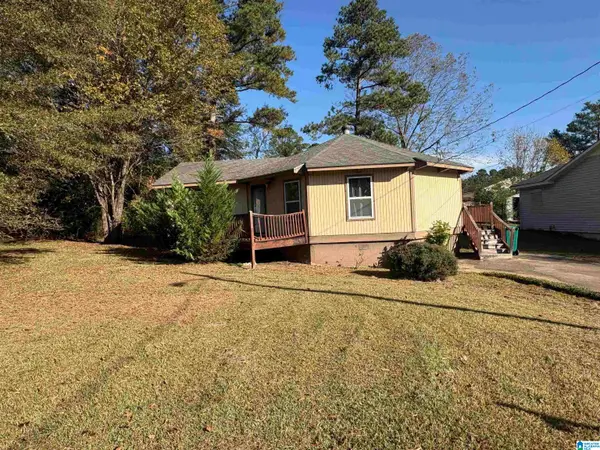 $118,000Pending3 beds 2 baths1,031 sq. ft.
$118,000Pending3 beds 2 baths1,031 sq. ft.7578 ALABAMA AVENUE NW, Leeds, AL 35094
MLS# 21435897Listed by: NORLUXE REALTY BIRMINGHAM LLC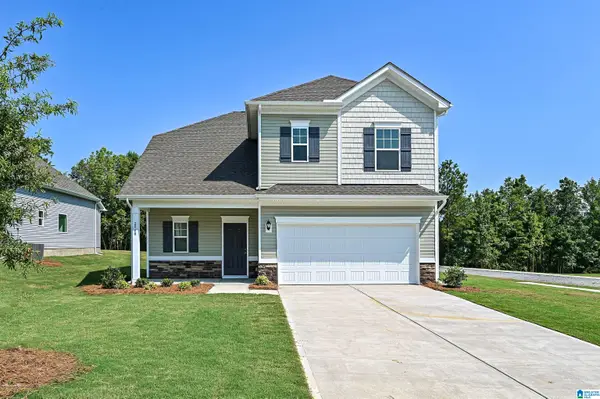 $273,900Active3 beds 3 baths1,650 sq. ft.
$273,900Active3 beds 3 baths1,650 sq. ft.The Lawson VALLEY RUN, Leeds, AL 35094
MLS# 21435784Listed by: SDH ALABAMA LLC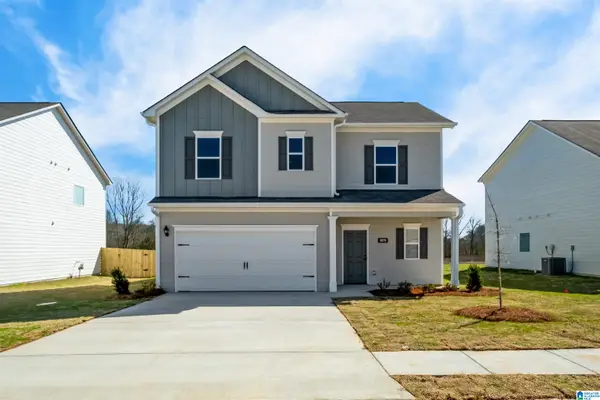 $278,900Active3 beds 3 baths1,813 sq. ft.
$278,900Active3 beds 3 baths1,813 sq. ft.The Benson II VALLEY RUN, Leeds, AL 35094
MLS# 21435785Listed by: SDH ALABAMA LLC
