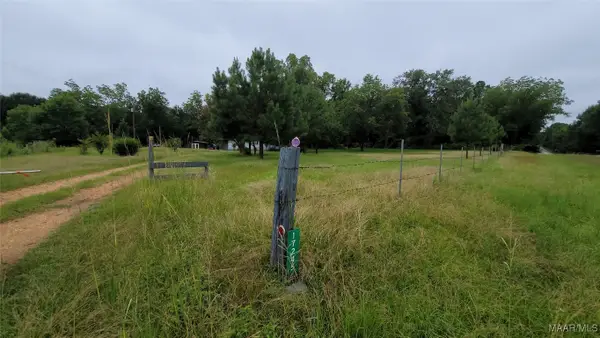4564 Hickory Grove Road W, Letohatchee, AL 36047
Local realty services provided by:ERA Enterprise Realty Associates
4564 Hickory Grove Road W,Letohatchee, AL 36047
$399,915
- 3 Beds
- 2 Baths
- 2,029 sq. ft.
- Single family
- Active
Listed by:tonya l. mitchell
Office:exit realty legacy homes
MLS#:576500
Source:AL_MLSM
Price summary
- Price:$399,915
- Price per sq. ft.:$197.1
About this home
This move-in ready 3-bed, 2-bath home sits on a peaceful stretch of Letohatchee, offering the kind of space and stillness you can’t find in town. Inside, you’ll find fresh flooring, new paint, and a warm, welcoming layout that centers around a fireplace made for slow mornings and cozy nights. The spacious kitchen invites real conversations, and the back deck? Perfect for sunrise coffee or late-night stargazing.
Downstairs, a full unfinished basement gives you room to grow—whether it’s storage, a workshop, or your next creative project.
But what truly sets this property apart is the drive. In just minutes, you can be at Hyundai, Coca-Cola, or downtown Montgomery. Troy is close enough for Saturday games, and a straight shot south puts you halfway to Gulf Shores. You’re not giving anything up—you’re gaining room to breathe.
Yes, it’s in a USDA-eligible area, making ownership more attainable than you might expect.
If you're ready for a lifestyle that gives you both space and connection—schedule your private showing today.
Contact an agent
Home facts
- Year built:1994
- Listing ID #:576500
- Added:127 day(s) ago
- Updated:September 27, 2025 at 02:20 PM
Rooms and interior
- Bedrooms:3
- Total bathrooms:2
- Full bathrooms:2
- Living area:2,029 sq. ft.
Heating and cooling
- Cooling:Ceiling Fans, Central Air, Electric, Multi Units
- Heating:Central, Gas, Heat Pump, Multiple Heating Units
Structure and exterior
- Year built:1994
- Building area:2,029 sq. ft.
- Lot area:15 Acres
Schools
- High school:Calhoun High School
- Elementary school:Hayneville Middle School
Utilities
- Water:Public
- Sewer:Septic Tank
Finances and disclosures
- Price:$399,915
- Price per sq. ft.:$197.1
New listings near 4564 Hickory Grove Road W
 $45,000Active5.77 Acres
$45,000Active5.77 Acres343 Pintail Lane, Letohatchee, AL 36047
MLS# 579160Listed by: JASON MITCHELL REAL ESTATE AL. $95,000Active4 beds 1 baths1,426 sq. ft.
$95,000Active4 beds 1 baths1,426 sq. ft.17245 County Road 37 Highway S, Letohatchee, AL 36047
MLS# 578823Listed by: ELITE REALTY $1,195,000Active160 Acres
$1,195,000Active160 Acres112 Fleeton Road, Letohatchee, AL 36047
MLS# 577253Listed by: MOSSY OAK PROP AL LAND CRAFTER- Open Sun, 1 to 4pm
 Listed by ERA$385,000Active4 beds 3 baths2,910 sq. ft.
Listed by ERA$385,000Active4 beds 3 baths2,910 sq. ft.3641 Julian Town Road, Letohatchee, AL 36047
MLS# 570567Listed by: ERA WEEKS & BROWNING REALTY  $25,000Active2.8 Acres
$25,000Active2.8 Acres0000 Mobile Highway, Letohatchee, AL 36047
MLS# 566800Listed by: REAL BROKER, LLC.
