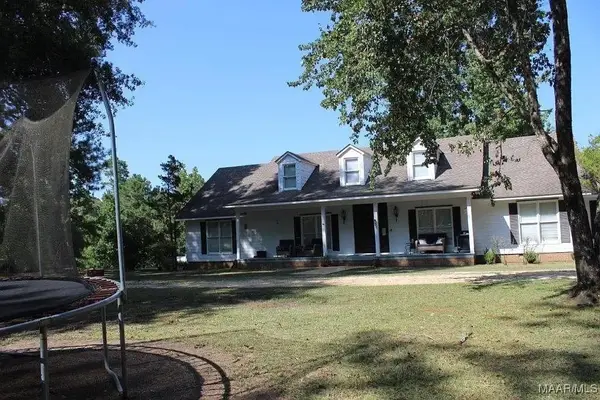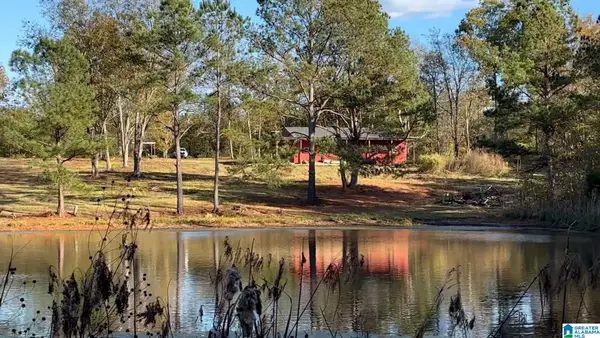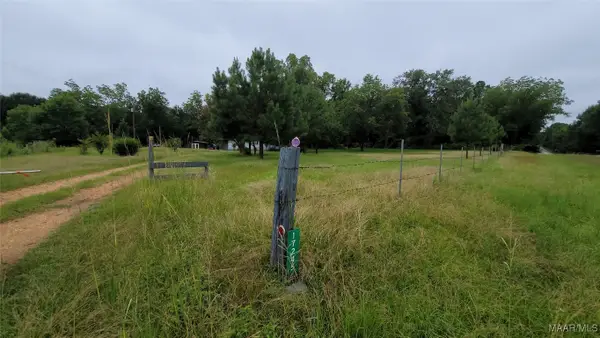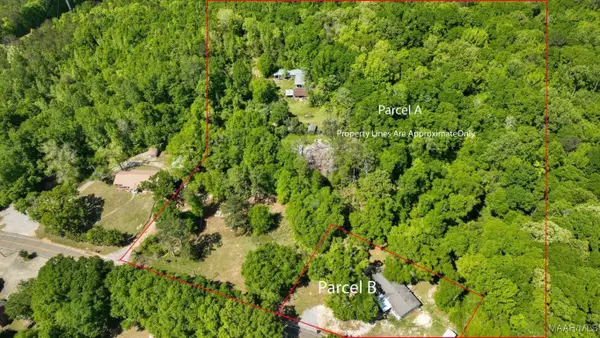4564 Hickory Grove Road W, Letohatchee, AL 36047
Local realty services provided by:ERA Enterprise Realty Associates
4564 Hickory Grove Road W,Letohatchee, AL 36047
$339,000
- 3 Beds
- 2 Baths
- 2,029 sq. ft.
- Single family
- Active
Listed by: jennifer sexton
Office: first call realty of montg
MLS#:580526
Source:AL_MLSM
Price summary
- Price:$339,000
- Price per sq. ft.:$167.08
About this home
Welcome to 4564 W. Hickory Grove Road in Letohatchee, AL, where privacy, comfort, and southern charm meet. Sitting on 15 acres
of both cleared and wooded land, this property is not only perfect for peaceful country living but also offers incredible versatility. With abundant wildlife right in your backyard, it is an excellent hunting property, and its location makes it a great option for off-campus student housing in nearby Troy or as an Airbnb for hunters and tailgaters. All of this while being just 23 minutes from the Hyundai plant, 35 minutes from Troy via scenic back roads, and a short drive into Montgomery.
The beautifully remodeled home features 2,029 square feet of finished living space plus an additional 1,961 square feet of unfinished basement, providing room to expand and customize to your needs. The main level offers three
bedrooms and two full bathrooms. The large kitchen with island serves as the heart of the home and flows easily into the formal dining room, making it ideal for gatherings. The living room is a showstopper with soaring ceilings, natural light, and a cozy fireplace. The primary suite is a true retreat, featuring its own private office that’s perfect for working from home or creating a quiet reading nook. Off the main living area, a large deck overlooks the property, creating the perfect setting for morning coffee, weekend barbecues, or evenings under the stars. Major updates include a brand-new hot water heater (2025) and an HVAC system that is only 2 years old, providing comfort and efficiency for years to come.
The unfinished basement has been framed for two large bedrooms and a living room with fireplace. It also includes a huge shop with a two-car garage, a storage room, and a flex space that could be finished as a game room, gym, or additional bedroom. Whether you’re looking for space to grow, a workshop, or room for guests, this level provides endless opportunities.
Contact an agent
Home facts
- Year built:1994
- Listing ID #:580526
- Added:88 day(s) ago
- Updated:December 30, 2025 at 03:18 PM
Rooms and interior
- Bedrooms:3
- Total bathrooms:2
- Full bathrooms:2
- Living area:2,029 sq. ft.
Heating and cooling
- Cooling:Ceiling Fans, Central Air, Electric, Multi Units
- Heating:Central, Gas, Heat Pump, Multiple Heating Units
Structure and exterior
- Year built:1994
- Building area:2,029 sq. ft.
- Lot area:15 Acres
Schools
- High school:Calhoun High School
- Elementary school:Hayneville Middle School
Utilities
- Water:Public
- Sewer:Septic Tank
Finances and disclosures
- Price:$339,000
- Price per sq. ft.:$167.08
New listings near 4564 Hickory Grove Road W
 Listed by ERA$374,990Active4 beds 3 baths2,910 sq. ft.
Listed by ERA$374,990Active4 beds 3 baths2,910 sq. ft.3641 Julian Town Road, Letohatchee, AL 36047
MLS# 582065Listed by: ERA WEEKS & BROWNING REALTY $199,900Active24.04 Acres
$199,900Active24.04 Acres3294 BRADY ROAD, Letohatchee, AL 36047
MLS# 21437190Listed by: LOVEJOY REALTY INC $45,000Active5.77 Acres
$45,000Active5.77 Acres343 Pintail Lane, Letohatchee, AL 36047
MLS# 579160Listed by: JASON MITCHELL REAL ESTATE AL. $95,000Active4 beds 1 baths1,426 sq. ft.
$95,000Active4 beds 1 baths1,426 sq. ft.17245 County Road 37 Highway S, Letohatchee, AL 36047
MLS# 578823Listed by: ELITE REALTY $1,195,000Active160 Acres
$1,195,000Active160 Acres112 Fleeton Road, Letohatchee, AL 36047
MLS# 577253Listed by: MOSSY OAK PROP AL LAND CRAFTER Listed by ERA$75,000Active21.1 Acres
Listed by ERA$75,000Active21.1 Acres4446 Hickory Grove Road W, Letohatchee, AL 36047
MLS# 577587Listed by: ERA WEEKS & BROWNING REALTY $25,000Active2.8 Acres
$25,000Active2.8 Acres0000 Mobile Highway, Letohatchee, AL 36047
MLS# 566800Listed by: REAL BROKER, LLC.
