213 BUCKHORN LANE, Lincoln, AL 35096
Local realty services provided by:ERA King Real Estate Company, Inc.
213 BUCKHORN LANE,Lincoln, AL 35096
$224,993
- 3 Beds
- 3 Baths
- 1,553 sq. ft.
- Single family
- Active
Listed by: delaina wilson, tatum shipes
Office: lennar homes coastal realty
MLS#:21431407
Source:AL_BAMLS
Price summary
- Price:$224,993
- Price per sq. ft.:$144.88
About this home
New construction in Deer Brook Crossing – The gorgeous RC Holland plan is full of curb appeal with its welcoming covered front porch and front yard landscaping. This 2-story home plan features 3 bedrooms, 2.5 bathrooms, and an expansive family room. Also enjoy a cozy dining area, and a beautiful kitchen fully equipped with energy-efficient appliances, and a spacious pantry for snacking and delicious family meals. Plus, a great back porch and additional loft area on the second floor. Conveniently located near highly-rated schools, shopping, dining, and local amenities. Don’t miss this opportunity to own a brand-new home in a growing community! Call the Listing agent to Learn more about this home today! Please verify items of importance NOTE Proposed or Under Construction listings may use images that are representational and not the actual finished home for that homesite. Please verify construction progress for the construction start date (proposed construction) or for the completion
Contact an agent
Home facts
- Year built:2026
- Listing ID #:21431407
- Added:149 day(s) ago
- Updated:February 12, 2026 at 04:42 AM
Rooms and interior
- Bedrooms:3
- Total bathrooms:3
- Full bathrooms:2
- Half bathrooms:1
- Living area:1,553 sq. ft.
Heating and cooling
- Cooling:Central
- Heating:Central
Structure and exterior
- Year built:2026
- Building area:1,553 sq. ft.
Schools
- High school:LINCOLN
- Middle school:DREW, CHARLES R
- Elementary school:LINCOLN
Utilities
- Water:Public Water
- Sewer:Sewer Connected
Finances and disclosures
- Price:$224,993
- Price per sq. ft.:$144.88
New listings near 213 BUCKHORN LANE
- New
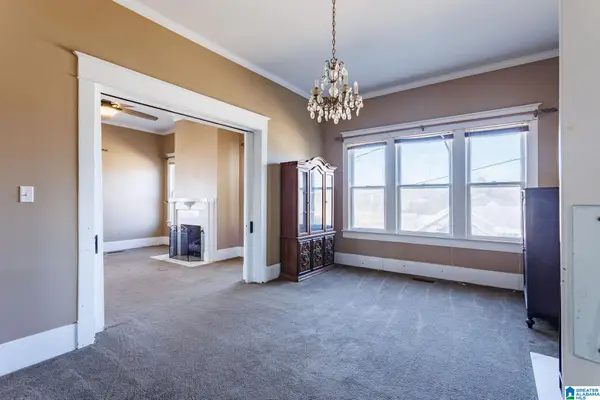 $349,900Active5 beds 4 baths3,003 sq. ft.
$349,900Active5 beds 4 baths3,003 sq. ft.228 MAGNOLIA STREET, Lincoln, AL 35096
MLS# 21443242Listed by: EXIT COOSA RIVER REALTY LLC - New
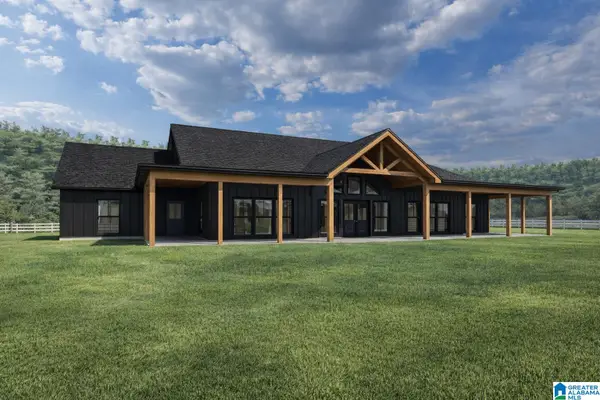 $549,900Active3 beds 3 baths2,150 sq. ft.
$549,900Active3 beds 3 baths2,150 sq. ft.241 LAKE POINTE DRIVE, Lincoln, AL 35096
MLS# 21443082Listed by: SOUTHERN HOMETOWN SELLING, LLC - New
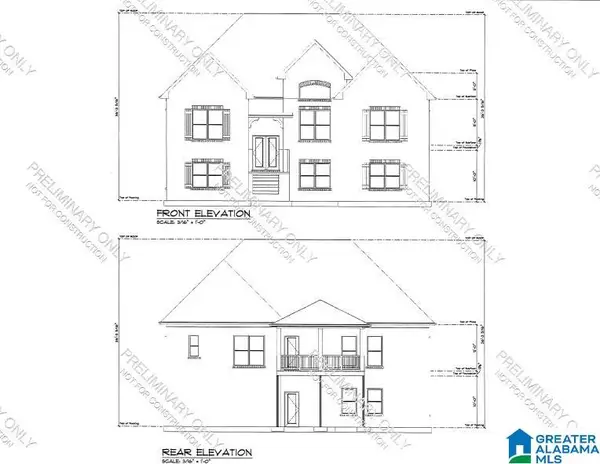 Listed by ERA$419,900Active4 beds 3 baths2,453 sq. ft.
Listed by ERA$419,900Active4 beds 3 baths2,453 sq. ft.lot 54 STONEGATE CIRCLE, Lincoln, AL 35096
MLS# 21442922Listed by: ERA KING REAL ESTATE - PELL CITY - New
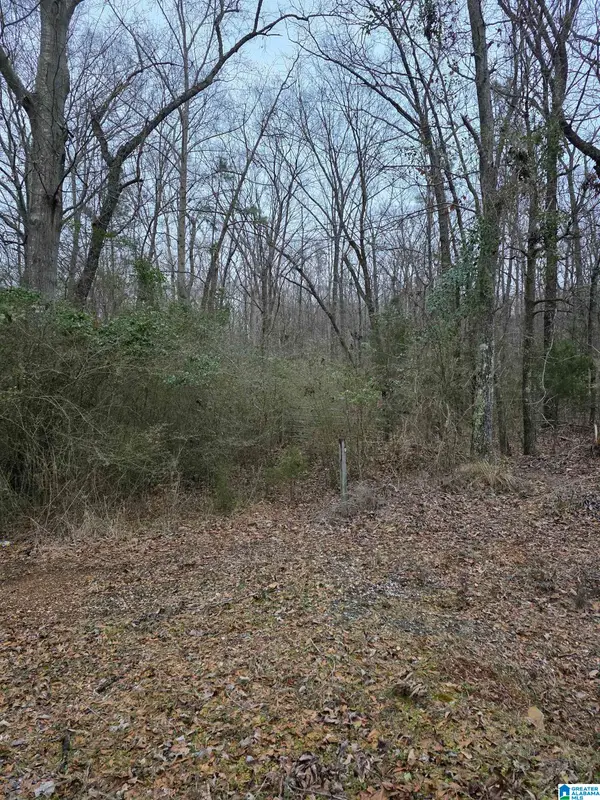 Listed by ERA$70,000Active5 Acres
Listed by ERA$70,000Active5 Acres322 TUCKER ROAD, Talladega, AL 35160
MLS# 21442909Listed by: ERA KING REAL ESTATE - PELL CITY - New
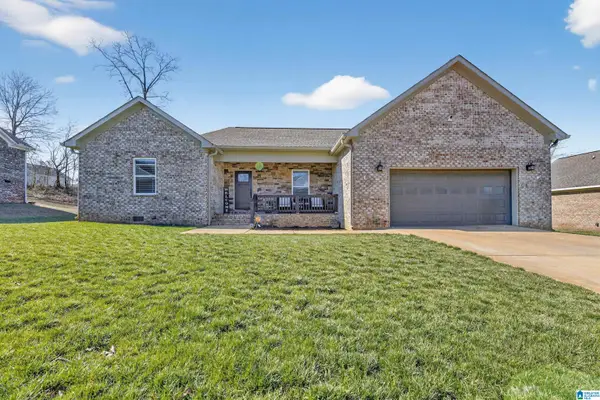 $345,000Active3 beds 2 baths2,031 sq. ft.
$345,000Active3 beds 2 baths2,031 sq. ft.108 LAKE POINTE DRIVE, Lincoln, AL 35096
MLS# 21442811Listed by: EXIT REALTY CHEAHA 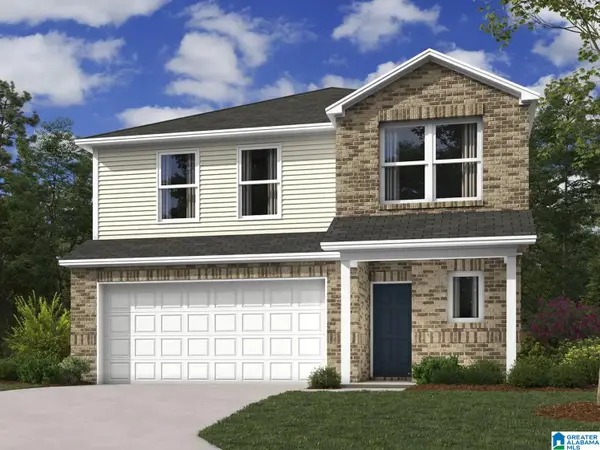 $237,650Pending4 beds 3 baths2,065 sq. ft.
$237,650Pending4 beds 3 baths2,065 sq. ft.254 TIMBER PASS, Lincoln, AL 35096
MLS# 21442718Listed by: LENNAR HOMES COASTAL REALTY- New
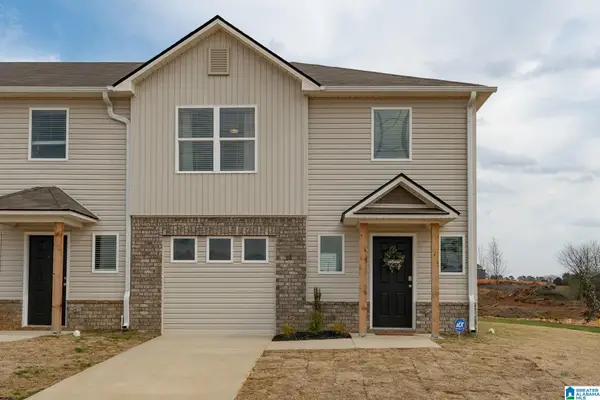 $173,530Active3 beds 3 baths1,484 sq. ft.
$173,530Active3 beds 3 baths1,484 sq. ft.123 RIVER ROCK STREET, Lincoln, AL 35096
MLS# 21442713Listed by: LENNAR HOMES COASTAL REALTY - New
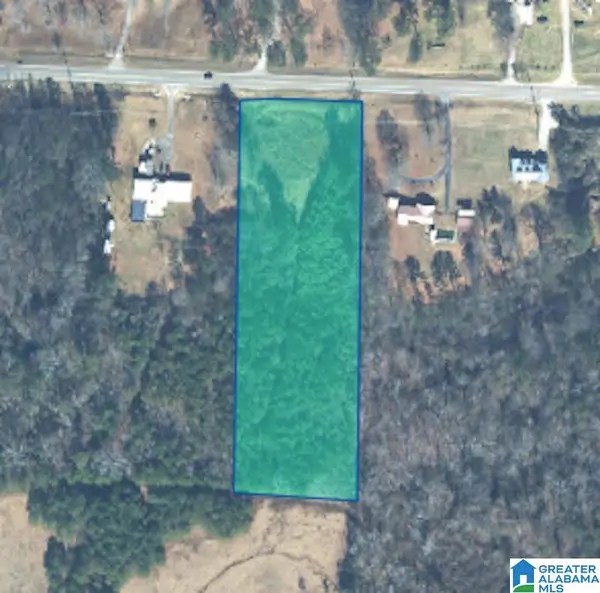 $60,000Active4.13 Acres
$60,000Active4.13 Acres51126 HIGHWAY 78, Lincoln, AL 35096
MLS# 21442720Listed by: GOOD FAITH REALTY - New
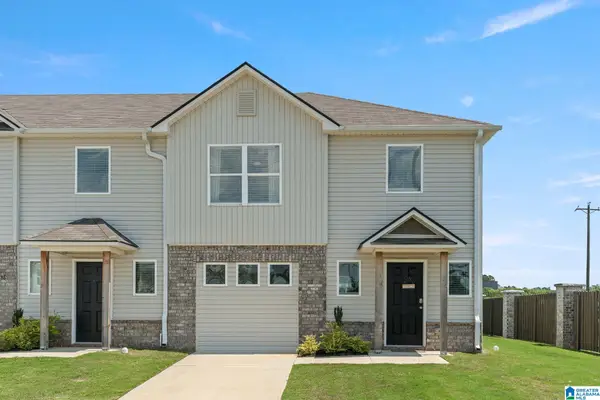 $173,530Active3 beds 3 baths1,484 sq. ft.
$173,530Active3 beds 3 baths1,484 sq. ft.143 RIVER ROCK STREET, Lincoln, AL 35096
MLS# 21442710Listed by: LENNAR HOMES COASTAL REALTY - New
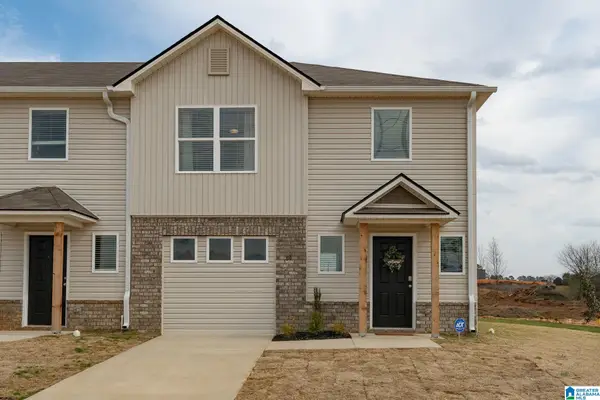 $174,490Active3 beds 3 baths1,484 sq. ft.
$174,490Active3 beds 3 baths1,484 sq. ft.133 RIVER ROCK STREET, Lincoln, AL 35096
MLS# 21442712Listed by: LENNAR HOMES COASTAL REALTY

