338 TIMBER PASS, Lincoln, AL 35096
Local realty services provided by:ERA King Real Estate Company, Inc.
338 TIMBER PASS,Lincoln, AL 35096
$237,920
- 3 Beds
- 3 Baths
- 1,690 sq. ft.
- Single family
- Active
Listed by: tatum shipes, delaina wilson
Office: lennar homes coastal realty
MLS#:21437429
Source:AL_BAMLS
Price summary
- Price:$237,920
- Price per sq. ft.:$140.78
About this home
Welcome to Deer Creek, a new Lennar community in Lincoln, AL! Enjoy modern living with Lennar’s Everything’s Included® features—luxury finishes, stainless appliances, smart-home technology, and energy efficiency throughout. Conveniently located near Lake Logan Martin, Top Trails OHV Park, Talladega Superspeedway, and downtown Lincoln, with easy access to I-20 for commuting to Birmingham or Oxford. The RC Camden plan features 3 spacious bedrooms upstairs, providing privacy and separation from the main living areas. This open-concept home includes a bright living room, dining area, and kitchen with stainless steel appliances, luxury vinyl plank flooring, a large island, and modern finishes throughout. Enjoy a functional layout perfect for both everyday living and entertaining. Conveniently located near highly-rated schools, shopping, dining, and local amenities. Experience comfort, value, and style in your brand-new home at Deer Creek—schedule your tour today!
Contact an agent
Home facts
- Year built:2026
- Listing ID #:21437429
- Added:45 day(s) ago
- Updated:January 06, 2026 at 07:45 PM
Rooms and interior
- Bedrooms:3
- Total bathrooms:3
- Full bathrooms:2
- Half bathrooms:1
- Living area:1,690 sq. ft.
Heating and cooling
- Cooling:Central
- Heating:Central
Structure and exterior
- Year built:2026
- Building area:1,690 sq. ft.
Schools
- High school:LINCOLN
- Middle school:DREW, CHARLES R
- Elementary school:LINCOLN
Utilities
- Water:Public Water
- Sewer:Sewer Connected
Finances and disclosures
- Price:$237,920
- Price per sq. ft.:$140.78
New listings near 338 TIMBER PASS
- New
 $209,205Active3 beds 2 baths1,355 sq. ft.
$209,205Active3 beds 2 baths1,355 sq. ft.100 TROPHY LOOP, Lincoln, AL 35096
MLS# 21439958Listed by: LENNAR HOMES COASTAL REALTY - New
 $499,000Active3 beds 2 baths2,432 sq. ft.
$499,000Active3 beds 2 baths2,432 sq. ft.115 LANDS END ROAD, Lincoln, AL 35096
MLS# 21439846Listed by: EXP REALTY, LLC CENTRAL - New
 $217,900Active3 beds 2 baths1,335 sq. ft.
$217,900Active3 beds 2 baths1,335 sq. ft.545 ANTLER WAY, Lincoln, AL 35096
MLS# 21439804Listed by: KELLER WILLIAMS REALTY GROUP - New
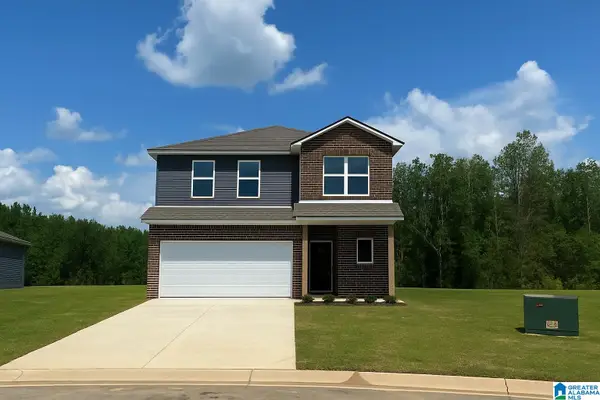 $258,975Active4 beds 3 baths2,065 sq. ft.
$258,975Active4 beds 3 baths2,065 sq. ft.195 BUCKHORN LANE, Lincoln, AL 35096
MLS# 21439634Listed by: LENNAR HOMES COASTAL REALTY - New
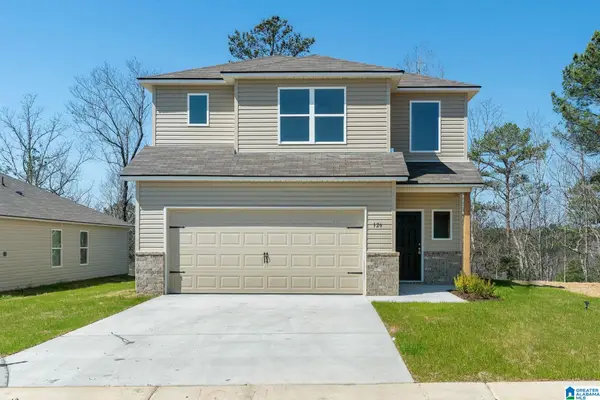 $240,000Active3 beds 3 baths1,690 sq. ft.
$240,000Active3 beds 3 baths1,690 sq. ft.185 BUCKHORN LANE, Lincoln, AL 35096
MLS# 21439636Listed by: LENNAR HOMES COASTAL REALTY - New
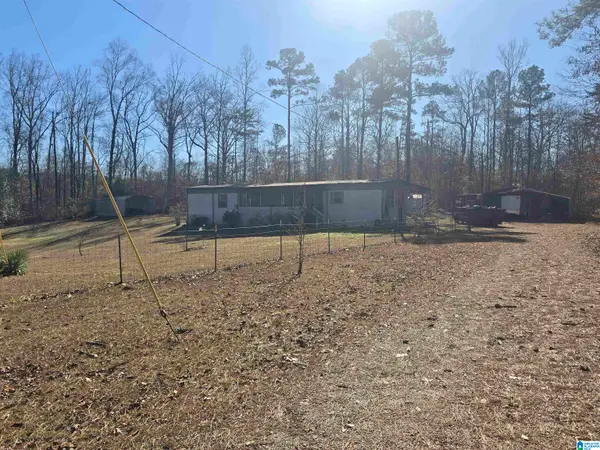 $115,000Active3 beds 2 baths1,231 sq. ft.
$115,000Active3 beds 2 baths1,231 sq. ft.261 SHERWOOD DRIVE, Lincoln, AL 35096
MLS# 21439569Listed by: EXIT COOSA RIVER REALTY LLC 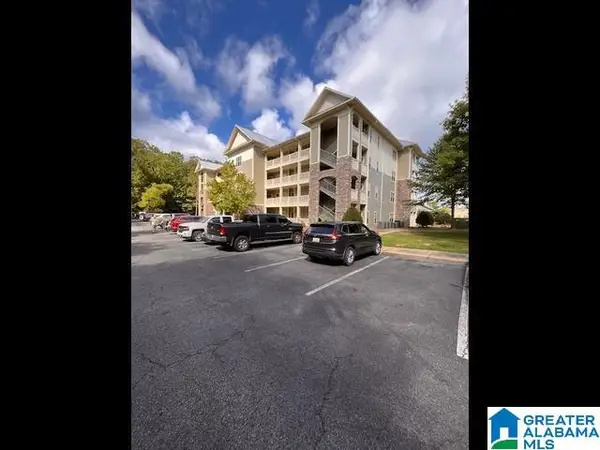 $304,000Active3 beds 2 baths1,375 sq. ft.
$304,000Active3 beds 2 baths1,375 sq. ft.475 RIVER FOREST LANE, Talladega, AL 35160
MLS# 21439100Listed by: LIST WITH FREEDOM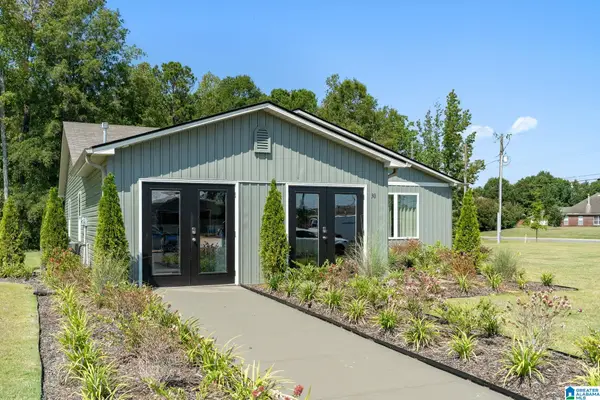 $215,665Active3 beds 2 baths1,466 sq. ft.
$215,665Active3 beds 2 baths1,466 sq. ft.105 TROPHY LOOP, Lincoln, AL 35096
MLS# 21439089Listed by: LENNAR HOMES COASTAL REALTY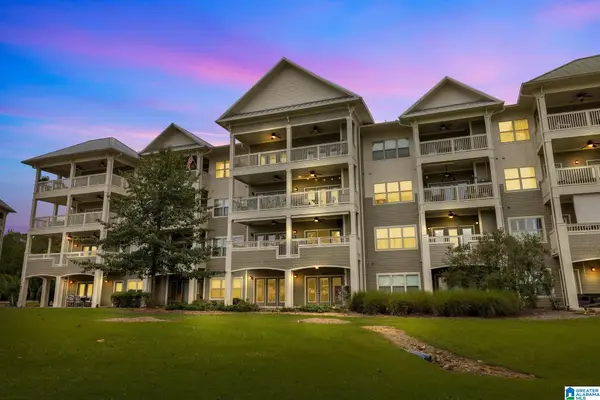 $329,000Active3 beds 2 baths1,375 sq. ft.
$329,000Active3 beds 2 baths1,375 sq. ft.475 RIVER FOREST LANE, Talladega, AL 35160
MLS# 21438865Listed by: KELLER WILLIAMS PELL CITY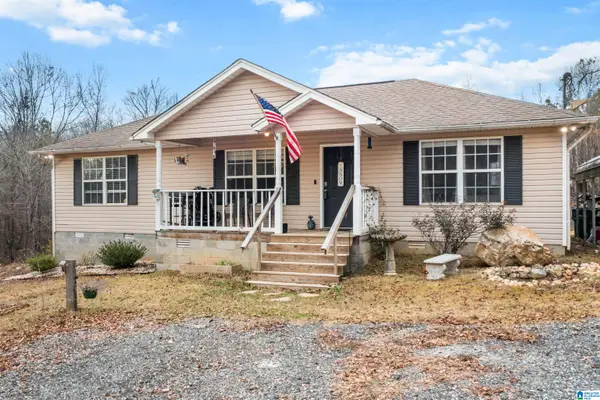 $185,000Active3 beds 2 baths1,166 sq. ft.
$185,000Active3 beds 2 baths1,166 sq. ft.4444 MUDD STREET, Lincoln, AL 35096
MLS# 21438857Listed by: KELLER WILLIAMS REALTY GROUP
